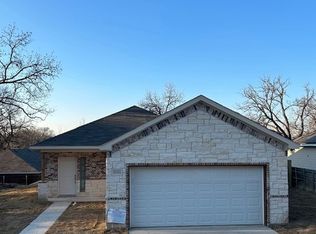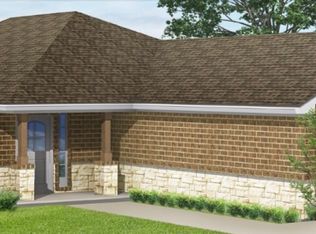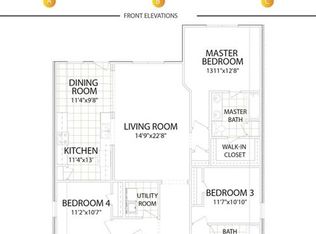Sold
Price Unknown
6055 Plum Dale Rd, Dallas, TX 75241
3beds
1,395sqft
Single Family Residence
Built in 2025
6,446.88 Square Feet Lot
$238,600 Zestimate®
$--/sqft
$2,179 Estimated rent
Home value
$238,600
$217,000 - $262,000
$2,179/mo
Zestimate® history
Loading...
Owner options
Explore your selling options
What's special
OFFER BEING ACCEPTED April 29-May 5, 2025. NEW CONSTRUCTION COMPLETE! Located 2 miles from Paul Quinn, 2.5 miles from the University of North Texas Dallas Campus; 7-10 miles from Bishop Arts District, Trinity Grove, South Side on Lamar, Uptown, Downtown Dallas and Deep Ellum. You get to experience country like living in the City. When complete, property boasts of great amenities including an open floor plan, granite countertops, nicely tiled and carpeted floors, plenty of cabinet and closet space, fully sodded front and back yard. INSTRUCTIONS FOR OFFER SUBMISSION AND OTHER DOCUMENTS are available in the Transaction Desk. Please Note: Buyer must make application and qualify with the Dallas Homebuyer Assistance Program (DHAP); and the household income must be between 80%-120% of the AMI. (Other Properties Under Construction in the Community are 6059 and 6063 Plum Dale Road; 2315 and 2319 Fatima Avenue; 2708 Kool Avenue; 6127 Kemrock Drive, 2962 Kavasar Drive.) ONLY COMPLETE PACKAGE WILL BE ACCEPTED.
Zillow last checked: 8 hours ago
Listing updated: July 09, 2025 at 12:19pm
Listed by:
Paulette Mahome 0470928 972-283-8800,
Keller Williams Realty Best SW 972-283-8800
Bought with:
Laura Lopez
Eco Agent Realty International
Source: NTREIS,MLS#: 20698961
Facts & features
Interior
Bedrooms & bathrooms
- Bedrooms: 3
- Bathrooms: 2
- Full bathrooms: 2
Primary bedroom
- Features: Ceiling Fan(s), Walk-In Closet(s)
- Level: First
- Dimensions: 1 x 1
Bedroom
- Level: First
- Dimensions: 1 x 1
Bedroom
- Level: First
- Dimensions: 1 x 1
Dining room
- Level: First
- Dimensions: 1 x 1
Kitchen
- Level: First
- Dimensions: 1 x 1
Living room
- Features: Ceiling Fan(s)
- Level: First
- Dimensions: 1 x 1
Heating
- Central, Electric
Cooling
- Central Air, Ceiling Fan(s)
Appliances
- Included: Dishwasher, Electric Range, Disposal, Microwave
- Laundry: Washer Hookup, Electric Dryer Hookup
Features
- Eat-in Kitchen, Pantry
- Flooring: Carpet, Laminate
- Has basement: No
- Has fireplace: No
Interior area
- Total interior livable area: 1,395 sqft
Property
Parking
- Total spaces: 2
- Parking features: Garage
- Attached garage spaces: 2
Features
- Levels: One
- Stories: 1
- Pool features: None
- Fencing: Wood
Lot
- Size: 6,446 sqft
Details
- Parcel number: 00000642166000000
Construction
Type & style
- Home type: SingleFamily
- Architectural style: Traditional,Detached
- Property subtype: Single Family Residence
Materials
- Brick
- Foundation: Slab
- Roof: Composition
Condition
- New construction: Yes
- Year built: 2025
Utilities & green energy
- Sewer: Public Sewer
- Water: Public
- Utilities for property: Cable Available, Electricity Available, Sewer Available, Water Available
Community & neighborhood
Security
- Security features: Smoke Detector(s)
Community
- Community features: Playground, Park, Trails/Paths
Location
- Region: Dallas
- Subdivision: Carver Heights
Other
Other facts
- Listing terms: Conventional
Price history
| Date | Event | Price |
|---|---|---|
| 7/9/2025 | Sold | -- |
Source: NTREIS #20698961 Report a problem | ||
| 6/23/2025 | Pending sale | $239,000$171/sqft |
Source: NTREIS #20698961 Report a problem | ||
| 5/8/2025 | Contingent | $239,000$171/sqft |
Source: NTREIS #20698961 Report a problem | ||
| 9/30/2024 | Listed for sale | $239,000$171/sqft |
Source: NTREIS #20698961 Report a problem | ||
| 9/19/2024 | Listing removed | $239,000$171/sqft |
Source: NTREIS #20698961 Report a problem | ||
Public tax history
| Year | Property taxes | Tax assessment |
|---|---|---|
| 2025 | $2,842 +154.3% | $269,690 +439.4% |
| 2024 | $1,118 +62.6% | $50,000 +11.1% |
| 2023 | $687 | $45,000 |
Find assessor info on the county website
Neighborhood: 75241
Nearby schools
GreatSchools rating
- 3/10Whitney M Young Jr Elementary SchoolGrades: PK-5Distance: 1.8 mi
- 3/10Dr Frederick Douglass Todd Sr Middle SchoolGrades: 6-8Distance: 1.3 mi
- 3/10South Oak Cliff High SchoolGrades: 9-12Distance: 3 mi
Schools provided by the listing agent
- Elementary: Ervin
- Middle: Zumwalt
- High: Smith
- District: Dallas ISD
Source: NTREIS. This data may not be complete. We recommend contacting the local school district to confirm school assignments for this home.
Get a cash offer in 3 minutes
Find out how much your home could sell for in as little as 3 minutes with a no-obligation cash offer.
Estimated market value$238,600
Get a cash offer in 3 minutes
Find out how much your home could sell for in as little as 3 minutes with a no-obligation cash offer.
Estimated market value
$238,600


