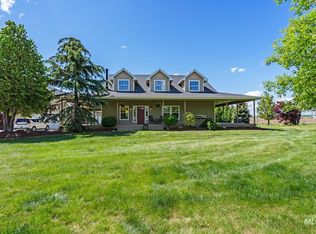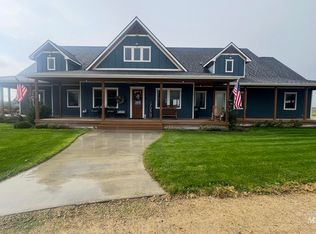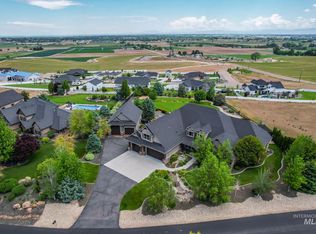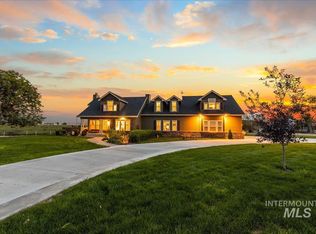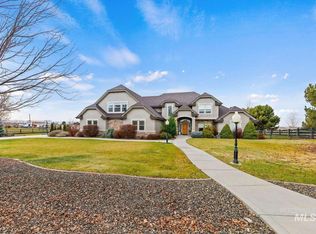Welcome to your dream country retreat! This updated 10-acre estate with water rights offers hobby farming, multigenerational living, or serene rural life with Boise amenities nearby. The main residence features 4 bedrooms, including a main-level primary suite, bright open kitchen with vaulted ceilings, and stylish updates—new flooring, fresh paint, and abundant natural light. Enjoy peaceful mornings and sunsets on the wraparound porch, or gather in the basement family room, bonus room, and mud/laundry with ample storage. A home office upstairs makes remote work easy. A 2-bedroom ADU with bonus room is ideal for extended family, guests, or rental income. The property is fully equipped for animals with arena, pasture, chicken coop, and large shop for hay, RVs, or vehicles. Enjoy fruit trees, grazing areas, seasonal stream, tranquil pond, and direct Kuna Butte access for hiking, riding, and ATVs. Minutes from Nampa, Meridian, and Boise—just 30 minutes to the airport!
Pending
Price cut: $51K (12/10)
$1,499,000
6055 W Murphy Rd, Kuna, ID 83634
6beds
5baths
6,115sqft
Est.:
Single Family Residence
Built in 2001
10 Acres Lot
$-- Zestimate®
$245/sqft
$-- HOA
What's special
Large shopTranquil pondSeasonal streamWraparound porchChicken coopBright open kitchenWater rights
- 78 days |
- 220 |
- 3 |
Zillow last checked: 8 hours ago
Listing updated: December 25, 2025 at 01:21pm
Listed by:
Rebecca Enrico Crum 208-870-3202,
Andy Enrico & Co Real Estate 2, LLC,
Madison Crum 208-869-9980,
Andy Enrico & Co Real Estate 2, LLC
Source: IMLS,MLS#: 98967048
Facts & features
Interior
Bedrooms & bathrooms
- Bedrooms: 6
- Bathrooms: 5
- Main level bathrooms: 4
- Main level bedrooms: 4
Primary bedroom
- Level: Main
- Area: 196
- Dimensions: 14 x 14
Bedroom 2
- Level: Main
- Area: 182
- Dimensions: 14 x 13
Bedroom 3
- Level: Lower
- Area: 220
- Dimensions: 22 x 10
Bedroom 4
- Level: Lower
- Area: 160
- Dimensions: 16 x 10
Bedroom 5
- Level: Main
Family room
- Level: Lower
- Area: 448
- Dimensions: 32 x 14
Kitchen
- Level: Main
- Area: 182
- Dimensions: 13 x 14
Heating
- Forced Air, Wood
Cooling
- Central Air
Appliances
- Included: Water Heater, Gas Water Heater, Tank Water Heater, Dishwasher, Disposal, Oven/Range Freestanding, Refrigerator
Features
- Bed-Master Main Level, Den/Office, Family Room, Great Room, Rec/Bonus, Two Kitchens, Two Master Bedrooms, Double Vanity, Walk-In Closet(s), Breakfast Bar, Kitchen Island, Laminate Counters, Quartz Counters, Wood/Butcher Block Counters, Number of Baths Main Level: 4, Number of Baths Below Grade: 1, Bonus Room Level: Upper
- Flooring: Concrete, Tile, Carpet, Laminate
- Windows: Skylight(s)
- Has basement: No
- Number of fireplaces: 2
- Fireplace features: Two, Pellet Stove, Wood Burning Stove
Interior area
- Total structure area: 6,115
- Total interior livable area: 6,115 sqft
- Finished area above ground: 2,240
- Finished area below ground: 1,575
Property
Parking
- Total spaces: 4
- Parking features: Garage Door Access, RV/Boat, Attached, Detached
- Attached garage spaces: 4
- Details: Garage: 26x24, Garage Door: 8x16
Features
- Levels: Two Story w/ Below Grade
- Patio & porch: Covered Patio/Deck
- Fencing: Fence/Livestock,Vinyl
Lot
- Size: 10 Acres
- Features: 10 - 19.9 Acres, Garden, Horses, Irrigation Available, Auto Sprinkler System, Drip Sprinkler System, Full Sprinkler System, Partial Sprinkler System, Irrigation Sprinkler System
Details
- Additional structures: Barn(s), Shed(s), Sep. Detached w/Kitchen, Separate Living Quarters
- Parcel number: S2205233610
- Zoning: Rr
- Horses can be raised: Yes
Construction
Type & style
- Home type: SingleFamily
- Property subtype: Single Family Residence
Materials
- Concrete, Frame, Wood Siding
- Foundation: Crawl Space
- Roof: Architectural Style
Condition
- Year built: 2001
Utilities & green energy
- Sewer: Septic Tank
- Water: Well
- Utilities for property: Electricity Connected, Cable Connected, Broadband Internet
Community & HOA
Location
- Region: Kuna
Financial & listing details
- Price per square foot: $245/sqft
- Tax assessed value: $876,500
- Annual tax amount: $1,558
- Date on market: 11/8/2025
- Listing terms: Cash,Conventional,FHA,VA Loan
- Ownership: Fee Simple,Fractional Ownership: No
- Electric utility on property: Yes
Estimated market value
Not available
Estimated sales range
Not available
$4,204/mo
Price history
Price history
Price history is unavailable.
Public tax history
Public tax history
| Year | Property taxes | Tax assessment |
|---|---|---|
| 2023 | $3,018 +10.9% | $876,500 +16.1% |
| 2022 | $2,721 -8.6% | $755,000 +38.7% |
| 2021 | $2,978 -27.4% | $544,300 +19.9% |
Find assessor info on the county website
BuyAbility℠ payment
Est. payment
$6,875/mo
Principal & interest
$5813
Property taxes
$537
Home insurance
$525
Climate risks
Neighborhood: 83634
Nearby schools
GreatSchools rating
- NAIndian Creek Elementary SchoolGrades: PK-5Distance: 4.1 mi
- 3/10Kuna Middle SchoolGrades: 6-8Distance: 4.1 mi
- 2/10Kuna High SchoolGrades: 9-12Distance: 5.3 mi
Schools provided by the listing agent
- Elementary: Kuna
- Middle: Kuna
- High: Kuna
- District: Kuna School District #3
Source: IMLS. This data may not be complete. We recommend contacting the local school district to confirm school assignments for this home.
