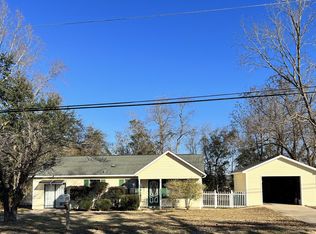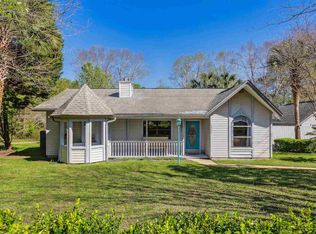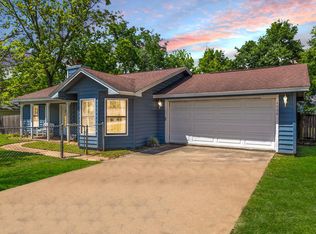Sold for $236,000
$236,000
6056 Old Bethel Rd, Crestview, FL 32536
3beds
1,252sqft
Single Family Residence
Built in 1987
0.38 Acres Lot
$-- Zestimate®
$188/sqft
$1,641 Estimated rent
Home value
Not available
Estimated sales range
Not available
$1,641/mo
Zestimate® history
Loading...
Owner options
Explore your selling options
What's special
Welcome Home to 6056 Old Bethel Rd! This charming 3-bedroom, 2-bath home sits on a generous 0.38-acre lot, offering plenty of space both inside and out. The home boasts major system upgrades, including a 2020 water heater, 2023 roof, and a brand-new HVAC system in 2024, ensuring peace of mind for years to come. The cozy living room features warm LVP flooring and a stunning flagstone fireplace, creating the perfect space to relax. Adjacent to the living room, the formal dining room leads into a beautifully remodeled kitchen (2019), complete with shaker-style cabinets and sleek stainless steel appliances, new in 2021.
Each of the bedrooms is generously sized, and the bathrooms feature modernized vanities and fixtures for a fresh, updated look. The oversized 20x22 foot garage provides ample parking and storage space. Step outside to your private retreat, a spacious back patio with a firepit and a charming wooden swing, perfect for relaxing or entertaining. Conveniently located near schools, grocery stores, a hospital, and shopping, this home is as practical as it is inviting. Don't wait, schedule your private tour today!
Zillow last checked: 8 hours ago
Listing updated: March 07, 2025 at 09:28am
Listed by:
Giana F Powers 850-305-4124,
The Property Group 850 Inc
Bought with:
Tarrah Minor, 3447373
Realty ONE Group Emerald Coast
Source: ECAOR,MLS#: 965847
Facts & features
Interior
Bedrooms & bathrooms
- Bedrooms: 3
- Bathrooms: 2
- Full bathrooms: 2
Primary bedroom
- Level: First
- Area: 165 Square Feet
- Dimensions: 15 x 11
Dining room
- Level: First
- Area: 110 Square Feet
- Dimensions: 11 x 10
Garage
- Level: First
- Area: 440 Square Feet
- Dimensions: 20 x 22
Kitchen
- Level: First
- Area: 56 Square Feet
- Dimensions: 8 x 7
Living room
- Level: First
- Area: 221 Square Feet
- Dimensions: 17 x 13
Cooling
- Central Air
Appliances
- Included: Dishwasher, Refrigerator, Electric Water Heater
Features
- Flooring: Vinyl, Carpet
- Has fireplace: Yes
- Common walls with other units/homes: No Common Walls
Interior area
- Total structure area: 1,252
- Total interior livable area: 1,252 sqft
Property
Parking
- Total spaces: 2
- Parking features: Oversized
- Attached garage spaces: 2
Features
- Stories: 1
- Exterior features: Private Yard
Lot
- Size: 0.38 Acres
- Dimensions: 105 x 155
Details
- Parcel number: 314N23000000030020
- Zoning description: Resid Single Family
Construction
Type & style
- Home type: SingleFamily
- Architectural style: Ranch
- Property subtype: Single Family Residence
Materials
- Vinyl Siding
- Roof: Shingle
Condition
- Construction Complete
- New construction: No
- Year built: 1987
Utilities & green energy
- Sewer: Septic Tank
- Water: Public
Community & neighborhood
Location
- Region: Crestview
- Subdivision: UNRECORDED SUBDIVISION
Price history
| Date | Event | Price |
|---|---|---|
| 3/7/2025 | Sold | $236,000-1.7%$188/sqft |
Source: | ||
| 2/3/2025 | Pending sale | $240,000$192/sqft |
Source: | ||
| 1/15/2025 | Listed for sale | $240,000+50.9%$192/sqft |
Source: | ||
| 3/3/2021 | Sold | $159,000$127/sqft |
Source: Public Record Report a problem | ||
Public tax history
| Year | Property taxes | Tax assessment |
|---|---|---|
| 2024 | $1,171 -4.1% | $146,566 -3.2% |
| 2023 | $1,222 -17.9% | $151,420 +6.5% |
| 2022 | $1,489 +21.3% | $142,172 +27.6% |
Find assessor info on the county website
Neighborhood: 32536
Nearby schools
GreatSchools rating
- 6/10Bob Sikes Elementary SchoolGrades: PK-5Distance: 1.1 mi
- 8/10Davidson Middle SchoolGrades: 6-8Distance: 1 mi
- 4/10Crestview High SchoolGrades: 9-12Distance: 1.2 mi
Schools provided by the listing agent
- Elementary: Bob Sikes
- Middle: Davidson
- High: Crestview
Source: ECAOR. This data may not be complete. We recommend contacting the local school district to confirm school assignments for this home.
Get pre-qualified for a loan
At Zillow Home Loans, we can pre-qualify you in as little as 5 minutes with no impact to your credit score.An equal housing lender. NMLS #10287.


