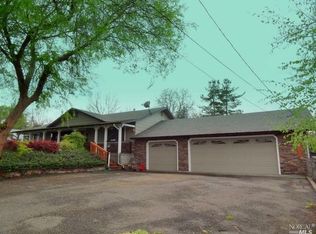Sold for $2,899,000
$2,899,000
6056 Ross Branch Road, Sebastopol, CA 95472
4beds
2,950sqft
Single Family Residence
Built in 1987
3.52 Acres Lot
$3,067,100 Zestimate®
$983/sqft
$7,464 Estimated rent
Home value
$3,067,100
$2.79M - $3.40M
$7,464/mo
Zestimate® history
Loading...
Owner options
Explore your selling options
What's special
This stunning west county estate/compound for a big family is like no other. At the very end of a private, dead-end lane, the property boasts 3.5 +/- usable acres that includes a very high-end pinot noir vineyard that is in a coveted triple AVA. The single story main home and second unit one bedroom cottage have been successful vacation rentals. Incredible inground pool, custom built loggia with automatic closing roof and screens on the sides and fully appointed outdoor kitchen. Plenty of custom hardscape for all of your entertaining needs. Your guests will be truly impressed by the views in all directions. Incredibly private with two gated entrances, one to the main house and a second gated entrance to the second unit. Totally updated & turn key, every surface has been lovingly touched. Cute third studio & lounge area have incredible Russian River Valley views. Huge barn with room for animals. Coveted DA zoning. Within minutes of all Russian River Valley or Dry Creek Valley wineries and restaurants. Super close to the Russian River, the ocean and the airport. A little over an hour to San Francisco. Truly a one of a kind offering.
Zillow last checked: 8 hours ago
Listing updated: July 07, 2023 at 02:50pm
Listed by:
Todd Sheppard DRE #01314350 707-235-6870,
Sotheby's International Realty 707-935-2288,
Lisa Sheppard DRE #01154225 707-483-9990,
Sotheby's International Realty
Bought with:
Lori Sacco
Vanguard Properties
Source: BAREIS,MLS#: 323017272 Originating MLS: Sonoma
Originating MLS: Sonoma
Facts & features
Interior
Bedrooms & bathrooms
- Bedrooms: 4
- Bathrooms: 3
- Full bathrooms: 3
Primary bedroom
- Features: Outside Access, Walk-In Closet(s)
Bedroom
- Level: Main
Primary bathroom
- Features: Double Vanity, Quartz, Shower Stall(s), Tile, Window
Bathroom
- Features: Marble, Tile, Window
- Level: Main
Dining room
- Features: Dining/Family Combo
- Level: Main
Family room
- Level: Main
Kitchen
- Features: Breakfast Area, Breakfast Room, Marble Counter
- Level: Main
Living room
- Level: Main
Heating
- Central
Cooling
- Central Air
Appliances
- Included: Dishwasher, Free-Standing Gas Range, Range Hood, Microwave, Wine Refrigerator
- Laundry: In Garage, Other
Features
- Flooring: Carpet, Tile
- Has basement: No
- Number of fireplaces: 2
- Fireplace features: Living Room, Other
Interior area
- Total structure area: 2,950
- Total interior livable area: 2,950 sqft
Property
Parking
- Total spaces: 10
- Parking features: Attached, Detached, Garage Door Opener, Guest, Private, RV Storage, Paved
- Attached garage spaces: 2
- Has uncovered spaces: Yes
Features
- Stories: 1
- Patio & porch: Patio, Enclosed
- Exterior features: Built-In Barbeque, Dog Run, Entry Gate, Outdoor Kitchen, Wet Bar
- Pool features: In Ground, Gas Heat, Pool Cover, Pool Sweep, Solar Heat
- Has spa: Yes
- Spa features: In Ground, Private
- Fencing: Full,Wire,Gate
- Has view: Yes
- View description: Garden/Greenbelt, Hills, Mountain(s), Panoramic, Vineyard
Lot
- Size: 3.52 Acres
- Features: Auto Sprinkler F&R, Dead End, Greenbelt, Landscaped, Landscape Front, Private, Irregular Lot
Details
- Additional structures: Barn(s), Guest House, Outbuilding, Pergola, Storage
- Parcel number: 084050020000
- Special conditions: Standard
Construction
Type & style
- Home type: SingleFamily
- Architectural style: Ranch
- Property subtype: Single Family Residence
Materials
- Fiber Cement, Wood, Wood Siding
- Foundation: Concrete
- Roof: Composition
Condition
- Year built: 1987
Utilities & green energy
- Gas: Propane Tank Owned
- Sewer: Septic Tank
- Water: Well
- Utilities for property: Electricity Connected, Propane
Community & neighborhood
Location
- Region: Sebastopol
HOA & financial
HOA
- Has HOA: No
Price history
| Date | Event | Price |
|---|---|---|
| 7/5/2023 | Sold | $2,899,000$983/sqft |
Source: | ||
| 5/23/2023 | Pending sale | $2,899,000$983/sqft |
Source: | ||
| 5/18/2023 | Contingent | $2,899,000$983/sqft |
Source: | ||
| 5/9/2023 | Listed for sale | $2,899,000$983/sqft |
Source: | ||
| 5/4/2023 | Contingent | $2,899,000$983/sqft |
Source: | ||
Public tax history
| Year | Property taxes | Tax assessment |
|---|---|---|
| 2025 | $34,230 +4.2% | $2,956,980 +5.7% |
| 2024 | $32,837 +2.2% | $2,796,760 +2.2% |
| 2023 | $32,120 +3.5% | $2,736,664 +2% |
Find assessor info on the county website
Neighborhood: 95472
Nearby schools
GreatSchools rating
- NAForestville Elementary SchoolGrades: K-1Distance: 0.7 mi
- 5/10Forestville AcademyGrades: 2-8Distance: 0.7 mi
- 8/10Analy High SchoolGrades: 9-12Distance: 5.2 mi
Get a cash offer in 3 minutes
Find out how much your home could sell for in as little as 3 minutes with a no-obligation cash offer.
Estimated market value$3,067,100
Get a cash offer in 3 minutes
Find out how much your home could sell for in as little as 3 minutes with a no-obligation cash offer.
Estimated market value
$3,067,100
