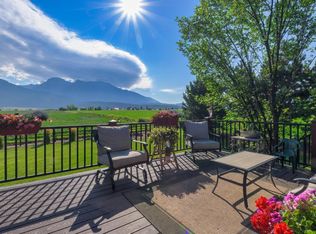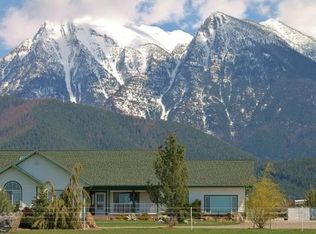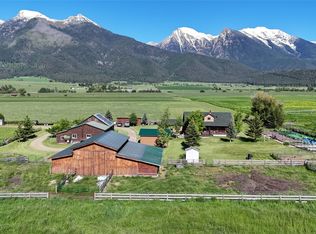Closed
Price Unknown
60566 Hillside Rd, Saint Ignatius, MT 59865
3beds
2,688sqft
Single Family Residence
Built in 2012
40.1 Acres Lot
$-- Zestimate®
$--/sqft
$3,159 Estimated rent
Home value
Not available
Estimated sales range
Not available
$3,159/mo
Zestimate® history
Loading...
Owner options
Explore your selling options
What's special
Find serenity and privacy in this bright country home nestled on 40 acres of alfalfa, surrounded by farmland and mountain peaks. The home is designed to capture unobstructed views: the Mission Mountains to the east, Bison Range to the west, and rolling grass fields to the north and south. The nearest neighbor is a quarter mile away. Built for 4 seasons, the home is masterfully constructed from R34 SIP wall panels and R50 SIP roof panels. Practical polished-concrete floors deliver radiant floor heat. Wide wraparound patios provide choices for relaxing outside, regardless of breezes or angle of the sun. No stairs from the garage through the main living area to the patios and gardens. A delightful guesthouse makes it possible for guests and owners to have private space, with a deck facing the mountains and connects with the spacious three-car garage and storage spaces. Please see 3D Interactive Virtual Tour. Call Carol Tibbles at 406-253-2893 or your real estate professional. Please see documents for additional information regarding construction from SIP panels.
Zillow last checked: 8 hours ago
Listing updated: May 14, 2025 at 10:15am
Listed by:
Carol A. Tibbles 406-253-2893,
Land MT Real Estate
Bought with:
David A Passieri, RRE-BRO-LIC-88277
Mission Valley Properties
Source: MRMLS,MLS#: 30046455
Facts & features
Interior
Bedrooms & bathrooms
- Bedrooms: 3
- Bathrooms: 4
- Full bathrooms: 1
- 3/4 bathrooms: 2
- 1/2 bathrooms: 1
Heating
- Electric, Radiant Floor, Radiant
Appliances
- Included: Dryer, Dishwasher, Disposal, Microwave, Range, Refrigerator, Washer
- Laundry: Washer Hookup
Features
- Main Level Primary, Open Floorplan, Vaulted Ceiling(s), Wired for Data, Walk-In Closet(s)
- Basement: None
- Has fireplace: No
Interior area
- Total interior livable area: 2,688 sqft
- Finished area below ground: 0
Property
Parking
- Total spaces: 3
- Parking features: Additional Parking, Circular Driveway, Garage, Garage Door Opener, Gated, RV Access/Parking
- Garage spaces: 3
Features
- Levels: Two
- Patio & porch: Covered, Porch, Wrap Around
- Exterior features: Fire Pit, Garden, Rain Gutters, Storage
- Fencing: Barbed Wire,Back Yard,Cross Fenced,Front Yard,Perimeter,Partial,Wire
- Has view: Yes
- View description: Meadow, Mountain(s), Valley, Trees/Woods
Lot
- Size: 40.10 Acres
- Dimensions: 663 x 2635
- Features: Agricultural, Corners Marked, Landscaped, Meadow, Pasture, Sprinklers In Ground, Views, Level
- Topography: Level
Details
- Additional structures: Shed(s)
- Parcel number: 15275408201070000
- Zoning: Agricultural
- Zoning description: Irrigated
- Special conditions: Standard
- Horses can be raised: Yes
Construction
Type & style
- Home type: SingleFamily
- Architectural style: Other
- Property subtype: Single Family Residence
Materials
- Foundation: Slab
Condition
- New construction: No
- Year built: 2012
Community & neighborhood
Location
- Region: Saint Ignatius
- Subdivision: Pheasant Farm
Other
Other facts
- Listing agreement: Exclusive Right To Sell
- Listing terms: Cash,Conventional,VA Loan
- Road surface type: Asphalt
Price history
| Date | Event | Price |
|---|---|---|
| 5/13/2025 | Sold | -- |
Source: | ||
| 4/18/2025 | Listed for sale | $1,250,000$465/sqft |
Source: | ||
Public tax history
| Year | Property taxes | Tax assessment |
|---|---|---|
| 2024 | $4,344 -17.2% | $583,264 |
| 2023 | $5,246 +29.1% | $583,264 +31.6% |
| 2022 | $4,065 -5.2% | $443,204 |
Find assessor info on the county website
Neighborhood: 59865
Nearby schools
GreatSchools rating
- 1/10St Ignatius Elementary SchoolGrades: PK-5Distance: 2.3 mi
- 5/10St Ignatius Middle SchoolGrades: 6-8Distance: 2.3 mi
- 2/10St Ignatius High SchoolGrades: 9-12Distance: 2.3 mi
Schools provided by the listing agent
- District: District No. 28
Source: MRMLS. This data may not be complete. We recommend contacting the local school district to confirm school assignments for this home.


