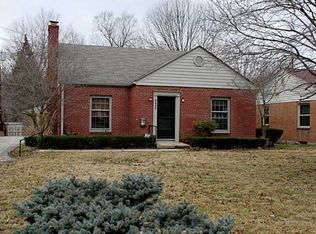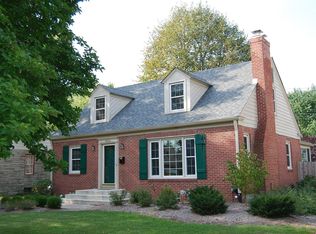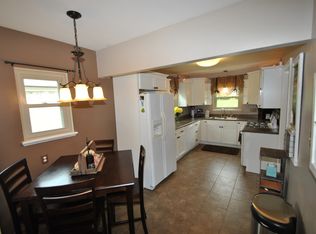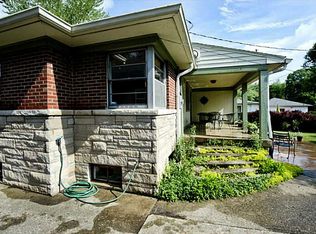Sold
$575,416
6058 Garver Rd, Indianapolis, IN 46208
3beds
3,458sqft
Residential, Single Family Residence
Built in 1946
7,840.8 Square Feet Lot
$583,200 Zestimate®
$166/sqft
$2,729 Estimated rent
Home value
$583,200
$542,000 - $624,000
$2,729/mo
Zestimate® history
Loading...
Owner options
Explore your selling options
What's special
Nestled on a tranquil street close to Butler, The White River, The Canal & Broad Ripple, this updated home is the perfect mix of modern updates and original charm. The living room, bathed in natural light and accentuated by recessed lighting & features a stunning fireplace as its focal point. The living room opens to the dining room, creating a spacious and open floor plan. A newly remodeled kitchen is complete with SS appliances, quartz countertops, and updated cabinets. Hardwood floors throughout the living spaces and bedrooms. A charming full bath on the main level retains its original tile, adding character to the home. The large sunroom/mudroom leads to the conveniently attached 2-car garage. California closets add organization to the spacious bedrooms. Huge private upstairs primary suite, offering 3 closets (inc. a WIC) and an updated full bathroom with double sink vanity and walk-in shower. Finished Bsmnt w/ laundry, versatile Rec. Room, Bar w/ tap, Half Bath, and bonus rm/4th optional BR w/out egress window. Outside, the fenced yard provides privacy & play space.
Zillow last checked: 8 hours ago
Listing updated: May 23, 2024 at 06:40am
Listing Provided by:
Kelly Todd 317-258-5253,
Compass Indiana, LLC
Bought with:
Benjamin Jones
Compass Indiana, LLC
Source: MIBOR as distributed by MLS GRID,MLS#: 21972660
Facts & features
Interior
Bedrooms & bathrooms
- Bedrooms: 3
- Bathrooms: 3
- Full bathrooms: 2
- 1/2 bathrooms: 1
- Main level bathrooms: 1
- Main level bedrooms: 2
Primary bedroom
- Features: Hardwood
- Level: Upper
- Area: 390 Square Feet
- Dimensions: 26x15
Bedroom 2
- Features: Hardwood
- Level: Main
- Area: 168 Square Feet
- Dimensions: 14x12
Bedroom 3
- Features: Hardwood
- Level: Main
- Area: 156 Square Feet
- Dimensions: 13x12
Other
- Features: Other
- Level: Basement
- Area: 180 Square Feet
- Dimensions: 18x10
Bonus room
- Features: Carpet
- Level: Basement
- Area: 221 Square Feet
- Dimensions: 17x13
Dining room
- Features: Hardwood
- Level: Main
- Area: 130 Square Feet
- Dimensions: 13x10
Kitchen
- Features: Tile-Ceramic
- Level: Main
- Area: 140 Square Feet
- Dimensions: 14x10
Living room
- Features: Hardwood
- Level: Main
- Area: 280 Square Feet
- Dimensions: 20x14
Play room
- Features: Carpet
- Level: Basement
- Area: 360 Square Feet
- Dimensions: 24x15
Sun room
- Features: Laminate Hardwood
- Level: Main
- Area: 144 Square Feet
- Dimensions: 12x12
Heating
- Forced Air
Cooling
- Has cooling: Yes
Appliances
- Included: Dishwasher, Dryer, Electric Water Heater, Disposal, Microwave, Electric Oven, Range Hood, Refrigerator, Washer
- Laundry: In Basement
Features
- Ceiling Fan(s), Hardwood Floors, Walk-In Closet(s)
- Flooring: Hardwood
- Basement: Finished,Finished Walls
- Number of fireplaces: 1
- Fireplace features: Living Room, Wood Burning
Interior area
- Total structure area: 3,458
- Total interior livable area: 3,458 sqft
- Finished area below ground: 1,388
Property
Parking
- Total spaces: 2
- Parking features: Attached
- Attached garage spaces: 2
- Details: Garage Parking Other(Garage Door Opener)
Features
- Levels: One and One Half
- Stories: 1
- Fencing: Fenced,Fence Full Rear
Lot
- Size: 7,840 sqft
- Features: Mature Trees
Details
- Parcel number: 490601114145000801
- Horse amenities: None
Construction
Type & style
- Home type: SingleFamily
- Architectural style: Cape Cod,Traditional
- Property subtype: Residential, Single Family Residence
Materials
- Stone, Vinyl Siding
- Foundation: Block
Condition
- Updated/Remodeled
- New construction: No
- Year built: 1946
Utilities & green energy
- Water: Municipal/City
Community & neighborhood
Security
- Security features: Security Service
Location
- Region: Indianapolis
- Subdivision: Meridian Kessler Terrace
Price history
| Date | Event | Price |
|---|---|---|
| 5/22/2024 | Sold | $575,416+4.6%$166/sqft |
Source: | ||
| 4/14/2024 | Pending sale | $550,000$159/sqft |
Source: | ||
| 4/11/2024 | Listed for sale | $550,000+50.7%$159/sqft |
Source: | ||
| 6/11/2018 | Sold | $365,000$106/sqft |
Source: | ||
| 4/27/2018 | Pending sale | $365,000$106/sqft |
Source: MIBOR REALTOR Association #21560701 Report a problem | ||
Public tax history
| Year | Property taxes | Tax assessment |
|---|---|---|
| 2024 | $4,810 +15% | $373,800 -7% |
| 2023 | $4,183 -0.1% | $402,000 +15.5% |
| 2022 | $4,188 -0.4% | $348,200 -2.6% |
Find assessor info on the county website
Neighborhood: Broad Ripple
Nearby schools
GreatSchools rating
- 8/10Center for Inquiry School 84Grades: K-8Distance: 0.6 mi
- 2/10Shortridge High SchoolGrades: 9-12Distance: 3.2 mi
- 6/10Rousseau McClellan School 91Grades: PK-8Distance: 2.2 mi
Get a cash offer in 3 minutes
Find out how much your home could sell for in as little as 3 minutes with a no-obligation cash offer.
Estimated market value
$583,200
Get a cash offer in 3 minutes
Find out how much your home could sell for in as little as 3 minutes with a no-obligation cash offer.
Estimated market value
$583,200



