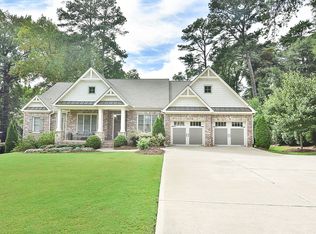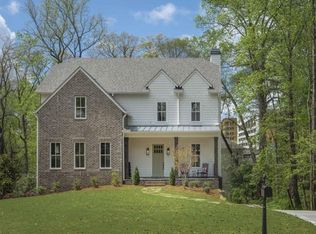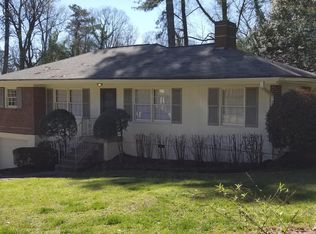NEW PRICE! Amazing location in the heart of Sandy Springs Hard to find bungalow ! Cute, Clean and ready for move in! Hardwood floors on the main level, sunny windows. Updated kitchen with granite countertops, stainless steel appliances, picture window to beautiful backyard. Flex space for home office or work out area off of kitchen. Two nicely sized bedrooms with hardwood floors, ceiling fans. Renovated bathroom with designer tile, tub/shower combo. Beautiful level 1/2 acre lot with back deck, loads of privacy and beautiful old trees at the back of the yard. An additional bonus of an encapsulated basement, crawl space and plenty of storage in the attic as well. Landscaping included in rent. Walk to farmers market, downtown Sandy Springs, Library, close to Hammond, Roswell Rd. I 285 and 400. Beautiful street with much more expensive homes on the street.
This property is off market, which means it's not currently listed for sale or rent on Zillow. This may be different from what's available on other websites or public sources.


