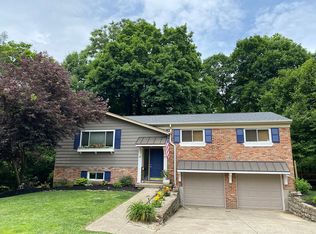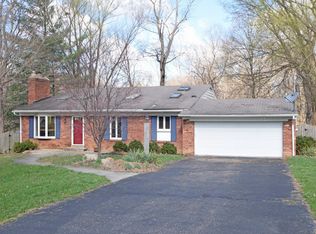Sold for $460,580
$460,580
6058 Stirrup Rd, Cincinnati, OH 45244
4beds
2,398sqft
Single Family Residence
Built in 1966
0.46 Acres Lot
$476,400 Zestimate®
$192/sqft
$2,669 Estimated rent
Home value
$476,400
Estimated sales range
Not available
$2,669/mo
Zestimate® history
Loading...
Owner options
Explore your selling options
What's special
Popular Turpin Hills! One of a kind all brick French Provencial style 2 story on quiet cul de sac. Many recent updates including new concrete driveway Oct 24. Home is light and bright with floor to ceiling windows, bay windows and skylights. Wall of windows and slider in family room lead to 2 tier deck, total privacy with wooded backdrop and high end metal fencing. Custom bookshelves in family room. Built in desk and bookshelves in 2 bedrooms. Primary and 2nd bath upstairs updated in 2020. Many unique features including pass through between kitchen and dining room. Live your dreams now! Call to set an appointment!
Zillow last checked: 8 hours ago
Listing updated: November 25, 2024 at 07:22am
Listed by:
Sue A. Wahl 513-543-7836,
Comey & Shepherd 513-231-2800
Bought with:
Jody L. Aschendorf, 0000441037
Kopf Hunter Haas
Source: Cincy MLS,MLS#: 1821542 Originating MLS: Cincinnati Area Multiple Listing Service
Originating MLS: Cincinnati Area Multiple Listing Service

Facts & features
Interior
Bedrooms & bathrooms
- Bedrooms: 4
- Bathrooms: 3
- Full bathrooms: 2
- 1/2 bathrooms: 1
Primary bedroom
- Features: Bath Adjoins, Walk-In Closet(s), Wall-to-Wall Carpet
- Level: Second
- Area: 182
- Dimensions: 14 x 13
Bedroom 2
- Level: Second
- Area: 99
- Dimensions: 11 x 9
Bedroom 3
- Level: Second
- Area: 132
- Dimensions: 12 x 11
Bedroom 4
- Level: Second
- Area: 140
- Dimensions: 14 x 10
Bedroom 5
- Area: 0
- Dimensions: 0 x 0
Primary bathroom
- Features: Shower, Skylight, Tile Floor, Double Vanity
Bathroom 1
- Features: Full
- Level: Second
Bathroom 2
- Features: Full
- Level: Second
Bathroom 3
- Features: Partial
- Level: First
Dining room
- Features: Chair Rail, Chandelier, Formal, WW Carpet
- Level: First
- Area: 143
- Dimensions: 13 x 11
Family room
- Features: Bookcases, Walkout, Wood Floor
- Area: 154
- Dimensions: 14 x 11
Kitchen
- Features: Pantry, Solid Surface Ctr, Tile Floor, Wood Cabinets
- Area: 110
- Dimensions: 10 x 11
Living room
- Features: Fireplace, Wood Floor
- Area: 273
- Dimensions: 21 x 13
Office
- Area: 0
- Dimensions: 0 x 0
Heating
- Forced Air, Gas
Cooling
- Ceiling Fan(s), Central Air
Appliances
- Included: Dishwasher, Dryer, Disposal, Microwave, Oven/Range, Refrigerator, Washer, Gas Water Heater
- Laundry: Laundry Chute
Features
- Ceiling Fan(s), Recessed Lighting
- Doors: Multi Panel Doors
- Windows: Bay/Bow, Slider, Double Hung, Vinyl, Skylight(s)
- Basement: Full,Partially Finished,Concrete,Walk-Out Access
- Number of fireplaces: 1
- Fireplace features: Brick, Wood Burning, Living Room
Interior area
- Total structure area: 2,398
- Total interior livable area: 2,398 sqft
Property
Parking
- Total spaces: 2
- Parking features: Concrete, Driveway, Garage Door Opener
- Garage spaces: 2
- Has uncovered spaces: Yes
Features
- Levels: Two
- Stories: 2
- Patio & porch: Deck
- Fencing: Metal
- Has view: Yes
- View description: Trees/Woods
Lot
- Size: 0.46 Acres
- Dimensions: 80 x 251
- Features: Cul-De-Sac, Wooded, Less than .5 Acre
Details
- Additional structures: Shed(s)
- Parcel number: 5000360011000
- Zoning description: Residential
Construction
Type & style
- Home type: SingleFamily
- Architectural style: Traditional
- Property subtype: Single Family Residence
Materials
- Brick
- Foundation: Concrete Perimeter
- Roof: Shingle
Condition
- New construction: No
- Year built: 1966
Utilities & green energy
- Electric: 220 Volts
- Gas: Natural
- Sewer: Public Sewer
- Water: Public
- Utilities for property: Cable Connected
Community & neighborhood
Security
- Security features: Smoke Alarm
Location
- Region: Cincinnati
- Subdivision: Turpin Hills
HOA & financial
HOA
- Has HOA: Yes
- HOA fee: $75 annually
- Services included: Community Landscaping
- Association name: Voluntary
Other
Other facts
- Listing terms: No Special Financing,Conventional
Price history
| Date | Event | Price |
|---|---|---|
| 11/22/2024 | Sold | $460,580+2.4%$192/sqft |
Source: | ||
| 10/18/2024 | Pending sale | $450,000$188/sqft |
Source: | ||
| 10/15/2024 | Listed for sale | $450,000+67.9%$188/sqft |
Source: | ||
| 5/30/2008 | Sold | $268,000-2.5%$112/sqft |
Source: | ||
| 5/6/2008 | Listed for sale | $274,900$115/sqft |
Source: NCI #1119809 Report a problem | ||
Public tax history
| Year | Property taxes | Tax assessment |
|---|---|---|
| 2024 | $7,906 +5.1% | $130,263 |
| 2023 | $7,520 +18% | $130,263 +32.5% |
| 2022 | $6,375 +1.3% | $98,326 |
Find assessor info on the county website
Neighborhood: 45244
Nearby schools
GreatSchools rating
- 8/10Mercer Elementary SchoolGrades: K-6Distance: 0.7 mi
- 8/10Nagel Middle SchoolGrades: 6-8Distance: 3.3 mi
- 8/10Turpin High SchoolGrades: 9-12Distance: 0.6 mi
Get a cash offer in 3 minutes
Find out how much your home could sell for in as little as 3 minutes with a no-obligation cash offer.
Estimated market value$476,400
Get a cash offer in 3 minutes
Find out how much your home could sell for in as little as 3 minutes with a no-obligation cash offer.
Estimated market value
$476,400

