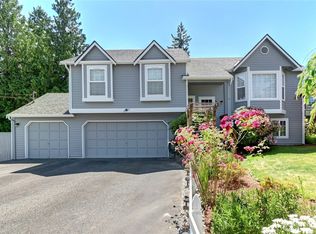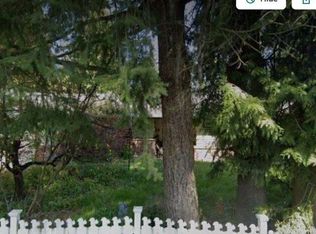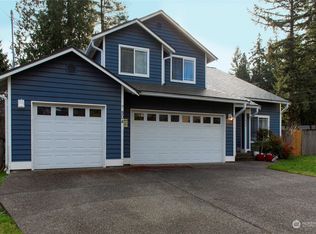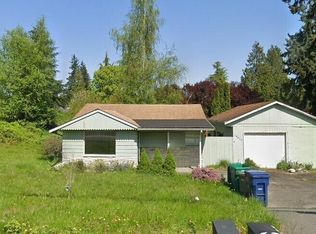Sold
Listed by:
Lynne Ye,
HomeSmart Real Estate Assoc
Bought with: Redfin
$845,000
606 198th Street SE, Bothell, WA 98012
4beds
2,060sqft
Single Family Residence
Built in 1990
9,583.2 Square Feet Lot
$922,400 Zestimate®
$410/sqft
$3,418 Estimated rent
Home value
$922,400
$876,000 - $969,000
$3,418/mo
Zestimate® history
Loading...
Owner options
Explore your selling options
What's special
In a cul-de-sac of serenity, this house has all of the desirable features: soaring vaulted ceilings, skylights, open-concept kitchen/dining/living room, primary bedroom with ensuite walk-in closet, expansive entertainment room in the lower level, spacious office, a full bath. Most rooms are south-facing for ample sunlight. Enjoy territorial views from the deck overlooking 0.2+ acre of flat, sprawling yard: fully-fenced, lined with trees, perfect for gardening & playing. Extra parking for RV that doesn’t block the driveway. Located near the intersection of I5/I405, easy access to downtown Seattle/Bellevue(all within 20 miles). Mere minutes from Alderwood Mall and other amenities. Sought after Northshore Schools. Move-in ready. No HOA!
Zillow last checked: 8 hours ago
Listing updated: February 25, 2023 at 09:07am
Listed by:
Lynne Ye,
HomeSmart Real Estate Assoc
Bought with:
Debra Barbara, 88719
Redfin
Source: NWMLS,MLS#: 2022029
Facts & features
Interior
Bedrooms & bathrooms
- Bedrooms: 4
- Bathrooms: 3
- Full bathrooms: 3
Primary bedroom
- Level: Upper
Bedroom
- Level: Lower
Bedroom
- Level: Upper
Bedroom
- Level: Upper
Bathroom full
- Level: Lower
Bathroom full
- Level: Upper
Bathroom full
- Level: Upper
Den office
- Level: Lower
Dining room
- Level: Upper
Entry hall
- Level: Split
Family room
- Level: Lower
Great room
- Level: Upper
Kitchen with eating space
- Level: Upper
Living room
- Level: Upper
Rec room
- Level: Lower
Utility room
- Level: Garage
Heating
- Has Heating (Unspecified Type)
Cooling
- Has cooling: Yes
Appliances
- Included: Dishwasher_, Dryer, GarbageDisposal_, Microwave_, Refrigerator_, StoveRange_, Washer, Dishwasher, Garbage Disposal, Microwave, Refrigerator, StoveRange, Water Heater Location: Garage
Features
- Bath Off Primary, Dining Room, Walk-In Pantry
- Flooring: Ceramic Tile, Hardwood, Laminate, Vinyl
- Windows: Double Pane/Storm Window, Skylight(s)
- Number of fireplaces: 1
- Fireplace features: Upper Level: 1, FirePlace
Interior area
- Total structure area: 2,060
- Total interior livable area: 2,060 sqft
Property
Parking
- Total spaces: 2
- Parking features: RV Parking, Driveway, Attached Garage, Off Street
- Attached garage spaces: 2
Features
- Levels: Multi/Split
- Entry location: Split
- Patio & porch: Forced Air, Ceramic Tile, Hardwood, Laminate, Bath Off Primary, Double Pane/Storm Window, Dining Room, Skylight(s), Vaulted Ceiling(s), Walk-In Pantry, FirePlace
- Has spa: Yes
- Has view: Yes
- View description: Territorial
Lot
- Size: 9,583 sqft
- Features: Cul-De-Sac, Curbs, Dead End Street, Paved, Deck, Fenced-Fully, High Speed Internet, Hot Tub/Spa, Patio, RV Parking
- Residential vegetation: Garden Space
Details
- Parcel number: 00770100003200
- Zoning description: R9600
- Special conditions: Standard
- Other equipment: Leased Equipment: No
Construction
Type & style
- Home type: SingleFamily
- Architectural style: Colonial
- Property subtype: Single Family Residence
Materials
- Wood Siding, Wood Products
- Foundation: Poured Concrete
- Roof: Composition
Condition
- Very Good
- Year built: 1990
- Major remodel year: 1990
Utilities & green energy
- Electric: Company: PSE & Snohomish PUD
- Sewer: Sewer Connected, Company: Alderwood Water & Sewer
- Water: Public, Company: Alderwood Water & Sewer
Community & neighborhood
Location
- Region: Bothell
- Subdivision: Thrashers Corner
Other
Other facts
- Listing terms: Cash Out,Conventional,FHA
- Cumulative days on market: 861 days
Price history
| Date | Event | Price |
|---|---|---|
| 2/24/2023 | Sold | $845,000-5.7%$410/sqft |
Source: | ||
| 1/26/2023 | Pending sale | $896,000$435/sqft |
Source: | ||
| 1/12/2023 | Price change | $896,000-5.5%$435/sqft |
Source: | ||
| 12/14/2022 | Listed for sale | $948,000+111.6%$460/sqft |
Source: | ||
| 3/24/2021 | Listing removed | -- |
Source: Owner Report a problem | ||
Public tax history
| Year | Property taxes | Tax assessment |
|---|---|---|
| 2024 | $7,044 +3.4% | $833,700 +2.7% |
| 2023 | $6,810 -4.5% | $811,800 -12.3% |
| 2022 | $7,128 +18.8% | $926,100 +48.7% |
Find assessor info on the county website
Neighborhood: 98012
Nearby schools
GreatSchools rating
- 8/10Crystal Springs Elementary SchoolGrades: PK-5Distance: 1.2 mi
- 7/10Canyon Park Jr High SchoolGrades: 6-8Distance: 2.7 mi
- 9/10Bothell High SchoolGrades: 9-12Distance: 4.1 mi

Get pre-qualified for a loan
At Zillow Home Loans, we can pre-qualify you in as little as 5 minutes with no impact to your credit score.An equal housing lender. NMLS #10287.



