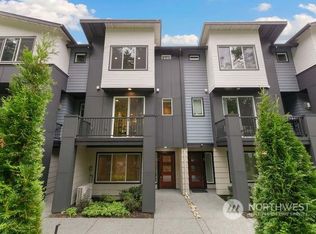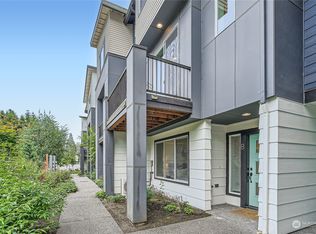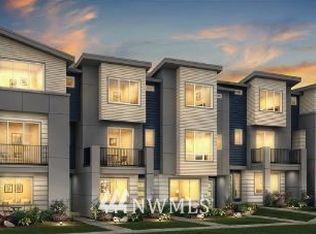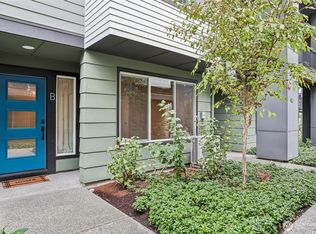Sold
Listed by:
Brandi Huff,
COMPASS
Bought with: Skyline Properties, Inc.
$880,000
606 237th Street SE #D, Bothell, WA 98021
3beds
1,819sqft
Townhouse
Built in 2019
871.2 Square Feet Lot
$859,900 Zestimate®
$484/sqft
$3,444 Estimated rent
Home value
$859,900
$800,000 - $929,000
$3,444/mo
Zestimate® history
Loading...
Owner options
Explore your selling options
What's special
Better than new! 3 bedrooms with 3.5 baths.Open floorplan w/high end finishes, hardwood flooring on lower and main levels; newly replaced carpet, quartz slab countertops in the chef's kitchen, 5-burner gas stove, large center island perfect for cooking and entertaining guests. Upstairs has the luxurious primary suite with large walk-in closet, second bedroom and utility room. Covered deck has gas hookup for easy BBQ. Tons of upgrades: Custom Elfa Series closets, Top-down button-up cordless cellular blinds, 2-car garage w/remote, WiFi and keypad entry.Cable/fiber connected, CAT5 outlets in every room, WiFi security cameras and smart bulbs. In the popular Urbane Village Community, only minutes from downtown Bothell, Canyon Park, and freeway
Zillow last checked: 8 hours ago
Listing updated: May 02, 2025 at 04:03am
Listed by:
Brandi Huff,
COMPASS
Bought with:
Hemalatha Venu, 129645
Skyline Properties, Inc.
Source: NWMLS,MLS#: 2332294
Facts & features
Interior
Bedrooms & bathrooms
- Bedrooms: 3
- Bathrooms: 4
- Full bathrooms: 1
- 3/4 bathrooms: 2
- 1/2 bathrooms: 1
- Main level bathrooms: 1
Bedroom
- Level: Lower
Bathroom three quarter
- Level: Lower
Other
- Level: Main
Entry hall
- Level: Lower
Family room
- Level: Main
Kitchen with eating space
- Level: Main
Heating
- Baseboard, Ductless
Cooling
- Ductless
Appliances
- Included: Dishwasher(s), Disposal, Dryer(s), Refrigerator(s), Washer(s), Garbage Disposal
Features
- Bath Off Primary, Dining Room, High Tech Cabling
- Flooring: Ceramic Tile, Engineered Hardwood, Vinyl, Carpet
- Windows: Double Pane/Storm Window
- Basement: Daylight
- Has fireplace: No
Interior area
- Total structure area: 1,819
- Total interior livable area: 1,819 sqft
Property
Parking
- Total spaces: 2
- Parking features: Attached Garage
- Attached garage spaces: 2
Features
- Levels: Multi/Split
- Entry location: Lower
- Patio & porch: Bath Off Primary, Ceramic Tile, Double Pane/Storm Window, Dining Room, High Tech Cabling
- Has view: Yes
- View description: Territorial
Lot
- Size: 871.20 sqft
- Features: Curbs, Dead End Street, Paved, Deck, High Speed Internet, Sprinkler System
- Topography: Level
Details
- Parcel number: 27053100314600
- Zoning description: Jurisdiction: City
- Special conditions: Standard
Construction
Type & style
- Home type: Townhouse
- Architectural style: Contemporary
- Property subtype: Townhouse
Materials
- Cement Planked, Metal/Vinyl, Cement Plank
- Foundation: Poured Concrete
- Roof: Composition
Condition
- Good
- Year built: 2019
- Major remodel year: 2019
Details
- Builder name: Pulte Homes
Utilities & green energy
- Sewer: Sewer Connected
- Water: Public
Community & neighborhood
Community
- Community features: CCRs
Location
- Region: Bothell
- Subdivision: Canyon Park
HOA & financial
HOA
- HOA fee: $257 monthly
Other
Other facts
- Listing terms: Cash Out,Conventional,FHA,VA Loan
- Cumulative days on market: 38 days
Price history
| Date | Event | Price |
|---|---|---|
| 4/1/2025 | Sold | $880,000-0.9%$484/sqft |
Source: | ||
| 3/2/2025 | Pending sale | $888,000$488/sqft |
Source: | ||
| 2/28/2025 | Price change | $888,000-1.1%$488/sqft |
Source: | ||
| 2/14/2025 | Listed for sale | $898,000$494/sqft |
Source: | ||
Public tax history
| Year | Property taxes | Tax assessment |
|---|---|---|
| 2024 | $6,816 +9.4% | $810,100 +9.9% |
| 2023 | $6,228 +2.7% | $736,800 -5.9% |
| 2022 | $6,066 +1.4% | $783,200 +25.3% |
Find assessor info on the county website
Neighborhood: 98021
Nearby schools
GreatSchools rating
- 8/10Shelton View Elementary SchoolGrades: PK-5Distance: 0.8 mi
- 7/10Canyon Park Jr High SchoolGrades: 6-8Distance: 1 mi
- 9/10Bothell High SchoolGrades: 9-12Distance: 1.6 mi

Get pre-qualified for a loan
At Zillow Home Loans, we can pre-qualify you in as little as 5 minutes with no impact to your credit score.An equal housing lender. NMLS #10287.



