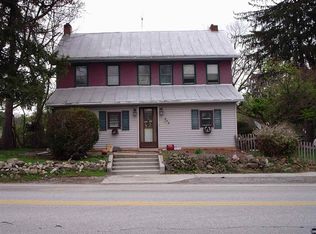Sold for $455,000
$455,000
606 Chestnut Grove Rd, Dillsburg, PA 17019
4beds
2,511sqft
Single Family Residence
Built in 1970
2.56 Acres Lot
$470,800 Zestimate®
$181/sqft
$2,592 Estimated rent
Home value
$470,800
$438,000 - $504,000
$2,592/mo
Zestimate® history
Loading...
Owner options
Explore your selling options
What's special
Nestled on 2.56 acres of land and a half block walk to the township Park, this 4 bedroom, 3.5 bath home was lovingly maintained by the original builder/owner. Enter the home from the Covered Breezeway - Imagine sitting there on a hot Summer day, enjoying the breeze and the sound of the Fountain at the Fish Pond... Enter into a large, cozy Family Room complete with gas burning Fireplace and beautiful Built-Ins. A Half Bath with Laundry is conveniently located off the Family Room. From the Family Room, enter the Kitchen area with it's center island with produce sink. Off the kitchen is a Sunroom - a beautiful place to enjoy your daily meals and morning coffee while watching the wildlife in the back yard. Take the French Doors out onto a Partially Covered Deck. Also off the Kitchen is a Formal Dining Room with beautiful Hardwood Floors. From both the Dining Room and Foyer, enter a spacious Formal Living Room. From the Dining Room, enter the First Floor Primary or In-Law Suite - a large bedroom, full bath, and access to the back deck. Upstairs is a Primary Suite with Hardwood Floors and a Full Bath. Two more spacious Bedrooms with Hardwood Flooring and a Full Bath complete the upstairs. Off the Breezeway is an Oversized Detached 2 Car Garage which includes Workshop space and storage. On the property is a 24'X24' Two Story, 2 Car Garage with heat and water. This served as a Workshop and the upstairs was used as a Crafting Area. Even the red Garden Shed has Electric! Years ago, the property was home to a couple horses. Don't miss your opportunity to own this piece of tranquility. Northern York County Schools. Call today for your private tour.
Zillow last checked: 8 hours ago
Listing updated: March 12, 2025 at 06:07am
Listed by:
Cheri Hoffman 717-557-3099,
RE/MAX Realty Associates
Bought with:
Nicole Yeingst, RS322535
Keller Williams Keystone Realty
Source: Bright MLS,MLS#: PAYK2074388
Facts & features
Interior
Bedrooms & bathrooms
- Bedrooms: 4
- Bathrooms: 4
- Full bathrooms: 3
- 1/2 bathrooms: 1
- Main level bathrooms: 2
- Main level bedrooms: 1
Basement
- Area: 0
Heating
- Ceiling, Radiant, Zoned, Baseboard, Electric
Cooling
- Ceiling Fan(s), Window Unit(s), Electric
Appliances
- Included: Microwave, Dishwasher, Dryer, Oven/Range - Electric, Refrigerator, Washer, Water Heater, Electric Water Heater
- Laundry: Main Level, Laundry Room
Features
- Bathroom - Stall Shower, Bathroom - Tub Shower, Built-in Features, Ceiling Fan(s), Entry Level Bedroom, Family Room Off Kitchen, Floor Plan - Traditional, Formal/Separate Dining Room, Kitchen - Country, Primary Bath(s), Dry Wall, Paneled Walls, Plaster Walls
- Flooring: Carpet, Hardwood, Laminate, Vinyl, Wood
- Windows: Skylight(s)
- Basement: Full,Interior Entry,Concrete,Shelving,Unfinished
- Number of fireplaces: 1
- Fireplace features: Brick, Gas/Propane, Mantel(s)
Interior area
- Total structure area: 2,511
- Total interior livable area: 2,511 sqft
- Finished area above ground: 2,511
- Finished area below ground: 0
Property
Parking
- Total spaces: 10
- Parking features: Garage Faces Rear, Garage Door Opener, Oversized, Driveway, Paved, Detached, Other
- Garage spaces: 4
- Uncovered spaces: 6
Accessibility
- Accessibility features: 2+ Access Exits
Features
- Levels: Two
- Stories: 2
- Patio & porch: Deck, Patio, Porch
- Exterior features: Flood Lights, Other
- Pool features: None
- Frontage type: Road Frontage
Lot
- Size: 2.56 Acres
- Features: Front Yard, Landscaped, Not In Development, Rear Yard, Rural, SideYard(s), Wooded
Details
- Additional structures: Above Grade, Below Grade, Outbuilding
- Parcel number: 20000OD0041B000000
- Zoning: RESIDENTIAL AGRICULTURE
- Special conditions: Standard
Construction
Type & style
- Home type: SingleFamily
- Architectural style: Colonial,Traditional
- Property subtype: Single Family Residence
Materials
- Vinyl Siding, Aluminum Siding, Brick
- Foundation: Crawl Space, Concrete Perimeter
- Roof: Architectural Shingle
Condition
- Excellent
- New construction: No
- Year built: 1970
Utilities & green energy
- Sewer: On Site Septic
- Water: Private, Well
Community & neighborhood
Location
- Region: Dillsburg
- Subdivision: None Available
- Municipality: CARROLL TWP
Other
Other facts
- Listing agreement: Exclusive Right To Sell
- Listing terms: Cash,Conventional,FHA,VA Loan
- Ownership: Fee Simple
Price history
| Date | Event | Price |
|---|---|---|
| 3/12/2025 | Sold | $455,000+1.1%$181/sqft |
Source: | ||
| 1/31/2025 | Pending sale | $449,900$179/sqft |
Source: | ||
| 1/22/2025 | Contingent | $449,900$179/sqft |
Source: | ||
| 1/17/2025 | Listed for sale | $449,900$179/sqft |
Source: | ||
Public tax history
| Year | Property taxes | Tax assessment |
|---|---|---|
| 2025 | -- | $209,520 |
| 2024 | -- | -- |
| 2023 | -- | -- |
Find assessor info on the county website
Neighborhood: 17019
Nearby schools
GreatSchools rating
- 6/10Northern El SchoolGrades: K-5Distance: 2.3 mi
- 6/10Northern Middle SchoolGrades: 6-8Distance: 2.5 mi
- 7/10Northern High SchoolGrades: 9-12Distance: 2.4 mi
Schools provided by the listing agent
- High: Northern
- District: Northern York County
Source: Bright MLS. This data may not be complete. We recommend contacting the local school district to confirm school assignments for this home.

Get pre-qualified for a loan
At Zillow Home Loans, we can pre-qualify you in as little as 5 minutes with no impact to your credit score.An equal housing lender. NMLS #10287.
