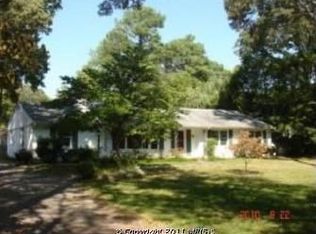Welcome Home to 606 Douglas Road! This traditional ranch-style home situated in the highly coveted neighborhood of Hunting Park is waiting for it's new owners to come and introduce themselves! This gorgeous 3 bedroom 2 bathroom home has been lovingly maintained and upgraded throughout the years, while still maintaining that classic charm that homes of this era are known for. You'll notice endless possibilities when you enter this home with an abundance of natural lighting. Enter the front door to be met with a cozy foyer, overlooking a large room that could be utilized as a large dining room or sitting room. Walk into the kitchen to be greeted with upgrades such as custom cabinetry, granite countertops, slate appliances, and subway tile backsplash, with the charm of the flagstone-style tile flooring. Off of the kitchen, you'll find a dining room suited for smaller seating or a breakfast room, equipped with more custom cabinetry, butcher block countertops, and under-cabinet lighting. Opposite the dining room, a large living room outfitted with built-in shelving, wood burning fireplace with wood mantle, and a reading nook with access to the foyer expands the possibilities to bring your imagination to lay this home out and make it your own. This home boasts hardwood flooring throughout the bedrooms and living areas, make your way to the hallway off the spacious front room and find a common hall bathroom with tile tub/shower combination, hexagonal mosaic tile flooring, and modern vanity sink. The spacious master bedroom features an en-suite bathroom with subway tile walk-in shower, ceiling-mounted rainshower head, mosaic stone flooring, and corner bench. The master bathroom is accompanied by front-loading washer and dryers, adorned with custom cabinetry for additional storage and wooden folding table. French doors offer entry from the dining room to the covered patio, featuring its original flagstone patio pavers, overlooking the spacious fenced-in backyard and private detached garage. With parking room for one vehicle, the garage also features a finished room and half bathroom, equipped with window air-conditioning unit and gas fireplace, perfect for a man-cave, she-shed, home office space, game room, or crafting! This home is serviced by public water and sewer, with no city taxes! Just minutes to Salisbury University and the rapidly growing downtown Salisbury scene, this home has a close proximity to local restaurants, shopping, schools, local hospital, and less than an hour from the Maryland, Delaware, and eastern shore of Virginia beaches! Come introduce yourself to this classic beauty today, and see if it fits what you've been looking to call home!
This property is off market, which means it's not currently listed for sale or rent on Zillow. This may be different from what's available on other websites or public sources.

