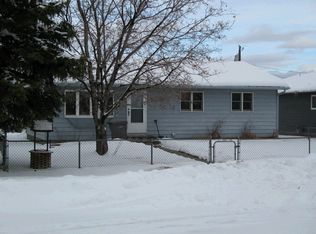Single level living in this updated 3 bedroom 1 bath home in well cared for neighborhood of East Helena. Newer kitchen and bathroom, newer vinyl windowns as well as new carpet in the livingroom and hallway. Fully fenced yard with sprinkler system. Low maintenence composite decking on the charming front porch. Alley access to your single car garage with carport parking and extra storage.
This property is off market, which means it's not currently listed for sale or rent on Zillow. This may be different from what's available on other websites or public sources.
