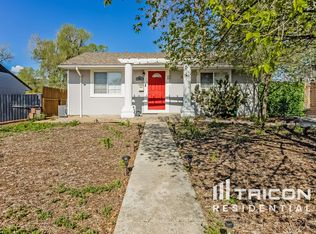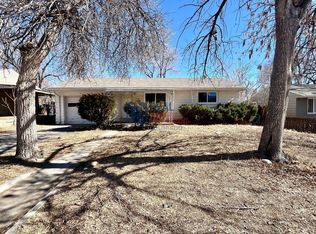Sold for $330,000 on 08/11/25
$330,000
606 Erie Rd, Colorado Springs, CO 80910
3beds
1,418sqft
Single Family Residence
Built in 1954
5,401.44 Square Feet Lot
$322,800 Zestimate®
$233/sqft
$1,999 Estimated rent
Home value
$322,800
$307,000 - $339,000
$1,999/mo
Zestimate® history
Loading...
Owner options
Explore your selling options
What's special
This inviting Eastlake ranch-style home offers 3 bedrooms, 2 bathrooms and thoughtfully designed living space, all on a spacious treed lot with views of Pikes Peak. You are welcomed by a fully landscaped front yard with mature trees, plants, and flowers. A large carport provides plenty of covered parking. Inside, the home features a practical floorplan with modern touches. The tiled entry opens to a large front room—perfect as a living or dining area. The kitchen has wood cabinets, a breakfast bar, tile counters and backsplash, and stainless steel appliances. A unique pass-through window connects the kitchen to the front room, and corner sink windows offer scenic mountain views. A full open pantry provides lots of storage. The family room has newer LVP flooring with radiant heat underneath. a wood-burning stove, and convenient access to the backyard deck. A fully fenced yard with a dog run, raised garden beds, a greenhouse, a large shed, and a seasonal water spigot complete the spacious back yard. The primary bedroom on the main level features attached bath and walk in closet area along with another full closet. The main full bath has a radiant heated tile floor, updated vanity with granite top, tub/shower combo and modern lighting. Additional main-level highlights include hall tile flooring, two closets, and a coat closet. Downstairs, two more bedrooms provide additional space and the laundry area sits under the stairs, next to a crawl space/storage area. Recent updates include a new 200-amp electrical panel (2022) and boiler heat system (2011). Wired with coax and Ethernet throughout, this home is ideal for modern living while still offering plenty of potential to make it your own. Located only a few blocks from Memorial park and the lake, and close proximity to downtown Colorado Springs makes this home walkable to many attractions. Easy access to shopping and dining with short commutes to all nearby military installations.
Zillow last checked: 8 hours ago
Listing updated: August 11, 2025 at 06:09am
Listed by:
Kay Ely 410-294-1479,
The Cutting Edge
Bought with:
Savannah Brunelli
The Platinum Group
Source: Pikes Peak MLS,MLS#: 9566067
Facts & features
Interior
Bedrooms & bathrooms
- Bedrooms: 3
- Bathrooms: 2
- Full bathrooms: 1
- 1/2 bathrooms: 1
Primary bedroom
- Level: Main
Heating
- Hot Water
Cooling
- Ceiling Fan(s)
Appliances
- Included: Dishwasher, Microwave, Range, Refrigerator
- Laundry: In Basement
Features
- Flooring: Carpet, Tile, Luxury Vinyl
- Basement: Partial,Finished
- Number of fireplaces: 1
- Fireplace features: One
Interior area
- Total structure area: 1,418
- Total interior livable area: 1,418 sqft
- Finished area above ground: 1,058
- Finished area below ground: 360
Property
Parking
- Total spaces: 2
- Parking features: Carport, RV Access/Parking
- Garage spaces: 2
- Has carport: Yes
Features
- Patio & porch: Composite
- Fencing: Back Yard
- Has view: Yes
- View description: Mountain(s)
Lot
- Size: 5,401 sqft
- Features: Level, Front Landscaped
Details
- Additional structures: Greenhouse, Storage
- Parcel number: 6421207004
Construction
Type & style
- Home type: SingleFamily
- Architectural style: Ranch
- Property subtype: Single Family Residence
Materials
- Wood Siding, Framed on Lot
- Roof: Composite Shingle
Condition
- Existing Home
- New construction: No
- Year built: 1954
Utilities & green energy
- Water: Municipal
- Utilities for property: Electricity Connected, Natural Gas Connected
Community & neighborhood
Location
- Region: Colorado Springs
Other
Other facts
- Listing terms: Cash,Conventional,FHA,VA Loan
Price history
| Date | Event | Price |
|---|---|---|
| 8/11/2025 | Sold | $330,000+3.1%$233/sqft |
Source: | ||
| 8/8/2025 | Pending sale | $320,000$226/sqft |
Source: | ||
| 7/1/2025 | Contingent | $320,000$226/sqft |
Source: | ||
| 6/27/2025 | Listed for sale | $320,000$226/sqft |
Source: | ||
Public tax history
| Year | Property taxes | Tax assessment |
|---|---|---|
| 2024 | $922 +86% | $22,960 |
| 2023 | $496 -7.9% | $22,960 +45.2% |
| 2022 | $538 | $15,810 -2.8% |
Find assessor info on the county website
Neighborhood: Central Colorado Springs
Nearby schools
GreatSchools rating
- 1/10Hunt Elementary SchoolGrades: PK-5Distance: 0.3 mi
- 2/10Galileo School Of Math And ScienceGrades: 6-8Distance: 2.3 mi
- 3/10Palmer High SchoolGrades: 9-12Distance: 1.8 mi
Schools provided by the listing agent
- District: Colorado Springs 11
Source: Pikes Peak MLS. This data may not be complete. We recommend contacting the local school district to confirm school assignments for this home.
Get a cash offer in 3 minutes
Find out how much your home could sell for in as little as 3 minutes with a no-obligation cash offer.
Estimated market value
$322,800
Get a cash offer in 3 minutes
Find out how much your home could sell for in as little as 3 minutes with a no-obligation cash offer.
Estimated market value
$322,800

