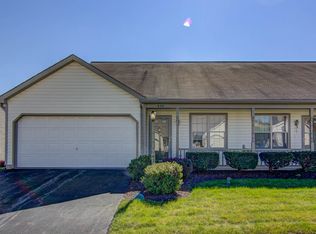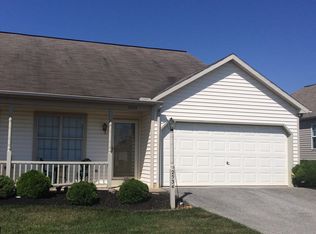Sold for $235,000
$235,000
606 Hayley Rd, York, PA 17404
2beds
1,016sqft
Single Family Residence
Built in 2001
3,572 Square Feet Lot
$239,500 Zestimate®
$231/sqft
$1,574 Estimated rent
Home value
$239,500
$223,000 - $256,000
$1,574/mo
Zestimate® history
Loading...
Owner options
Explore your selling options
What's special
Fantastic opportunity!!!! Featuring: A 2 bedroom, 2 bathroom, 2 car garage ranch style town home in the popular Brookstone neighborhood. Just minutes to Rt-30 and I-83!! This home features large living Room / dinning room combination, Eat in Kitchen with Oak Cabinets, and All appliances, Primary bedroom with private bathroom and walk-in closet. Hall bathroom with linen closet, and a laundry closet, Second bedroom. There is a two car front load garage with a two car wide driveway. Some recent updates include a new lifetime 50 year roof in 2023, new stove in 2024, microwave in 2020 and in 2017 a new hot water heater with overflow pan/senser, and a new insulated garage door. There also is storage that runs the entire width of the structure via pull down stairs that is stand up height with lights. This home has been immaculate cared for, and is a must see to appreciate.
Zillow last checked: 8 hours ago
Listing updated: April 11, 2025 at 01:50am
Listed by:
Michael Hackenberger 717-309-2740,
Berkshire Hathaway HomeServices Homesale Realty,
Listing Team: The Mike Hackenberger Team
Bought with:
Angela Rera, RS318810
Coldwell Banker Realty
Source: Bright MLS,MLS#: PAYK2075754
Facts & features
Interior
Bedrooms & bathrooms
- Bedrooms: 2
- Bathrooms: 2
- Full bathrooms: 2
- Main level bathrooms: 2
- Main level bedrooms: 2
Bedroom 1
- Features: Flooring - Carpet, Walk-In Closet(s)
- Level: Main
- Area: 132 Square Feet
- Dimensions: 11 x 12
Bedroom 2
- Features: Flooring - Carpet
- Level: Main
- Area: 168 Square Feet
- Dimensions: 12 x 14
Bathroom 1
- Level: Main
Bathroom 2
- Features: Flooring - Vinyl
- Level: Main
Dining room
- Features: Flooring - Carpet
- Level: Main
- Area: 140 Square Feet
- Dimensions: 10 x 14
Kitchen
- Features: Flooring - Vinyl, Eat-in Kitchen
- Level: Main
- Area: 110 Square Feet
- Dimensions: 10 x 11
Laundry
- Level: Main
Living room
- Features: Flooring - Carpet
- Level: Main
- Area: 143 Square Feet
- Dimensions: 11 x 13
Heating
- Forced Air, Natural Gas
Cooling
- Central Air, Electric
Appliances
- Included: Washer, Dryer, Oven/Range - Gas, Microwave, Dishwasher, Refrigerator, Electric Water Heater
- Laundry: Main Level, Laundry Room
Features
- Eat-in Kitchen, Primary Bath(s), Attic, Combination Dining/Living, Dry Wall
- Flooring: Carpet, Vinyl
- Doors: Insulated
- Windows: Double Pane Windows, Window Treatments
- Has basement: No
- Has fireplace: No
Interior area
- Total structure area: 1,016
- Total interior livable area: 1,016 sqft
- Finished area above ground: 1,016
- Finished area below ground: 0
Property
Parking
- Total spaces: 4
- Parking features: Garage Faces Front, Garage Door Opener, Asphalt, Attached, Off Street
- Attached garage spaces: 2
- Has uncovered spaces: Yes
- Details: Garage Sqft: 420
Accessibility
- Accessibility features: None
Features
- Levels: One
- Stories: 1
- Patio & porch: Patio
- Exterior features: Sidewalks
- Pool features: None
- Has view: Yes
- View description: Street
Lot
- Size: 3,572 sqft
- Features: Level, Suburban
Details
- Additional structures: Above Grade, Below Grade
- Parcel number: 360003700290000000
- Zoning: RESIDENTIAL
- Special conditions: Standard
Construction
Type & style
- Home type: SingleFamily
- Architectural style: Ranch/Rambler
- Property subtype: Single Family Residence
- Attached to another structure: Yes
Materials
- Vinyl Siding, Aluminum Siding
- Foundation: Slab
- Roof: Architectural Shingle
Condition
- Excellent,Very Good
- New construction: No
- Year built: 2001
Utilities & green energy
- Sewer: Public Sewer
- Water: Public
- Utilities for property: Cable Available, Electricity Available, Natural Gas Available, Phone Available, Sewer Available, Water Available, Cable
Community & neighborhood
Location
- Region: York
- Subdivision: Brookstone
- Municipality: MANCHESTER TWP
HOA & financial
HOA
- Has HOA: Yes
- HOA fee: $60 monthly
- Services included: Maintenance Grounds, Snow Removal
- Association name: BROOKSTONE
Other
Other facts
- Listing agreement: Exclusive Right To Sell
- Listing terms: Conventional,Cash
- Ownership: Fee Simple
- Road surface type: Paved
Price history
| Date | Event | Price |
|---|---|---|
| 4/10/2025 | Sold | $235,000-2%$231/sqft |
Source: | ||
| 3/10/2025 | Pending sale | $239,900$236/sqft |
Source: | ||
| 2/27/2025 | Listed for sale | $239,900+145.5%$236/sqft |
Source: | ||
| 8/27/2001 | Sold | $97,720$96/sqft |
Source: Public Record Report a problem | ||
Public tax history
| Year | Property taxes | Tax assessment |
|---|---|---|
| 2025 | $3,224 +2.9% | $105,210 |
| 2024 | $3,132 | $105,210 |
| 2023 | $3,132 +9.3% | $105,210 |
Find assessor info on the county website
Neighborhood: 17404
Nearby schools
GreatSchools rating
- 9/10Roundtown El SchoolGrades: K-3Distance: 0.7 mi
- 7/10Central York Middle SchoolGrades: 7-8Distance: 3.2 mi
- 8/10Central York High SchoolGrades: 9-12Distance: 3 mi
Schools provided by the listing agent
- Middle: Central York
- High: Central York
- District: Central York
Source: Bright MLS. This data may not be complete. We recommend contacting the local school district to confirm school assignments for this home.
Get pre-qualified for a loan
At Zillow Home Loans, we can pre-qualify you in as little as 5 minutes with no impact to your credit score.An equal housing lender. NMLS #10287.
Sell with ease on Zillow
Get a Zillow Showcase℠ listing at no additional cost and you could sell for —faster.
$239,500
2% more+$4,790
With Zillow Showcase(estimated)$244,290

