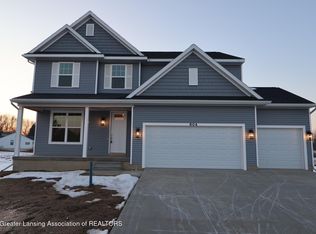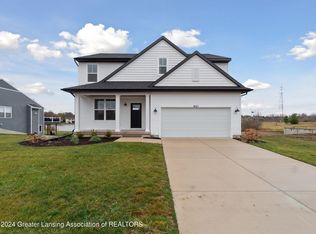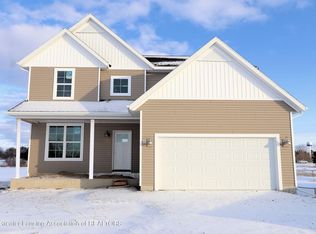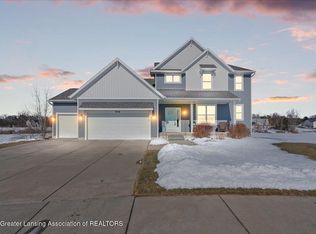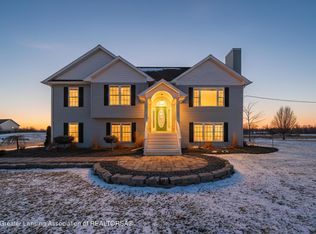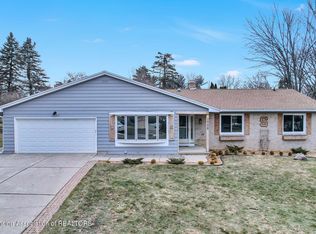Now under construction in the sought-after Perry Lakes community, the Newton Plan is a spacious and stylish lakefront home. This Energy Star certified home features 2,254 square feet of well-appointed living space with four bedrooms and two-and-a-half bathrooms. The open-concept main floor boasts 9-foot ceilings, durable laminate flooring, and a cozy gas fireplace, creating a warm and welcoming atmosphere. The kitchen showcases sleek quartz countertops, while a flex room with double French doors adds versatility for a home office or quiet retreat. Upstairs, you'll find a convenient second-floor laundry room and a serene primary suite complete with dual vanities and two oversized walk-in closets.
Enjoy lakeside living with a walkout foundation, spacious patio, and low-maintenance Trex deckperfect for outdoor entertaining. A rare three-car garage adds extra storage and function to this thoughtfully designed home, blending modern comfort with natural beauty.
New construction
$437,900
606 Launch Point, Point, MI 48872
4beds
2,254sqft
Est.:
Single Family Residence
Built in 2025
0.33 Acres Lot
$-- Zestimate®
$194/sqft
$-- HOA
What's special
Cozy gas fireplaceSleek quartz countertopsWalkout foundationLakefront homeWell-appointed living spaceLow-maintenance trex deckOpen-concept main floor
- 259 days |
- 485 |
- 18 |
Zillow last checked: 8 hours ago
Listing updated: February 17, 2026 at 01:54pm
Listed by:
Steven Mittleman 517-755-6204,
Mayberry Real Estate 517-371-5000
Source: Greater Lansing AOR,MLS#: 288710
Tour with a local agent
Facts & features
Interior
Bedrooms & bathrooms
- Bedrooms: 4
- Bathrooms: 3
- Full bathrooms: 2
- 1/2 bathrooms: 1
Primary bedroom
- Level: Second
- Area: 210 Square Feet
- Dimensions: 14 x 15
Bedroom 2
- Level: Second
- Area: 121 Square Feet
- Dimensions: 11 x 11
Bedroom 3
- Level: Second
- Area: 121 Square Feet
- Dimensions: 11 x 11
Bedroom 4
- Level: Second
- Area: 120 Square Feet
- Dimensions: 10 x 12
Dining room
- Level: First
- Area: 156 Square Feet
- Dimensions: 12 x 13
Kitchen
- Level: First
- Area: 117 Square Feet
- Dimensions: 9 x 13
Living room
- Level: First
- Area: 252 Square Feet
- Dimensions: 18 x 14
Office
- Level: First
- Area: 110 Square Feet
- Dimensions: 11 x 10
Heating
- Forced Air, Natural Gas
Cooling
- Central Air
Appliances
- Included: Disposal, Gas Oven, Gas Water Heater, Microwave, Stainless Steel Appliance(s), Refrigerator, Humidifier, Gas Range, Dishwasher
- Laundry: Laundry Room, Upper Level
Features
- Kitchen Island, Open Floorplan, Pantry, Walk-In Closet(s)
- Flooring: Carpet, Laminate
- Basement: Daylight,Full,Walk-Out Access
- Number of fireplaces: 1
- Fireplace features: Gas, Living Room
Interior area
- Total structure area: 3,288
- Total interior livable area: 2,254 sqft
- Finished area above ground: 2,254
- Finished area below ground: 0
Property
Parking
- Total spaces: 3
- Parking features: Attached, Direct Access, Garage Door Opener
- Attached garage spaces: 3
Features
- Levels: Two
- Stories: 2
- Patio & porch: Deck, Patio
Lot
- Size: 0.33 Acres
- Dimensions: 85 x 17
- Features: Landscaped
Details
- Foundation area: 1034
- Parcel number: 02454090000
- Zoning description: Zoning
Construction
Type & style
- Home type: SingleFamily
- Property subtype: Single Family Residence
Materials
- Vinyl Siding
- Roof: Shingle
Condition
- New Construction
- New construction: Yes
- Year built: 2025
Details
- Warranty included: Yes
Utilities & green energy
- Sewer: Public Sewer
- Water: Public
- Utilities for property: Natural Gas Connected
Community & HOA
Community
- Security: Smoke Detector(s)
- Subdivision: Perry Lake
Location
- Region: Point
Financial & listing details
- Price per square foot: $194/sqft
- Tax assessed value: $29,800
- Annual tax amount: $61
- Date on market: 9/30/2025
- Listing terms: Cash,Conventional,FHA
- Road surface type: Concrete, Paved
Estimated market value
Not available
Estimated sales range
Not available
$2,882/mo
Price history
Price history
| Date | Event | Price |
|---|---|---|
| 9/30/2025 | Listed for sale | $437,900$194/sqft |
Source: | ||
| 8/14/2025 | Pending sale | $437,900$194/sqft |
Source: | ||
| 6/5/2025 | Listed for sale | $437,900+777.6%$194/sqft |
Source: | ||
| 11/19/2022 | Listing removed | -- |
Source: | ||
| 11/19/2021 | Listed for sale | $49,900$22/sqft |
Source: | ||
Public tax history
Public tax history
| Year | Property taxes | Tax assessment |
|---|---|---|
| 2025 | $61 +5.6% | $14,900 |
| 2024 | $58 +2.9% | $14,900 |
| 2023 | $56 +26.7% | $14,900 |
| 2022 | $45 +10.5% | $14,900 +30.7% |
| 2021 | $40 | $11,400 |
| 2020 | -- | $11,400 |
| 2019 | -- | $11,400 |
| 2018 | -- | $11,400 |
| 2017 | -- | $11,400 |
| 2016 | -- | $11,400 |
| 2015 | -- | $11,400 +9.6% |
| 2014 | $0 | $10,400 -16.1% |
| 2012 | $0 | $12,400 +1577.9% |
| 2011 | $27 | $739 +1.7% |
| 2010 | -- | $727 -95.1% |
| 2009 | -- | $14,900 |
| 2008 | -- | $14,900 |
| 2007 | -- | $14,900 |
| 2006 | -- | $14,900 +19.2% |
| 2005 | -- | $12,500 |
| 2004 | -- | $12,500 |
Find assessor info on the county website
BuyAbility℠ payment
Est. payment
$2,523/mo
Principal & interest
$2060
Property taxes
$463
Climate risks
Neighborhood: 48872
Nearby schools
GreatSchools rating
- 4/10Perry East ElementaryGrades: PK-4Distance: 0.6 mi
- 5/10Perry Middle SchoolGrades: 5-8Distance: 0.8 mi
- 7/10Perry High SchoolGrades: 9-12Distance: 0.8 mi
Schools provided by the listing agent
- High: Perry
Source: Greater Lansing AOR. This data may not be complete. We recommend contacting the local school district to confirm school assignments for this home.
