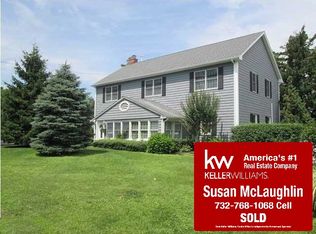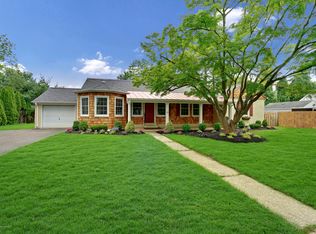Impeccably updated 3-bedroom, 2 bath ranch with southern charm on one of the best family streets in Brielle. Beautiful hardwood floors throughout, updated kitchen and baths, cozy gas fireplace, and plantation shutters are just some of a great finishes you'll find in this home. Plenty of storage space with finished basement, attached garage, and large rear shed. Bonus sunroom off of bedroom offers additional living space and tons of possibilities. Great outdoor space with covered paver patio, hot tub and putting green, all surrounded by gorgeous gardens. Truly a move in ready home.
This property is off market, which means it's not currently listed for sale or rent on Zillow. This may be different from what's available on other websites or public sources.

