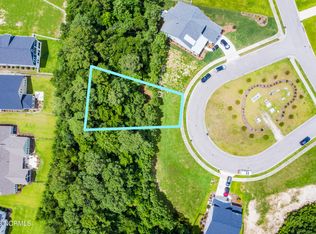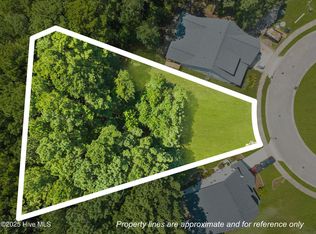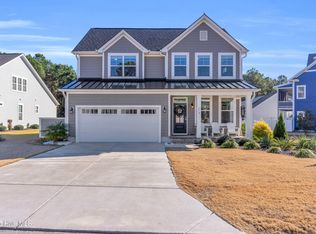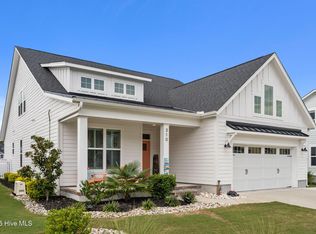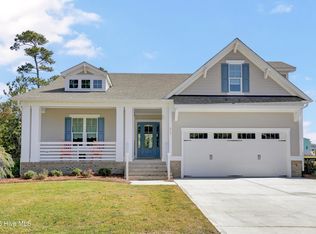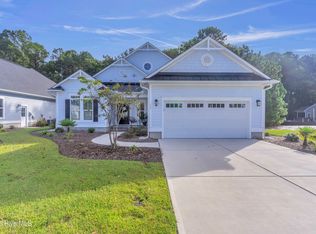Hardt Holdings proudly presents The Osprey, a thoughtfully designed four-bedroom, three-bath home built by Trillion Development, LLC, nestled in the coastal community of Summerhouse on Everett Bay in Holly Ridge, NC.
This elegant residence welcomes you with a trey ceiling in the foyer, wainscoting accents in the hallway, and wood shelving throughout—setting the tone for custom craftsmanship at every turn.
The kitchen featuring a stainless steel slide in gas range, quartz countertops, shaker-style soft-close cabinets and drawers, and under-cabinet lighting. The open floor plan flows into the great room, where a tray ceiling with exposed beams and a 42'' gas fireplace with base cabinets create a warm and refined living space.
The luxurious primary suite offers a private retreat with a trey ceiling accented by beams, a spa-like ensuite bath with a freestanding tub, a tiled walk-in shower with bench, and a spacious walk-in closet.
Enjoy the outdoors year-round on pine tongue and groove ceiling in front and rear porches. Additional features include:
Partially encapsulated crawlspace with dehumidifier
Under-house storage
Architectural ceilings throughout
This home combines modern comfort with classic coastal charm—perfect for full-time living or a vacation getaway.
New construction
$659,900
606 Martin House Loop, Holly Ridge, NC 28445
4beds
2,454sqft
Est.:
Single Family Residence
Built in 2025
0.28 Acres Lot
$657,800 Zestimate®
$269/sqft
$147/mo HOA
What's special
- 211 days |
- 310 |
- 15 |
Zillow last checked: 8 hours ago
Listing updated: December 11, 2025 at 02:18pm
Listed by:
Brett Blizzard 910-200-5654,
Destination Realty Corporation, LLC
Source: Hive MLS,MLS#: 100515722 Originating MLS: Cape Fear Realtors MLS, Inc.
Originating MLS: Cape Fear Realtors MLS, Inc.
Tour with a local agent
Facts & features
Interior
Bedrooms & bathrooms
- Bedrooms: 4
- Bathrooms: 3
- Full bathrooms: 3
Rooms
- Room types: Master Bedroom, Living Room, Bedroom 2, Bedroom 3, Dining Room, Bedroom 4, Bonus Room
Primary bedroom
- Level: First
Bedroom 2
- Level: First
Bedroom 3
- Level: First
Bedroom 4
- Level: Second
Bonus room
- Level: Second
Dining room
- Level: First
Kitchen
- Level: First
Living room
- Level: First
Heating
- Heat Pump, Electric
Cooling
- Heat Pump
Appliances
- Included: Vented Exhaust Fan, Gas Oven, Built-In Microwave, Refrigerator, Dishwasher
Features
- Master Downstairs, Walk-in Closet(s), Entrance Foyer, Mud Room, Solid Surface, Kitchen Island, Pantry, Walk-in Shower, Gas Log, Walk-In Closet(s)
- Flooring: LVT/LVP, Carpet, Tile
- Has fireplace: Yes
- Fireplace features: Gas Log
Interior area
- Total structure area: 2,454
- Total interior livable area: 2,454 sqft
Property
Parking
- Total spaces: 2
- Parking features: On Site, Paved
- Garage spaces: 2
Features
- Levels: Two
- Stories: 2
- Patio & porch: Covered, Deck, Porch, Screened
- Exterior features: Irrigation System, DP50 Windows
- Fencing: None
Lot
- Size: 0.28 Acres
- Dimensions: 43' x 163' x 120' x 150'
- Features: Cul-De-Sac
Details
- Parcel number: 762c69
- Zoning: R-20
- Special conditions: Standard
Construction
Type & style
- Home type: SingleFamily
- Property subtype: Single Family Residence
Materials
- Block, Fiber Cement
- Foundation: Raised, Slab
- Roof: Architectural Shingle
Condition
- New construction: Yes
- Year built: 2025
Utilities & green energy
- Utilities for property: Sewer Available, Water Available
Community & HOA
Community
- Subdivision: Summerhouse On Everett Bay
HOA
- Has HOA: Yes
- Amenities included: Waterfront Community, Clubhouse, Pool, Dog Park, Fitness Center, Gated, Jogging Path, Maintenance Common Areas, Maintenance Roads, Management, Park, Picnic Area, Playground, Ramp, Sidewalks, Street Lights, Taxes, Tennis Court(s), Trail(s)
- HOA fee: $1,760 annually
- HOA name: Summerhouse on Everett Bay
- HOA phone: 910-279-8339
Location
- Region: Holly Ridge
Financial & listing details
- Price per square foot: $269/sqft
- Tax assessed value: $50,000
- Annual tax amount: $497
- Date on market: 6/24/2025
- Cumulative days on market: 211 days
- Listing agreement: Exclusive Right To Sell
- Listing terms: Cash,Conventional,FHA,VA Loan
- Road surface type: Paved
Estimated market value
$657,800
$625,000 - $691,000
$2,443/mo
Price history
Price history
| Date | Event | Price |
|---|---|---|
| 6/25/2025 | Listed for sale | $659,900+1222.4%$269/sqft |
Source: | ||
| 7/25/2024 | Sold | $49,900$20/sqft |
Source: | ||
| 7/11/2024 | Contingent | $49,900$20/sqft |
Source: | ||
| 5/9/2024 | Listed for sale | $49,900+66.3%$20/sqft |
Source: | ||
| 6/14/2018 | Sold | $30,000-37.5%$12/sqft |
Source: | ||
Public tax history
Public tax history
| Year | Property taxes | Tax assessment |
|---|---|---|
| 2024 | -- | $50,000 |
| 2023 | $497 -1.1% | $50,000 |
| 2022 | $503 +129.5% | $50,000 +150% |
Find assessor info on the county website
BuyAbility℠ payment
Est. payment
$3,889/mo
Principal & interest
$3148
Property taxes
$363
Other costs
$378
Climate risks
Neighborhood: 28445
Nearby schools
GreatSchools rating
- 5/10Dixon ElementaryGrades: PK-5Distance: 5.4 mi
- 7/10Dixon MiddleGrades: 6-8Distance: 4.7 mi
- 4/10Dixon HighGrades: 9-12Distance: 6.6 mi
Schools provided by the listing agent
- Elementary: Coastal Elementary
- Middle: Dixon
- High: Dixon
Source: Hive MLS. This data may not be complete. We recommend contacting the local school district to confirm school assignments for this home.
- Loading
- Loading
