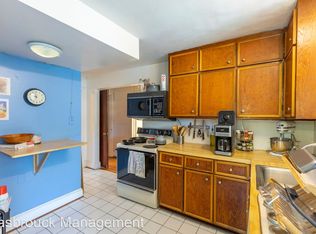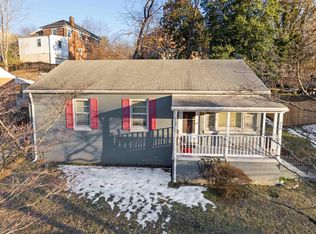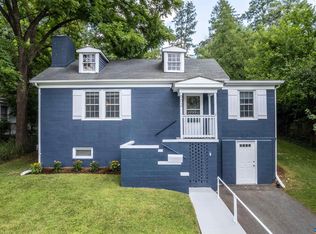Closed
$375,000
606 McIntire Rd, Charlottesville, VA 22902
2beds
748sqft
Single Family Residence
Built in 1948
7,840.8 Square Feet Lot
$387,600 Zestimate®
$501/sqft
$1,945 Estimated rent
Home value
$387,600
$349,000 - $430,000
$1,945/mo
Zestimate® history
Loading...
Owner options
Explore your selling options
What's special
This 1940s North Downtown cottage offers city living with rare garden tranquility. Elevated from the road and nestled among mature plantings, it feels private and peaceful—yet it’s just a 10-minute walk to the Downtown Mall’s shops, restaurants, and entertainment. Inside, original hardwood floors and moldings meet a beautifully remodeled kitchen, a comprehensively renovated bath, and a sunlit dining addition overlooking the backyard. Freshly painted and move-in ready, the home features great natural light, built-ins, and a walkout basement ideal for storage, tools, or projects. The fenced yard is a four-season sanctuary with blooming perennials, peach trees, a raised bed, and a cool greenhouse—perfect for quiet mornings or lively evenings on the deck. A peaceful retreat with community connection, this home has been a true sanctuary—and now it’s ready for its next chapter. SO MANY updates: Windows (2015), Fencing (2017), Furnace/Fridge (2019), Roof/Gutters/Gutter Guards (2021), Water Heater/All new Plumbing (2022), Chimney Liner/Cap (2023).
Zillow last checked: 8 hours ago
Listing updated: September 05, 2025 at 01:11pm
Listed by:
ERIN GARCIA 434-981-7245,
LORING WOODRIFF REAL ESTATE ASSOCIATES
Bought with:
JOEY CONOVER, 0225209806
NEST REALTY GROUP
Source: CAAR,MLS#: 667479 Originating MLS: Charlottesville Area Association of Realtors
Originating MLS: Charlottesville Area Association of Realtors
Facts & features
Interior
Bedrooms & bathrooms
- Bedrooms: 2
- Bathrooms: 1
- Full bathrooms: 1
- Main level bathrooms: 1
- Main level bedrooms: 2
Bedroom
- Level: First
Bathroom
- Level: First
Dining room
- Level: First
Kitchen
- Level: First
Living room
- Level: First
Heating
- Electric
Cooling
- Central Air
Features
- Primary Downstairs, Programmable Thermostat
- Basement: Crawl Space,Exterior Entry,Interior Entry,Unfinished,Walk-Out Access
Interior area
- Total structure area: 1,034
- Total interior livable area: 748 sqft
- Finished area above ground: 748
- Finished area below ground: 0
Property
Features
- Levels: One
- Stories: 1
Lot
- Size: 7,840 sqft
Details
- Parcel number: 340050000
- Zoning description: R-A Low-Density Residentail District
Construction
Type & style
- Home type: SingleFamily
- Property subtype: Single Family Residence
Materials
- Stick Built
- Foundation: Block
Condition
- New construction: No
- Year built: 1948
Utilities & green energy
- Sewer: Public Sewer
- Water: Public
- Utilities for property: Cable Available
Community & neighborhood
Location
- Region: Charlottesville
- Subdivision: NORTH DOWNTOWN
Price history
| Date | Event | Price |
|---|---|---|
| 9/5/2025 | Sold | $375,000$501/sqft |
Source: | ||
| 8/10/2025 | Pending sale | $375,000$501/sqft |
Source: | ||
| 8/7/2025 | Listed for sale | $375,000+87.6%$501/sqft |
Source: | ||
| 5/1/2015 | Sold | $199,850+0.4%$267/sqft |
Source: Agent Provided Report a problem | ||
| 8/24/2014 | Listing removed | $199,000$266/sqft |
Source: Nest Realty #518582 Report a problem | ||
Public tax history
| Year | Property taxes | Tax assessment |
|---|---|---|
| 2024 | $3,296 +5.7% | $333,400 +3.6% |
| 2023 | $3,117 +115.6% | $321,700 +6.8% |
| 2022 | $1,446 -44.9% | $301,200 +9.1% |
Find assessor info on the county website
Neighborhood: North Downtown
Nearby schools
GreatSchools rating
- 5/10Burnley-Moran Elementary SchoolGrades: PK-4Distance: 0.9 mi
- 3/10Buford Middle SchoolGrades: 7-8Distance: 1.2 mi
- 5/10Charlottesville High SchoolGrades: 9-12Distance: 1 mi
Schools provided by the listing agent
- Elementary: Burnley-Moran
- Middle: Walker & Buford
- High: Charlottesville
Source: CAAR. This data may not be complete. We recommend contacting the local school district to confirm school assignments for this home.
Get a cash offer in 3 minutes
Find out how much your home could sell for in as little as 3 minutes with a no-obligation cash offer.
Estimated market value$387,600
Get a cash offer in 3 minutes
Find out how much your home could sell for in as little as 3 minutes with a no-obligation cash offer.
Estimated market value
$387,600


