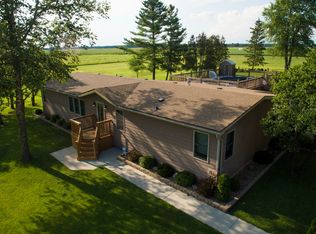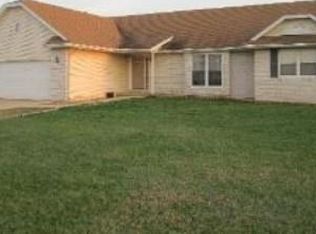Closed
$461,000
606 N 14500e Rd, Momence, IL 60954
3beds
1,600sqft
Single Family Residence
Built in 2010
20 Acres Lot
$494,300 Zestimate®
$288/sqft
$2,302 Estimated rent
Home value
$494,300
$390,000 - $623,000
$2,302/mo
Zestimate® history
Loading...
Owner options
Explore your selling options
What's special
WELCOME TO COUNTRY LIVING AT ITS FINEST!!! Sit back and enjoy the good life on this very well maintained, 20-acre, income producing property including a 1600 square foot ranch-style brick home with attached 2-car garage and 3-bay 30X40 detached garage!! Set back nicely along a quiet country road, this immaculate home exceeds all expectations, featuring hardwood flooring, vaulted ceilings, sky lights, 3 bedrooms, 2 full baths, 2 half baths, tiled whirlpool soaking tub and huge walk-in closet in the master bedroom. The home and detached garage sit on roughly 2 acres, while the remaining 18 acres are tillable and rented out to a local farmer for extra annual income!! Upon entry, you are greeted by warm hardwood floors but your attention will be quickly drawn to the high ceilings and open layout which lends a particular brightness to the space. Located off the foyer to your right is the living room with ample seating options. Following the open flow layout leads you into the kitchen and dining area with plenty of room to host large gatherings. The kitchen features ample counter space with a double bowl stainless sink and beautiful solid hickory cabinetry complete with under-cabinet lighting, textured glass corner cabinet, soft-close drawers and super convenient eat-at kitchen island! All appliances stay, including the stove, microwave, dishwasher, and French door refrigerator. The dinette is located immediately off the main kitchen. A sliding glass door from the dinette leads to a spacious exterior concrete patio with western exposure, perfectly situated for outdoor grilling and relaxation. Following a short hallway from the living room you'll find two nice sized bedrooms and full bathroom located between them. Located on the opposite side of the living room, you'll discover the spacious master bedroom with large windows that bring in a great deal of natural light. Attached to the master bedroom is a private and comforting ensuite bathroom featuring a quartz double bowl vanity, full jetted tub, separate fully tiled shower, double closets and huge walk-in closet. The first-floor expansive laundry room is thoughtfully located between the kitchen and garage, featuring and exterior door leading to the backyard, or another door to the 2-car attached garage which already has an epoxy sealed floor. The laundry room offer's plenty of counter space and includes a sink, washing machine and a dryer, all of which are framed by built in cabinets. A half-bath is also conveniently located off the laundry room. Need additional space? Problem solved with the full / partial-crawl basement which has been partially finished including a generously sized all-purpose room with half-bath located adjacent. This basement is super bright and clean, providing the perfect canvass to create the ultimate finished space. Moving back out to the attached garage, huge attic space holds endless possibilities for future loft or workspace as the roof line was created to allow adequate clearance. The property features a geothermal HVAC system that provides savings on heating and cooling throughout the year and those with dog companions will appreciate the 2-acre invisible fence already in place. Need additional space for storage, cars, boats, woodworking or just a place to tinker? You'll love the beautiful detached 30X40, 3-bay metal-sided garage. This garage is completely decked out with full concrete floor, propane furnace, full wrap around insulation and shop lighting. The "cherry-on-top" of this expansive property are the grounds upon which it sits! Enjoy numerous fruit trees and the huge garden all right next to a 10X16 shed. Spend an evening visiting the quaint restaurants and shops of nearby Momence along the beautiful Kankakee River. This property has so much to offer so bring your passions, be it gardening, bee-keeping, chickens, horses or just enjoying life with room to breathe! THIS IS YOUR CHANCE - LIVE THE LIFE YOU LOVE!!
Zillow last checked: 8 hours ago
Listing updated: October 11, 2024 at 07:49am
Listing courtesy of:
Mark Leonard 630-746-8468,
Whitetail Properties Real Estate, LLC
Bought with:
Jinger Bartolini
Keller Williams Preferred Rlty
Source: MRED as distributed by MLS GRID,MLS#: 12147997
Facts & features
Interior
Bedrooms & bathrooms
- Bedrooms: 3
- Bathrooms: 4
- Full bathrooms: 2
- 1/2 bathrooms: 2
Primary bedroom
- Features: Flooring (Vinyl), Window Treatments (Screens, Shades, Wood Frames), Bathroom (Full, Double Sink, Whirlpool & Sep Shwr)
- Level: Main
- Area: 221 Square Feet
- Dimensions: 13X17
Bedroom 2
- Features: Flooring (Carpet), Window Treatments (Blinds)
- Level: Main
- Area: 130 Square Feet
- Dimensions: 10X13
Bedroom 3
- Features: Flooring (Hardwood), Window Treatments (Blinds)
- Level: Main
- Area: 120 Square Feet
- Dimensions: 10X12
Dining room
- Features: Flooring (Hardwood)
- Level: Main
- Area: 100 Square Feet
- Dimensions: 10X10
Kitchen
- Features: Kitchen (Island), Flooring (Hardwood)
- Level: Main
- Area: 144 Square Feet
- Dimensions: 12X12
Laundry
- Features: Flooring (Vinyl)
- Level: Main
- Area: 98 Square Feet
- Dimensions: 7X14
Living room
- Features: Flooring (Hardwood), Window Treatments (Blinds)
- Level: Main
- Area: 255 Square Feet
- Dimensions: 15X17
Office
- Features: Flooring (Carpet), Window Treatments (Aluminum Frames)
- Level: Basement
- Area: 176 Square Feet
- Dimensions: 11X16
Heating
- Propane, Geothermal
Cooling
- Geothermal
Appliances
- Included: Range, Microwave, Dishwasher, Refrigerator, Freezer, Washer, Dryer, Water Softener Owned, Gas Oven
- Laundry: Main Level, Gas Dryer Hookup, Common Area, Sink
Features
- Cathedral Ceiling(s), 1st Floor Bedroom, 1st Floor Full Bath, Walk-In Closet(s), Open Floorplan
- Flooring: Hardwood
- Windows: Skylight(s)
- Basement: Partially Finished,Bath/Stubbed,Egress Window,Concrete,Sleeping Area,Storage Space,Daylight,Full
- Attic: Pull Down Stair,Unfinished
Interior area
- Total structure area: 2,900
- Total interior livable area: 1,600 sqft
Property
Parking
- Total spaces: 2
- Parking features: Gravel, Garage, On Site, Attached
- Attached garage spaces: 2
Accessibility
- Accessibility features: No Disability Access
Features
- Stories: 1
Lot
- Size: 20 Acres
- Dimensions: 1217 X 700 X 1254 X 700
Details
- Parcel number: 05113410000600
- Special conditions: None
Construction
Type & style
- Home type: SingleFamily
- Architectural style: Ranch
- Property subtype: Single Family Residence
Materials
- Brick
- Roof: Asphalt
Condition
- New construction: No
- Year built: 2010
Utilities & green energy
- Sewer: Septic Tank
- Water: Well
Community & neighborhood
Location
- Region: Momence
Other
Other facts
- Listing terms: Cash
- Ownership: Fee Simple
Price history
| Date | Event | Price |
|---|---|---|
| 10/9/2024 | Sold | $461,000+2.7%$288/sqft |
Source: | ||
| 9/10/2024 | Pending sale | $449,000$281/sqft |
Source: | ||
| 9/3/2024 | Listed for sale | $449,000$281/sqft |
Source: | ||
Public tax history
| Year | Property taxes | Tax assessment |
|---|---|---|
| 2024 | $5,836 -0.6% | $89,998 +0.9% |
| 2023 | $5,870 -2% | $89,183 +0.8% |
| 2022 | $5,990 -1.1% | $88,444 +1% |
Find assessor info on the county website
Neighborhood: 60954
Nearby schools
GreatSchools rating
- 3/10Momence Jr High SchoolGrades: PK,5-8Distance: 4.7 mi
- 7/10Momence High SchoolGrades: 9-12Distance: 4.6 mi
- 5/10Je-Neir Elementary SchoolGrades: K-4Distance: 4.8 mi
Schools provided by the listing agent
- District: 1
Source: MRED as distributed by MLS GRID. This data may not be complete. We recommend contacting the local school district to confirm school assignments for this home.
Get a cash offer in 3 minutes
Find out how much your home could sell for in as little as 3 minutes with a no-obligation cash offer.
Estimated market value$494,300
Get a cash offer in 3 minutes
Find out how much your home could sell for in as little as 3 minutes with a no-obligation cash offer.
Estimated market value
$494,300

