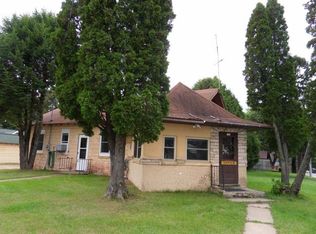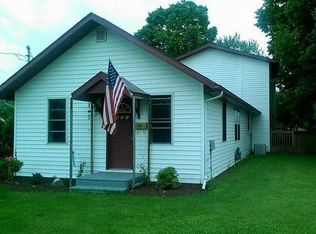Sold for $148,000
$148,000
606 Newell St, Rhinelander, WI 54501
3beds
1,150sqft
Single Family Residence
Built in ----
0.42 Acres Lot
$184,600 Zestimate®
$129/sqft
$1,451 Estimated rent
Home value
$184,600
$172,000 - $199,000
$1,451/mo
Zestimate® history
Loading...
Owner options
Explore your selling options
What's special
Endless opportunities with this property. Make this you home and business or live in one side and rent out the office area. Behind the fenced in yard is a big mechanic's garage. This 2 bedroom-1 bath is currently it is being rented out month to month for $750.00 a month and tenant pays the utilities. There is an office with a half bath and bedroom that could be turned back into a 3 bedroom. The seller tells me that the large mechanic's garage could be rented for $400.00 a month and the office space that could be rented out for $300.00 a month. This is make for a great investment.
Zillow last checked: 8 hours ago
Listing updated: July 09, 2025 at 04:23pm
Listed by:
RAEGENE ZELAZOSKI 715-490-1163,
FIRST WEBER - RHINELANDER
Bought with:
ANGELA RETZLAFF
RADENTON REALTY LLC
Source: GNMLS,MLS#: 201990
Facts & features
Interior
Bedrooms & bathrooms
- Bedrooms: 3
- Bathrooms: 2
- Full bathrooms: 1
- 1/2 bathrooms: 1
Bedroom
- Level: First
- Dimensions: 13x9
Bedroom
- Level: First
- Dimensions: 11x10
Bedroom
- Level: First
- Dimensions: 10x10
Bathroom
- Level: First
Bathroom
- Level: First
Florida room
- Level: First
- Dimensions: 16x8
Kitchen
- Level: First
- Dimensions: 13x9
Living room
- Level: First
- Dimensions: 12x14
Office
- Level: First
- Dimensions: 13x12
Heating
- Propane, Multiple Heating Units, Natural Gas
Appliances
- Included: Dryer, Dishwasher, Microwave, Range, Refrigerator, Washer
Features
- Flooring: Mixed
- Has fireplace: No
- Fireplace features: None
Interior area
- Total structure area: 1,150
- Total interior livable area: 1,150 sqft
- Finished area above ground: 1,150
- Finished area below ground: 0
Property
Parking
- Parking features: Detached, Garage
- Has garage: Yes
Features
- Levels: One
- Stories: 1
- Frontage length: 0,0
Lot
- Size: 0.42 Acres
Details
- Parcel number: 2760112580001
- Zoning description: Other
Construction
Type & style
- Home type: SingleFamily
- Architectural style: One Story
- Property subtype: Single Family Residence
Materials
- Frame, Concrete
- Roof: Composition,Shingle
Utilities & green energy
- Sewer: Public Sewer
- Water: Public
Community & neighborhood
Location
- Region: Rhinelander
- Subdivision: Coon Barnes Add
Other
Other facts
- Ownership: Fee Simple
Price history
| Date | Event | Price |
|---|---|---|
| 8/3/2023 | Sold | $148,000-3.2%$129/sqft |
Source: | ||
| 7/25/2023 | Pending sale | $152,900$133/sqft |
Source: | ||
| 6/15/2023 | Contingent | $152,900$133/sqft |
Source: | ||
| 6/9/2023 | Listed for sale | $152,900+33%$133/sqft |
Source: | ||
| 10/1/2021 | Sold | $115,000-7.3%$100/sqft |
Source: | ||
Public tax history
Tax history is unavailable.
Neighborhood: 54501
Nearby schools
GreatSchools rating
- 5/10Central Elementary SchoolGrades: PK-5Distance: 0.9 mi
- 5/10James Williams Middle SchoolGrades: 6-8Distance: 1.1 mi
- 6/10Rhinelander High SchoolGrades: 9-12Distance: 1.2 mi
Get pre-qualified for a loan
At Zillow Home Loans, we can pre-qualify you in as little as 5 minutes with no impact to your credit score.An equal housing lender. NMLS #10287.

