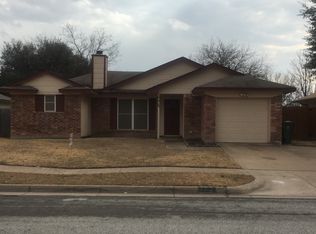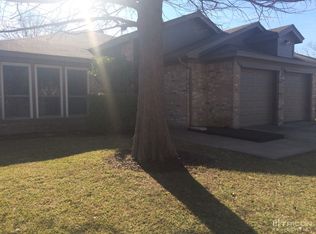Sold
Price Unknown
606 Rifleman Trl, Arlington, TX 76002
3beds
1,178sqft
Single Family Residence
Built in 1984
7,100.28 Square Feet Lot
$248,100 Zestimate®
$--/sqft
$1,961 Estimated rent
Home value
$248,100
$231,000 - $268,000
$1,961/mo
Zestimate® history
Loading...
Owner options
Explore your selling options
What's special
Better than new family home waiting for new family. Updated with the works including foundation, roof, pain, light fixtures and so much more. Both bathrooms have new granite topped vanities and Kitchen got new granite too! Nice sized master bed and bath with walk-in closet and jetted tub with natural light from the new skylight. Solid surface flooring except for new, cozy carpet in the two extra rooms. Fenced , treed back yard with gates on each side of the house. Quite family neighborhood.
Zillow last checked: 8 hours ago
Listing updated: May 30, 2025 at 01:17pm
Listed by:
Edna Ramsey 0577522 817-360-9045,
Brokers Real Estate 817-360-9045,
Shawn Ramsey 0532594 817-360-9045,
Brokers Real Estate
Bought with:
Lisa Dong
Universal Realty, Inc
Source: NTREIS,MLS#: 20857860
Facts & features
Interior
Bedrooms & bathrooms
- Bedrooms: 3
- Bathrooms: 2
- Full bathrooms: 2
Primary bedroom
- Features: Jetted Tub, Walk-In Closet(s)
- Level: First
- Dimensions: 15 x 13
Living room
- Level: First
- Dimensions: 16 x 14
Heating
- Central, Electric, Fireplace(s)
Cooling
- Central Air, Ceiling Fan(s), Electric
Appliances
- Included: Dishwasher, Electric Range, Electric Water Heater, Disposal, Microwave
- Laundry: Electric Dryer Hookup, In Garage
Features
- Decorative/Designer Lighting Fixtures, Granite Counters, High Speed Internet, Open Floorplan, Pantry, Cable TV, Vaulted Ceiling(s), Walk-In Closet(s)
- Flooring: Carpet, Laminate, Vinyl
- Windows: Window Coverings
- Has basement: No
- Number of fireplaces: 1
- Fireplace features: Family Room, Masonry
Interior area
- Total interior livable area: 1,178 sqft
Property
Parking
- Total spaces: 2
- Parking features: Door-Multi, Driveway, Garage Faces Front, Garage, Inside Entrance, Kitchen Level, On Street
- Attached garage spaces: 2
- Has uncovered spaces: Yes
Features
- Levels: One
- Stories: 1
- Patio & porch: Patio
- Exterior features: Rain Gutters
- Pool features: None
- Fencing: Fenced,Wood
Lot
- Size: 7,100 sqft
- Features: Back Yard, Interior Lot, Lawn, Few Trees
- Residential vegetation: Grassed
Details
- Parcel number: 00578525
Construction
Type & style
- Home type: SingleFamily
- Architectural style: Traditional,Detached
- Property subtype: Single Family Residence
Materials
- Brick
- Foundation: Slab
- Roof: Composition
Condition
- Year built: 1984
Utilities & green energy
- Sewer: Public Sewer
- Water: Public
- Utilities for property: Electricity Connected, Sewer Available, Water Available, Cable Available
Community & neighborhood
Community
- Community features: Sidewalks, Curbs
Location
- Region: Arlington
- Subdivision: Colonial Estates
Other
Other facts
- Listing terms: Cash,Conventional,FHA,VA Loan
Price history
| Date | Event | Price |
|---|---|---|
| 5/29/2025 | Sold | -- |
Source: NTREIS #20857860 Report a problem | ||
| 5/6/2025 | Pending sale | $270,000$229/sqft |
Source: NTREIS #20857860 Report a problem | ||
| 4/27/2025 | Contingent | $270,000$229/sqft |
Source: NTREIS #20857860 Report a problem | ||
| 4/8/2025 | Price change | $270,000-1.8%$229/sqft |
Source: NTREIS #20857860 Report a problem | ||
| 3/14/2025 | Price change | $275,000-1.8%$233/sqft |
Source: NTREIS #20857860 Report a problem | ||
Public tax history
| Year | Property taxes | Tax assessment |
|---|---|---|
| 2024 | $1,194 -33.5% | $243,590 +7.8% |
| 2023 | $1,794 -26.4% | $226,044 +18.3% |
| 2022 | $2,437 +1.5% | $191,130 +11.3% |
Find assessor info on the county website
Neighborhood: Southeast
Nearby schools
GreatSchools rating
- 6/10Ashworth Elementary SchoolGrades: PK-6Distance: 0.4 mi
- 7/10Ousley Junior High SchoolGrades: 7-8Distance: 0.4 mi
- 4/10Seguin High SchoolGrades: 9-12Distance: 0.8 mi
Schools provided by the listing agent
- Elementary: Ashworth
- High: Seguin
- District: Arlington ISD
Source: NTREIS. This data may not be complete. We recommend contacting the local school district to confirm school assignments for this home.
Get a cash offer in 3 minutes
Find out how much your home could sell for in as little as 3 minutes with a no-obligation cash offer.
Estimated market value$248,100
Get a cash offer in 3 minutes
Find out how much your home could sell for in as little as 3 minutes with a no-obligation cash offer.
Estimated market value
$248,100

