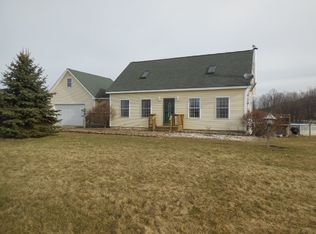Closed
Listed by:
Geri Reilly,
Geri Reilly Real Estate 802-862-6677
Bought with: Vermont Real Estate Company
$665,000
606 Rotax Road, Monkton, VT 05469
3beds
2,712sqft
Single Family Residence
Built in 2001
10.1 Acres Lot
$663,100 Zestimate®
$245/sqft
$3,445 Estimated rent
Home value
$663,100
Estimated sales range
Not available
$3,445/mo
Zestimate® history
Loading...
Owner options
Explore your selling options
What's special
Welcome to this sun filled 3-bedroom, 3-bath Cape, perfectly situated on 10 acres with stunning mountain views and a peaceful pastoral setting. Recently refreshed with fresh paint and updated fixtures throughout, this home blends comfort and functionality in every corner. Make your way inside through the mudroom with convenient garage access and a ¾ bath. The first floor offers a warm and inviting layout, featuring a cozy living room, family room, and a formal dining room with wood floors. The open kitchen boasts ample cabinets and counter space, overlooking the spacious back deck and partially fenced yard—ideal for outdoor gatherings and your furry friends! Upstairs, you’ll find a primary bedroom with double closets, two additional guest bedrooms, and a full guest bath complete with a new vanity and laundry for added convenience. The walkout lower level expands your living space with a finished den, recreation room, kitchenette, and another ¾ bath—perfect for guests, in-laws, or AirBnb. Rounding out this wonderful property is an additional 2-car garage with an unfinished bonus room above, offering endless possibilities for storage, hobbies, or future living space. Enjoy the best of Vermont living with space to roam, sweeping views, and a home designed for both everyday comfort and special moments. Down the road from Monkton Ridge Orchard and Full Belly Farm. Easy commute to Burlington or Middlebury and Hinesburg only 10 minutes away.
Zillow last checked: 8 hours ago
Listing updated: September 26, 2025 at 08:14am
Listed by:
Geri Reilly,
Geri Reilly Real Estate 802-862-6677
Bought with:
Bryce Gilmer
Vermont Real Estate Company
Source: PrimeMLS,MLS#: 5058481
Facts & features
Interior
Bedrooms & bathrooms
- Bedrooms: 3
- Bathrooms: 3
- Full bathrooms: 1
- 3/4 bathrooms: 2
Heating
- Propane, Baseboard, Hot Water, Zoned
Cooling
- None
Appliances
- Included: Dishwasher, Dryer, Microwave, Gas Range, Refrigerator, Washer, Propane Water Heater, Owned Water Heater
- Laundry: 2nd Floor Laundry
Features
- Bar, Ceiling Fan(s), Dining Area, Natural Light
- Flooring: Carpet, Hardwood, Tile
- Windows: Blinds
- Basement: Finished,Full,Interior Stairs,Storage Space,Walkout,Walk-Out Access
Interior area
- Total structure area: 2,888
- Total interior livable area: 2,712 sqft
- Finished area above ground: 1,896
- Finished area below ground: 816
Property
Parking
- Total spaces: 4
- Parking features: Crushed Stone, Auto Open, Driveway, Garage, Attached
- Garage spaces: 4
- Has uncovered spaces: Yes
Features
- Levels: Two,Walkout Lower Level
- Stories: 2
- Exterior features: Deck, Garden
- Has view: Yes
- View description: Mountain(s)
- Frontage length: Road frontage: 1070
Lot
- Size: 10.10 Acres
- Features: Country Setting, Field/Pasture, Landscaped, Level, Open Lot, Views, Walking Trails, Near Paths, Near Snowmobile Trails, Rural
Details
- Zoning description: Residential
Construction
Type & style
- Home type: SingleFamily
- Architectural style: Cape
- Property subtype: Single Family Residence
Materials
- Wood Frame, Vinyl Siding
- Foundation: Concrete
- Roof: Shingle
Condition
- New construction: No
- Year built: 2001
Utilities & green energy
- Electric: Circuit Breakers
- Sewer: Septic Tank
- Utilities for property: Satellite
Community & neighborhood
Location
- Region: Monkton
Price history
| Date | Event | Price |
|---|---|---|
| 9/26/2025 | Sold | $665,000-1.5%$245/sqft |
Source: | ||
| 9/6/2025 | Contingent | $675,000$249/sqft |
Source: | ||
| 8/27/2025 | Listed for sale | $675,000-2.2%$249/sqft |
Source: | ||
| 5/24/2024 | Sold | $690,000+10.4%$254/sqft |
Source: | ||
| 4/22/2024 | Contingent | $625,000$230/sqft |
Source: | ||
Public tax history
Tax history is unavailable.
Neighborhood: 05469
Nearby schools
GreatSchools rating
- 10/10Monkton Central SchoolGrades: PK-6Distance: 1.2 mi
- 5/10Mount Abraham Uhsd #28Grades: 7-12Distance: 9 mi
Schools provided by the listing agent
- Elementary: Monkton Central School
- Middle: Mount Abraham Union Mid/High
- High: Mount Abraham UHSD 28
- District: Monkton School District
Source: PrimeMLS. This data may not be complete. We recommend contacting the local school district to confirm school assignments for this home.

Get pre-qualified for a loan
At Zillow Home Loans, we can pre-qualify you in as little as 5 minutes with no impact to your credit score.An equal housing lender. NMLS #10287.
