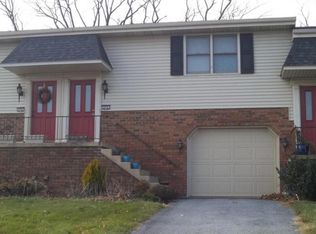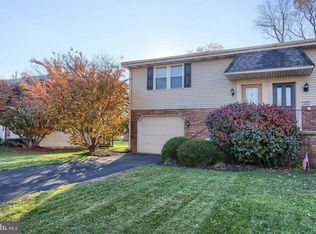Sold for $290,000
$290,000
606 S Cedar St, Lititz, PA 17543
3beds
1,452sqft
Townhouse
Built in 1988
3,049 Square Feet Lot
$297,900 Zestimate®
$200/sqft
$1,985 Estimated rent
Home value
$297,900
$283,000 - $313,000
$1,985/mo
Zestimate® history
Loading...
Owner options
Explore your selling options
What's special
Welcome to 606 S Cedar Street, nestled in the heart of Lititz Borough. This move-in ready home is full of charm and thoughtful updates, located in a tree-lined neighborhood within walking distance to all the best that downtown Lititz has to offer—shops, events, restaurants, the library, trails, and more! Step inside to find a freshly painted interior and an open-concept main living area that blends the living room, dining space, and kitchen—perfect for everyday living and entertaining. The kitchen features newer LVP flooring, updated appliances, and modern lighting throughout. This level also includes two comfortable bedrooms and a full bathroom. All three bedrooms offer tranquil views of the backyard, which has a peaceful, park-like feel. The ground level offers flexibility with a third bedroom, a spacious recreation room with direct walk-out access to the backyard, a half bath, and a laundry room with ample shelving. You'll also find access to the oversized one-car garage (11x23), offering additional storage space. As an interior unit, this home benefits from lower heating costs while still providing privacy and comfort. Conveniently located just a short drive from Target, hardware stores, Rock Lititz, Speedwell Forge, and the IMAX theater—this is Lititz living at its best!
Zillow last checked: 8 hours ago
Listing updated: September 04, 2025 at 06:53am
Listed by:
Emily Gordon 610-858-2068,
Keller Williams Platinum Realty - Wyomissing
Bought with:
Brianna Garber, RS362952
Iron Valley Real Estate of Lancaster
Source: Bright MLS,MLS#: PALA2073202
Facts & features
Interior
Bedrooms & bathrooms
- Bedrooms: 3
- Bathrooms: 2
- Full bathrooms: 1
- 1/2 bathrooms: 1
- Main level bathrooms: 1
- Main level bedrooms: 2
Bedroom 1
- Level: Main
- Area: 144 Square Feet
- Dimensions: 12 x 12
Bedroom 2
- Level: Main
- Area: 121 Square Feet
- Dimensions: 11 x 11
Bedroom 3
- Level: Lower
- Area: 99 Square Feet
- Dimensions: 11 x 9
Bathroom 1
- Level: Main
- Area: 35 Square Feet
- Dimensions: 7 x 5
Dining room
- Level: Main
- Area: 110 Square Feet
- Dimensions: 11 x 10
Half bath
- Level: Lower
- Area: 21 Square Feet
- Dimensions: 3 x 7
Kitchen
- Level: Main
- Area: 96 Square Feet
- Dimensions: 12 x 8
Laundry
- Level: Lower
- Area: 72 Square Feet
- Dimensions: 9 x 8
Living room
- Level: Main
- Area: 180 Square Feet
- Dimensions: 15 x 12
Recreation room
- Level: Lower
- Area: 228 Square Feet
- Dimensions: 12 x 19
Heating
- Forced Air, Heat Pump, Electric
Cooling
- Central Air, Electric
Appliances
- Included: Electric Water Heater
- Laundry: Laundry Room
Features
- Has basement: No
- Has fireplace: No
Interior area
- Total structure area: 1,452
- Total interior livable area: 1,452 sqft
- Finished area above ground: 1,452
- Finished area below ground: 0
Property
Parking
- Total spaces: 1
- Parking features: Garage Door Opener, Attached, Driveway
- Attached garage spaces: 1
- Has uncovered spaces: Yes
Accessibility
- Accessibility features: None
Features
- Levels: Bi-Level,Two
- Stories: 2
- Pool features: None
Lot
- Size: 3,049 sqft
Details
- Additional structures: Above Grade, Below Grade
- Parcel number: 3709133800000
- Zoning: RES
- Special conditions: Standard
Construction
Type & style
- Home type: Townhouse
- Property subtype: Townhouse
Materials
- Frame, Vinyl Siding
- Foundation: Slab
Condition
- New construction: No
- Year built: 1988
Utilities & green energy
- Sewer: Public Sewer
- Water: Public
Community & neighborhood
Location
- Region: Lititz
- Subdivision: None Available
- Municipality: LITITZ BORO
Other
Other facts
- Listing agreement: Exclusive Agency
- Ownership: Fee Simple
Price history
| Date | Event | Price |
|---|---|---|
| 9/3/2025 | Sold | $290,000+3.6%$200/sqft |
Source: | ||
| 7/23/2025 | Pending sale | $280,000$193/sqft |
Source: | ||
| 7/22/2025 | Listing removed | $280,000$193/sqft |
Source: | ||
| 7/19/2025 | Listed for sale | $280,000+107.4%$193/sqft |
Source: | ||
| 6/8/2010 | Sold | $135,000$93/sqft |
Source: Public Record Report a problem | ||
Public tax history
| Year | Property taxes | Tax assessment |
|---|---|---|
| 2025 | $2,716 +0.5% | $119,400 |
| 2024 | $2,701 +0.4% | $119,400 |
| 2023 | $2,690 +5.9% | $119,400 |
Find assessor info on the county website
Neighborhood: 17543
Nearby schools
GreatSchools rating
- 6/10Kissel Hill El SchoolGrades: PK-6Distance: 0.6 mi
- 7/10Warwick Middle SchoolGrades: 7-9Distance: 1.2 mi
- 9/10Warwick Senior High SchoolGrades: 9-12Distance: 0.9 mi
Schools provided by the listing agent
- District: Warwick
Source: Bright MLS. This data may not be complete. We recommend contacting the local school district to confirm school assignments for this home.
Get pre-qualified for a loan
At Zillow Home Loans, we can pre-qualify you in as little as 5 minutes with no impact to your credit score.An equal housing lender. NMLS #10287.
Sell for more on Zillow
Get a Zillow Showcase℠ listing at no additional cost and you could sell for .
$297,900
2% more+$5,958
With Zillow Showcase(estimated)$303,858

