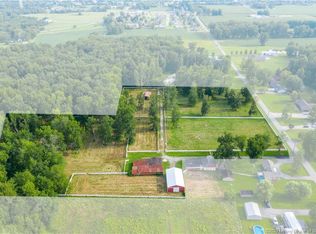Sold
$546,250
606 S Grange Hall Rd, Hanover, IN 47243
3beds
2,850sqft
Residential, Single Family Residence
Built in 2002
14.1 Acres Lot
$557,300 Zestimate®
$192/sqft
$2,971 Estimated rent
Home value
$557,300
$529,000 - $585,000
$2,971/mo
Zestimate® history
Loading...
Owner options
Explore your selling options
What's special
Wanting a secluded spot with fishing and hunting or just sitting by the water and taking walks, but still only minutes to town? Well, this is it! GORGEOUS 14 acre property with room for animals and huge pole barn to store toys or have room for your hobbies. Stocked half acre pond and both open land and trees to suit all your needs. If the property wasn't enough, the sprawling ranch sweetens the deal with two huge living spaces, 3 nice sized bedrooms (one being the primary with a walk in closet and jetted tub) an office as well and a beautiful kitchen with a great view of the property. All this and less than 10 minutes to Madison. This kind of opportunity doesn't come along every day, don't miss it!
Zillow last checked: 8 hours ago
Listing updated: November 25, 2025 at 07:11am
Listing Provided by:
Jennifer Coward 812-989-1529,
Homeservices KOI, Inc dba Semonin Realtors
Bought with:
Non-BLC Member
MIBOR REALTOR® Association
Source: MIBOR as distributed by MLS GRID,MLS#: 22050746
Facts & features
Interior
Bedrooms & bathrooms
- Bedrooms: 3
- Bathrooms: 4
- Full bathrooms: 2
- 1/2 bathrooms: 2
- Main level bathrooms: 4
- Main level bedrooms: 3
Primary bedroom
- Level: Main
- Area: 224 Square Feet
- Dimensions: 16X14
Bedroom 2
- Level: Main
- Area: 238 Square Feet
- Dimensions: 17X14
Bedroom 3
- Level: Main
- Area: 168 Square Feet
- Dimensions: 14X12
Family room
- Level: Main
- Area: 960 Square Feet
- Dimensions: 32X30
Kitchen
- Level: Main
- Area: 234 Square Feet
- Dimensions: 18X13
Laundry
- Level: Main
- Area: 56 Square Feet
- Dimensions: 8X7
Living room
- Level: Main
- Area: 345 Square Feet
- Dimensions: 15X23
Office
- Level: Main
- Area: 132 Square Feet
- Dimensions: 12X11
Heating
- Heat Pump
Cooling
- Heat Pump
Appliances
- Included: Microwave, Washer, Refrigerator, Dryer, Dishwasher
- Laundry: Laundry Room
Features
- Vaulted Ceiling(s), Tray Ceiling(s), Walk-In Closet(s), Wet Bar, Cathedral Ceiling(s)
- Has basement: No
- Number of fireplaces: 2
- Fireplace features: Family Room, Living Room
Interior area
- Total structure area: 2,850
- Total interior livable area: 2,850 sqft
Property
Parking
- Total spaces: 2
- Parking features: Asphalt, Garage Door Opener, RV Access/Parking, Attached
- Attached garage spaces: 2
Features
- Levels: One
- Stories: 1
- Patio & porch: Covered, Porch
- Exterior features: Fire Pit
- Has spa: Yes
- Spa features: Bath
- Has view: Yes
- View description: Pasture, Pond, Trees/Woods, Water
- Has water view: Yes
- Water view: Pond,Water
- Waterfront features: Pond
Lot
- Size: 14.10 Acres
- Features: Not In Subdivision, Rural - Not Subdivision, Mature Trees, Wooded
Details
- Additional structures: Barn Pole
- Has additional parcels: Yes
- Parcel number: 391401000029005002
- Horse amenities: None, Corral(s), Pasture, Riding Trail
Construction
Type & style
- Home type: SingleFamily
- Architectural style: Ranch
- Property subtype: Residential, Single Family Residence
Materials
- Vinyl With Brick, Brick, Stone
- Foundation: Block
Condition
- New construction: No
- Year built: 2002
Utilities & green energy
- Water: Public
Community & neighborhood
Location
- Region: Hanover
- Subdivision: Hanover
Price history
| Date | Event | Price |
|---|---|---|
| 11/24/2025 | Sold | $546,250-5%$192/sqft |
Source: | ||
| 11/12/2025 | Pending sale | $575,000$202/sqft |
Source: | ||
| 10/17/2025 | Price change | $575,000-3.5%$202/sqft |
Source: | ||
| 9/19/2025 | Price change | $595,900-0.7%$209/sqft |
Source: | ||
| 8/11/2025 | Price change | $599,900-4%$210/sqft |
Source: | ||
Public tax history
| Year | Property taxes | Tax assessment |
|---|---|---|
| 2024 | $43 +0.5% | $1,700 |
| 2023 | $43 -2.1% | $1,700 |
| 2022 | $44 -2.9% | $1,700 |
Find assessor info on the county website
Neighborhood: 47243
Nearby schools
GreatSchools rating
- 6/10Southwestern Elementary SchoolGrades: PK-5Distance: 1.5 mi
- 4/10Southwestern Middle SchoolGrades: 6-8Distance: 1.2 mi
- 4/10Southwestern Middle/Sr High SchoolGrades: 9-12Distance: 1.3 mi
Schools provided by the listing agent
- Elementary: Southwestern Elementary School
- Middle: Southwestern Middle School
- High: Southwestern High School
Source: MIBOR as distributed by MLS GRID. This data may not be complete. We recommend contacting the local school district to confirm school assignments for this home.
Get pre-qualified for a loan
At Zillow Home Loans, we can pre-qualify you in as little as 5 minutes with no impact to your credit score.An equal housing lender. NMLS #10287.
