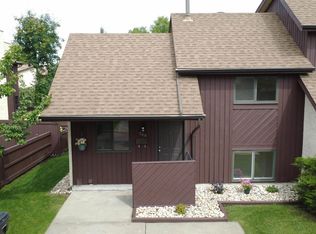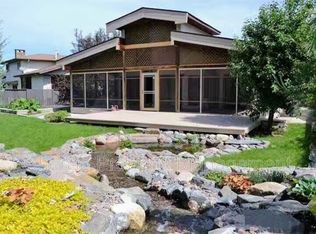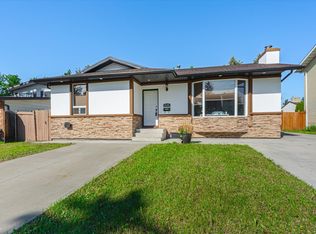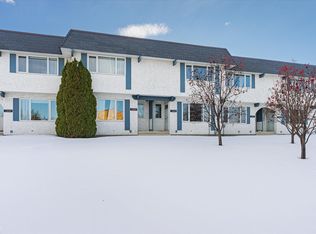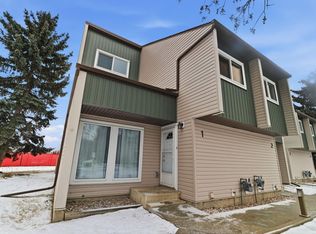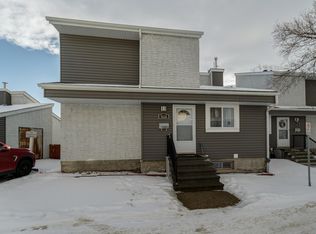606 Saddleback Rd NW, Edmonton, AB T6J 4Z3
What's special
- 62 days |
- 46 |
- 3 |
Zillow last checked: 8 hours ago
Listing updated: November 17, 2025 at 09:32am
Katherine Miron,
RE/MAX Excellence
Facts & features
Interior
Bedrooms & bathrooms
- Bedrooms: 3
- Bathrooms: 3
- Full bathrooms: 1
- 1/2 bathrooms: 2
Primary bedroom
- Level: Upper
Heating
- Forced Air-1, Natural Gas
Appliances
- Included: Dishwasher-Built-In, Microwave, Refrigerator, Electric Stove, Second Refrigerator
Features
- No Animal Home, No Smoking Home
- Flooring: Carpet, Laminate Flooring
- Windows: Window Coverings, Vinyl Windows
- Basement: Full, Unfinished
- Fireplace features: Wood Burning
Interior area
- Total structure area: 1,259
- Total interior livable area: 1,259 sqft
Property
Parking
- Total spaces: 2
- Parking features: Stall
Features
- Levels: 2 Storey,2
- Exterior features: Landscaped, Low Maintenance Landscape
Lot
- Features: Near Golf Course, Landscaped, Low Maintenance Landscape, Near Public Transit, Schools, Shopping Nearby, Golf Nearby, Public Transportation
- Residential vegetation: Fruit Trees/Shrubs
Construction
Type & style
- Home type: Townhouse
- Property subtype: Townhouse
Materials
- Foundation: Concrete Perimeter
- Roof: Asphalt
Condition
- Year built: 1979
Community & HOA
Community
- Features: No Animal Home, No Smoking Home
HOA
- Has HOA: Yes
- Services included: Exterior Maintenance, Professional Management, Reserve Fund Contribution
Location
- Region: Edmonton
Financial & listing details
- Price per square foot: C$190/sqft
- Date on market: 11/17/2025
- Ownership: Private
- Road surface type: Paved Lane
By pressing Contact Agent, you agree that the real estate professional identified above may call/text you about your search, which may involve use of automated means and pre-recorded/artificial voices. You don't need to consent as a condition of buying any property, goods, or services. Message/data rates may apply. You also agree to our Terms of Use. Zillow does not endorse any real estate professionals. We may share information about your recent and future site activity with your agent to help them understand what you're looking for in a home.
Price history
Price history
Price history is unavailable.
Public tax history
Public tax history
Tax history is unavailable.Climate risks
Neighborhood: Kaskitayo
Nearby schools
GreatSchools rating
No schools nearby
We couldn't find any schools near this home.
- Loading

