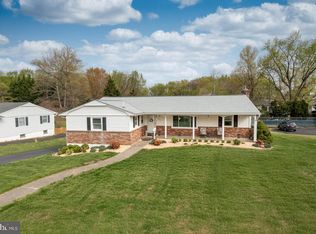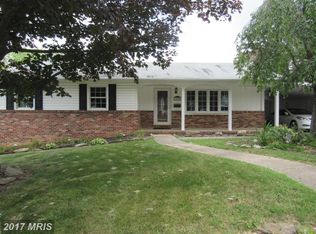Sold for $550,000
$550,000
606 Shipley Rd, Linthicum, MD 21090
4beds
2,105sqft
Single Family Residence
Built in 1968
0.33 Acres Lot
$588,200 Zestimate®
$261/sqft
$3,279 Estimated rent
Home value
$588,200
$559,000 - $618,000
$3,279/mo
Zestimate® history
Loading...
Owner options
Explore your selling options
What's special
This is a must-see, move-in ready home in the heart of Linthicum! A beautiful brick Rudy York rancher, exceptionally well-maintained- newly landscaped and renovated. A welcoming landscape and covered front porch invite you to this spectacular home. Throughout the entire home there are newly painted walls and ceilings, refinished hardwood floors, all new bedroom & closet doors w/ high-end hardware, as well as new ceiling fans. A ceramic tile entry opens to the formal living room with brick hearth wood burning fireplace with built-in shelving along both sides. A huge picture window looks onto the front porch and a fluted trim entry invites you into the spacious kitchen. The kitchen and dining room have ceramic tile flooring, tons of cabinet and counter space, upgraded stainless steel appliances, new built-in microwave, Corian counter tops and soft close cabinet and drawers. The main level family room offers a second wood burning fireplace, newly installed oak floors and oak railing w/wrought iron banister. A double sliding door leads to a new all-season sunroom with a panoramic view overlooking the beautiful back yard. The all-seasons room has a Mitsubishi mini-spilt heating/air conditioning system, LVT flooring and ceiling fan. The large primary bedroom has an ensuite bathroom, ceramic tile detail, new custom high-end rain glass shower doors. The second and third bedrooms are nicely sized and share the hallways full bathroom w/a jetted soaking tub and beautiful new vanity with marble countertop. A first-floor laundry room in the hallway with newly installed easy access entry doors and LVT flooring complete the main level. The lower level offers a large recreation area, with a half bath, newly installed LVT flooring and wainscotting throughout. A walkout door is available for easy access to the backyard. There is also a built-in pantry, with LVT flooring and barn doors for storage or small office. A fourth bedroom w/added shelving and closet complete the space. A 2-car garage is accessible from the recreation room, and there is an adjacent 20x24 storage room or workshop! The back yard is perfect for entertaining, w/ a fully fenced in-ground newly renovated pool- all new plumbing/pipes replaced, pool surface refinished, and surrounding cement stabilized with lifting foam. The recently sealed driveway offers tons of parking and there are 3 storage sheds. Shipley Road is also a dead end street which limits the amount of traffic. Other renovations included a new roof and gutters installed in 2020, new windows were installed in 2017. Please ask your Realtor for the full list of these high-end/quality finishes and renovations. (Document will be included w/the home disclosures)
Zillow last checked: 9 hours ago
Listing updated: June 30, 2023 at 08:26am
Listed by:
Shane Principio 443-867-7693,
Douglas Realty, LLC
Bought with:
John Hallis, 586548
The KW Collective
Source: Bright MLS,MLS#: MDAA2060052
Facts & features
Interior
Bedrooms & bathrooms
- Bedrooms: 4
- Bathrooms: 3
- Full bathrooms: 2
- 1/2 bathrooms: 1
- Main level bathrooms: 2
- Main level bedrooms: 3
Basement
- Area: 800
Heating
- Forced Air, Natural Gas
Cooling
- Central Air, Ceiling Fan(s), Electric
Appliances
- Included: Microwave, Dishwasher, Refrigerator, Cooktop, Washer, Dryer, Ice Maker, Gas Water Heater
- Laundry: Main Level, Laundry Room
Features
- Built-in Features, Ceiling Fan(s), Entry Level Bedroom, Wainscotting, Walk-In Closet(s)
- Flooring: Hardwood, Luxury Vinyl, Ceramic Tile, Carpet, Wood
- Doors: Sliding Glass, Storm Door(s)
- Windows: Energy Efficient
- Basement: Full,Improved
- Number of fireplaces: 2
- Fireplace features: Brick, Equipment, Screen, Wood Burning
Interior area
- Total structure area: 3,610
- Total interior livable area: 2,105 sqft
- Finished area above ground: 1,705
- Finished area below ground: 400
Property
Parking
- Total spaces: 2
- Parking features: Garage Faces Rear, Garage Door Opener, Asphalt, Attached
- Attached garage spaces: 2
- Has uncovered spaces: Yes
Accessibility
- Accessibility features: None
Features
- Levels: Two
- Stories: 2
- Patio & porch: Patio, Enclosed
- Exterior features: Extensive Hardscape, Storage, Lighting
- Has private pool: Yes
- Pool features: In Ground, Private
- Fencing: Chain Link
Lot
- Size: 0.33 Acres
Details
- Additional structures: Above Grade, Below Grade
- Parcel number: 020574716623605
- Zoning: R5
- Special conditions: Standard
Construction
Type & style
- Home type: SingleFamily
- Architectural style: Raised Ranch/Rambler
- Property subtype: Single Family Residence
Materials
- Brick
- Foundation: Block
- Roof: Asphalt,Shingle
Condition
- Excellent
- New construction: No
- Year built: 1968
Utilities & green energy
- Sewer: Public Sewer
- Water: Public
Community & neighborhood
Location
- Region: Linthicum
- Subdivision: Shipley Heights
Other
Other facts
- Listing agreement: Exclusive Right To Sell
- Listing terms: Cash,Conventional,VA Loan,FHA
- Ownership: Fee Simple
Price history
| Date | Event | Price |
|---|---|---|
| 6/30/2023 | Sold | $550,000+0%$261/sqft |
Source: | ||
| 5/22/2023 | Pending sale | $549,900$261/sqft |
Source: | ||
| 5/20/2023 | Listed for sale | $549,900+29.1%$261/sqft |
Source: | ||
| 6/18/2020 | Sold | $426,000+6.5%$202/sqft |
Source: Public Record Report a problem | ||
| 5/16/2020 | Pending sale | $400,000$190/sqft |
Source: RE/MAX Leading Edge #MDAA433738 Report a problem | ||
Public tax history
| Year | Property taxes | Tax assessment |
|---|---|---|
| 2025 | -- | $424,700 +5.2% |
| 2024 | $4,419 +5.8% | $403,533 +5.5% |
| 2023 | $4,175 +10.6% | $382,367 +5.9% |
Find assessor info on the county website
Neighborhood: 21090
Nearby schools
GreatSchools rating
- 6/10Linthicum Elementary SchoolGrades: PK-5Distance: 1 mi
- 6/10Lindale Middle SchoolGrades: 6-8Distance: 0.6 mi
- 4/10North County High SchoolGrades: 9-12Distance: 1.9 mi
Schools provided by the listing agent
- Elementary: Linthicum
- Middle: Lindale
- High: North County
- District: Anne Arundel County Public Schools
Source: Bright MLS. This data may not be complete. We recommend contacting the local school district to confirm school assignments for this home.
Get a cash offer in 3 minutes
Find out how much your home could sell for in as little as 3 minutes with a no-obligation cash offer.
Estimated market value$588,200
Get a cash offer in 3 minutes
Find out how much your home could sell for in as little as 3 minutes with a no-obligation cash offer.
Estimated market value
$588,200

