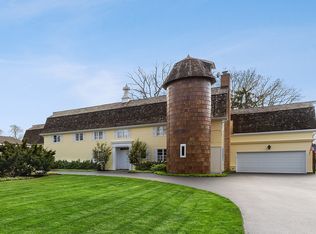Closed
$2,199,000
606 Tiverton Rd, Lake Forest, IL 60045
4beds
7,044sqft
Single Family Residence
Built in 1910
1.96 Acres Lot
$2,338,900 Zestimate®
$312/sqft
$8,923 Estimated rent
Home value
$2,338,900
$1.94M - $2.81M
$8,923/mo
Zestimate® history
Loading...
Owner options
Explore your selling options
What's special
This 1910 barn and stable was first converted to a home in the 1970s and has been recently thoughtfully renovated and reimagined as a sleek new residence fit for Architectural Digest! Situated close to town on almost two acres of privacy, this expansive four bedroom home enjoys over 7,000 square feet of living space plus a guest house with its own garage. You will also find unique features such as an indoor spa room with sauna and resistance pool. The fabulous property enjoys large bluestone patios, serious firepit, water feature, fenced garden, new playset and room to run! This home also features an elevator, generator, and newer deep pour basement. Massive recent updates include HVAC systems, sump pumps, Lutron lighting system, audio system, elevator and generator improvements, and roof maintenance. Fabulous furnishings available for separate purchase as well.
Zillow last checked: 8 hours ago
Listing updated: February 04, 2023 at 12:02am
Listing courtesy of:
Suzanne Myers 847-421-4635,
Coldwell Banker Realty
Bought with:
Pamela McClamroch
Coldwell Banker Realty
James McClamroch
Coldwell Banker Realty
Source: MRED as distributed by MLS GRID,MLS#: 11660736
Facts & features
Interior
Bedrooms & bathrooms
- Bedrooms: 4
- Bathrooms: 7
- Full bathrooms: 5
- 1/2 bathrooms: 2
Primary bedroom
- Features: Flooring (Hardwood), Bathroom (Full)
- Level: Second
- Area: 289 Square Feet
- Dimensions: 17X17
Bedroom 2
- Features: Flooring (Hardwood)
- Level: Second
- Area: 192 Square Feet
- Dimensions: 16X12
Bedroom 3
- Features: Flooring (Hardwood)
- Level: Second
- Area: 168 Square Feet
- Dimensions: 14X12
Bedroom 4
- Features: Flooring (Carpet)
- Level: Second
- Area: 360 Square Feet
- Dimensions: 20X18
Breakfast room
- Features: Flooring (Hardwood)
- Level: Main
- Area: 315 Square Feet
- Dimensions: 21X15
Dining room
- Features: Flooring (Hardwood), Window Treatments (Curtains/Drapes)
- Level: Main
- Area: 234 Square Feet
- Dimensions: 18X13
Exercise room
- Features: Flooring (Other)
- Level: Second
- Area: 506 Square Feet
- Dimensions: 23X22
Family room
- Features: Flooring (Hardwood)
- Level: Main
- Area: 437 Square Feet
- Dimensions: 23X19
Game room
- Level: Second
- Area: 315 Square Feet
- Dimensions: 21X15
Kitchen
- Features: Kitchen (Eating Area-Table Space, Pantry-Butler), Flooring (Hardwood)
- Level: Main
- Area: 176 Square Feet
- Dimensions: 16X11
Laundry
- Features: Flooring (Ceramic Tile)
- Level: Second
- Area: 153 Square Feet
- Dimensions: 17X9
Living room
- Features: Flooring (Hardwood)
- Level: Main
- Area: 442 Square Feet
- Dimensions: 26X17
Office
- Level: Second
- Area: 504 Square Feet
- Dimensions: 36X14
Other
- Features: Window Treatments (Blinds)
- Level: Main
- Area: 567 Square Feet
- Dimensions: 27X21
Recreation room
- Level: Basement
- Area: 944 Square Feet
- Dimensions: 59X16
Heating
- Natural Gas
Cooling
- Central Air
Appliances
- Included: Range, Dishwasher, Refrigerator, Washer, Dryer, Trash Compactor
- Laundry: Multiple Locations
Features
- Basement: Partially Finished,Full
- Number of fireplaces: 2
- Fireplace features: Living Room, Master Bedroom
Interior area
- Total structure area: 1,356
- Total interior livable area: 7,044 sqft
Property
Parking
- Total spaces: 3
- Parking features: Asphalt, Brick Driveway, Garage Door Opener, Heated Garage, Garage, On Site, Garage Owned, Attached, Detached
- Attached garage spaces: 3
- Has uncovered spaces: Yes
Accessibility
- Accessibility features: No Disability Access
Features
- Stories: 2
Lot
- Size: 1.96 Acres
- Dimensions: 380X222X53X162X337X180
Details
- Additional structures: Outbuilding
- Parcel number: 12312100120000
- Special conditions: List Broker Must Accompany
Construction
Type & style
- Home type: SingleFamily
- Architectural style: Farmhouse
- Property subtype: Single Family Residence
Materials
- Cedar
Condition
- New construction: No
- Year built: 1910
- Major remodel year: 2022
Utilities & green energy
- Electric: 200+ Amp Service
- Sewer: Public Sewer, Storm Sewer
- Water: Lake Michigan, Public
Community & neighborhood
Community
- Community features: Street Lights, Street Paved
Location
- Region: Lake Forest
HOA & financial
HOA
- Services included: None
Other
Other facts
- Listing terms: Cash
- Ownership: Fee Simple
Price history
| Date | Event | Price |
|---|---|---|
| 2/2/2023 | Sold | $2,199,000+53.8%$312/sqft |
Source: | ||
| 6/18/2021 | Sold | $1,430,000-22.7%$203/sqft |
Source: | ||
| 5/30/2021 | Contingent | $1,849,000$262/sqft |
Source: | ||
| 5/19/2021 | Listed for sale | $1,849,000$262/sqft |
Source: | ||
| 5/18/2021 | Listing removed | -- |
Source: | ||
Public tax history
| Year | Property taxes | Tax assessment |
|---|---|---|
| 2023 | $30,347 +5.2% | $573,972 +19.3% |
| 2022 | $28,854 -10.3% | $481,004 +0.9% |
| 2021 | $32,185 +2.3% | $476,619 -12.6% |
Find assessor info on the county website
Neighborhood: 60045
Nearby schools
GreatSchools rating
- 8/10Deer Path Middle School EastGrades: 5-6Distance: 1 mi
- 9/10Deer Path Middle School WestGrades: 7-8Distance: 0.9 mi
- 10/10Lake Forest High SchoolGrades: 9-12Distance: 1.7 mi
Schools provided by the listing agent
- Elementary: Everett Elementary School
- Middle: Deer Path Middle School
- High: Lake Forest High School
- District: 67
Source: MRED as distributed by MLS GRID. This data may not be complete. We recommend contacting the local school district to confirm school assignments for this home.
Sell for more on Zillow
Get a free Zillow Showcase℠ listing and you could sell for .
$2,338,900
2% more+ $46,778
With Zillow Showcase(estimated)
$2,385,678