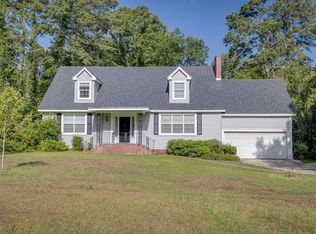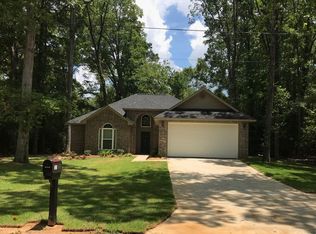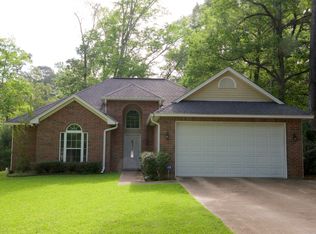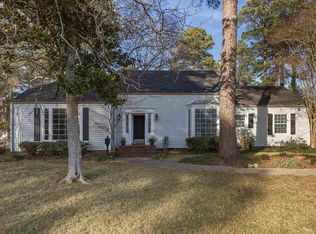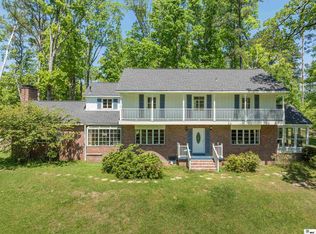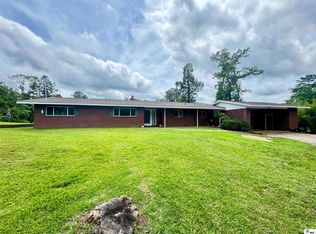Discover timeless character and unbeatable location in this 5-bedroom, 3-bath home, perfectly situated within walking distance of LA Tech and just minutes from Interstate 20, shopping, and downtown Ruston. From the moment you arrive, the inviting front porch sets the tone for this warm and welcoming property. Inside, you’ll find beautiful hardwood floors, enhancing the classic charm while offering lasting quality. This spacious home features two living areas, a formal dining room, and a bright sunroom, providing flexibility for entertaining, relaxing, or working from home. The primary bedroom is a true retreat, complete with a large sitting area and cozy fireplace—perfect for unwinding at the end of the day. The large eat-in kitchen offers plenty of space for gatherings and everyday living, making this home ideal for families, professionals, or investors seeking a prime location near the university.
For sale
$338,000
606 University Blvd, Ruston, LA 71270
5beds
3,644sqft
Est.:
Site Build, Residential
Built in 1963
0.55 Acres Lot
$326,700 Zestimate®
$93/sqft
$-- HOA
What's special
Spacious homeInviting front porchLarge sitting areaCozy fireplaceFormal dining roomBright sunroomLarge eat-in kitchen
- 30 days |
- 550 |
- 18 |
Likely to sell faster than
Zillow last checked: 8 hours ago
Listing updated: January 09, 2026 at 10:37pm
Listed by:
Kim Brasher,
Brasher Group
Source: NELAR,MLS#: 217572
Tour with a local agent
Facts & features
Interior
Bedrooms & bathrooms
- Bedrooms: 5
- Bathrooms: 3
- Full bathrooms: 3
- Main level bathrooms: 3
- Main level bedrooms: 5
Primary bedroom
- Description: Floor: Wood
- Level: First
- Area: 286
Bedroom
- Description: Floor: Wood
- Level: First
- Area: 237.5
Bedroom 1
- Description: Floor: Wood
- Level: First
- Area: 210.25
Bedroom 2
- Description: Floor: Laminate
- Level: First
- Area: 72
Bedroom 3
- Description: Floor: Wood
- Level: First
- Area: 172.5
Kitchen
- Description: Floor: Laminate
- Level: First
- Area: 375
Heating
- Natural Gas, Central
Cooling
- Central Air, Electric
Appliances
- Included: Dishwasher, Disposal, Refrigerator, Range Hood, Double Oven, Gas Cooktop, Gas Water Heater
- Laundry: Washer/Dryer Connect
Features
- Ceiling Fan(s)
- Windows: Double Pane Windows, Curtains, Some Stay, Negotiable
- Basement: Crawl Space
- Number of fireplaces: 3
- Fireplace features: Three or More, Living Room, Family Room, Master Bedroom, Gas Starter
Interior area
- Total structure area: 4,452
- Total interior livable area: 3,644 sqft
Property
Parking
- Total spaces: 2
- Parking features: Hard Surface Drv.
- Garage spaces: 2
- Has carport: Yes
- Has uncovered spaces: Yes
Features
- Levels: One
- Stories: 1
- Patio & porch: Porch Covered
- Fencing: None
- Waterfront features: None
Lot
- Size: 0.55 Acres
- Features: Garden, Other
Details
- Parcel number: 27183113203
Construction
Type & style
- Home type: SingleFamily
- Architectural style: Ranch
- Property subtype: Site Build, Residential
Materials
- Brick Veneer, Vinyl Siding
- Roof: Asphalt Shingle
Condition
- Year built: 1963
Utilities & green energy
- Electric: Electric Company: City of Ruston
- Gas: Installed, Gas Company: Delta Utilities
- Sewer: Public Sewer
- Water: Public, Electric Company: City of Ruston
Community & HOA
Community
- Security: Smoke Detector(s)
- Subdivision: Forest Hill
HOA
- Has HOA: No
- Amenities included: None
- Services included: None
Location
- Region: Ruston
Financial & listing details
- Price per square foot: $93/sqft
- Tax assessed value: $229,549
- Annual tax amount: $1,959
- Date on market: 1/3/2026
- Road surface type: Paved
Estimated market value
$326,700
$310,000 - $343,000
$2,122/mo
Price history
Price history
| Date | Event | Price |
|---|---|---|
| 1/3/2026 | Listed for sale | $338,000-0.6%$93/sqft |
Source: | ||
| 10/30/2025 | Listing removed | $340,000$93/sqft |
Source: NTREIS #20930564 Report a problem | ||
| 5/9/2025 | Listed for sale | $340,000$93/sqft |
Source: NTREIS #20930564 Report a problem | ||
| 3/20/2022 | Listing removed | -- |
Source: Zillow Rental Manager Report a problem | ||
| 3/12/2022 | Listed for rent | $1,200 |
Source: Zillow Rental Manager Report a problem | ||
Public tax history
Public tax history
| Year | Property taxes | Tax assessment |
|---|---|---|
| 2024 | $1,959 +36.6% | $22,955 |
| 2023 | $1,434 -0.5% | $22,955 |
| 2022 | $1,441 +7.7% | $22,955 |
Find assessor info on the county website
BuyAbility℠ payment
Est. payment
$1,859/mo
Principal & interest
$1600
Property taxes
$141
Home insurance
$118
Climate risks
Neighborhood: 71270
Nearby schools
GreatSchools rating
- 5/10Cypress Springs Elementary SchoolGrades: 3-5Distance: 0.5 mi
- 3/10I.A. Lewis SchoolGrades: 6Distance: 0.7 mi
- 8/10Ruston High SchoolGrades: 9-12Distance: 0.9 mi
- Loading
- Loading
