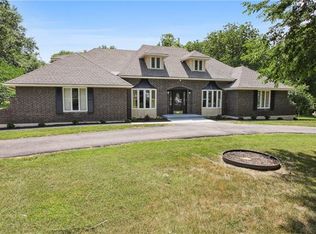Sold
Price Unknown
606 W Red Bridge Rd, Kansas City, MO 64114
4beds
3,112sqft
Single Family Residence
Built in 1968
2.57 Acres Lot
$552,900 Zestimate®
$--/sqft
$3,821 Estimated rent
Home value
$552,900
$498,000 - $614,000
$3,821/mo
Zestimate® history
Loading...
Owner options
Explore your selling options
What's special
Bring your offers! Motivated Sellers! Sellers are currently working on a few exterior repairs, painting the exterior and offering a $20,000 credit at closing to make this home just what you want. Kitchen has been updated with beautiful white cabinets and new hardware. You will not want to miss this unique estate nestled in the sought-after Red Bridge area. This stunning single-family home with over $200,000 in updates offers the perfect blend of space, style, and serenity. Set on a beautifully wooded 2.7-acre lot, the property features mature trees, a generous deck, and a charming patio—ideal for entertaining or simply relaxing in nature.
Inside, you’ll find 4 spacious bedrooms, including 2 luxurious primary suites, 3 full bathrooms plus 2 half baths. Nearly every corner has been thoughtfully updated, including an updated kitchen, spa-inspired bathrooms, a stylish family room with full bar, a reimagined laundry room, and an elegant dining room.
Charming architectural touches like the arched entryway add character, while modern upgrades such as custom lighting bring comfort and convenience. With both privacy and convenience of nearby local shopping areas, this is an opportunity you will not want to miss. There are still a few updates needed to make this your own!
Don’t miss your chance to own a beautifully updated retreat in one of the area’s most desirable locations. Buyer's agent responsible for verifying tax and square footage
Zillow last checked: 8 hours ago
Listing updated: September 03, 2025 at 01:20pm
Listing Provided by:
Krissie Spitcaufsky 816-260-4066,
Platinum Realty LLC
Bought with:
Veronica Morris, SP00236118
Keller Williams Realty Partners Inc.
Source: Heartland MLS as distributed by MLS GRID,MLS#: 2547162
Facts & features
Interior
Bedrooms & bathrooms
- Bedrooms: 4
- Bathrooms: 5
- Full bathrooms: 3
- 1/2 bathrooms: 2
Primary bedroom
- Level: Second
Bedroom 2
- Level: Second
Bedroom 3
- Level: Second
Bedroom 4
- Level: Third
Primary bathroom
- Level: Second
Dining room
- Level: Main
Family room
- Level: Lower
Heating
- Forced Air
Cooling
- Attic Fan, Electric
Appliances
- Included: Dishwasher
Features
- Basement: Full,Walk-Out Access
- Number of fireplaces: 2
- Fireplace features: Basement, Family Room
Interior area
- Total structure area: 3,112
- Total interior livable area: 3,112 sqft
- Finished area above ground: 3,112
Property
Parking
- Total spaces: 2
- Parking features: Attached
- Attached garage spaces: 2
Features
- Patio & porch: Deck, Patio
- Exterior features: Fire Pit
Lot
- Size: 2.57 Acres
- Features: Acreage
Details
- Additional structures: Shed(s)
- Parcel number: 65310021800000000
Construction
Type & style
- Home type: SingleFamily
- Architectural style: Traditional
- Property subtype: Single Family Residence
Materials
- Board & Batten Siding, Brick Trim
- Roof: Composition
Condition
- Year built: 1968
Utilities & green energy
- Sewer: Public Sewer
- Water: Public
Community & neighborhood
Location
- Region: Kansas City
- Subdivision: Glen Arbor Ridenour Add
Other
Other facts
- Ownership: Private
Price history
| Date | Event | Price |
|---|---|---|
| 9/3/2025 | Sold | -- |
Source: | ||
| 8/10/2025 | Pending sale | $565,000$182/sqft |
Source: | ||
| 8/8/2025 | Price change | $565,000-1.7%$182/sqft |
Source: | ||
| 8/1/2025 | Price change | $575,000-4%$185/sqft |
Source: | ||
| 7/11/2025 | Price change | $599,000-4.2%$192/sqft |
Source: | ||
Public tax history
| Year | Property taxes | Tax assessment |
|---|---|---|
| 2024 | $3,403 +2.1% | $44,080 |
| 2023 | $3,335 -17.1% | $44,080 -4.5% |
| 2022 | $4,025 +0.3% | $46,171 |
Find assessor info on the county website
Neighborhood: Country Lane Estates
Nearby schools
GreatSchools rating
- 6/10Red Bridge Elementary SchoolGrades: K-5Distance: 0.8 mi
- 3/10Center Middle SchoolGrades: 6-8Distance: 1.2 mi
- 3/10Center Sr. HighGrades: 9-12Distance: 3 mi
Schools provided by the listing agent
- Elementary: Red Bridge
- Middle: Center
- High: Center
Source: Heartland MLS as distributed by MLS GRID. This data may not be complete. We recommend contacting the local school district to confirm school assignments for this home.
Get a cash offer in 3 minutes
Find out how much your home could sell for in as little as 3 minutes with a no-obligation cash offer.
Estimated market value
$552,900
