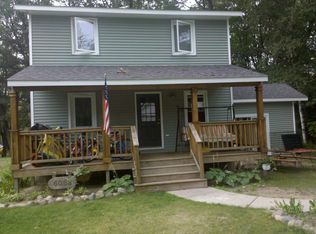Don't miss the opportunity to own this newly-updated home with shared lake access and 2 beds, 1 bath, and 936 square feet! Pulling up, you'll notice the wrap-around porch and a detached, 2-car garage. Inside, you're greeted by a kitchen with stunning wood floors and newer, stainless steel appliances. Around the corner, a quaint living room with a fireplace is the perfect place to warm your toes as you binge-watch TV on a chilly Sunday. Sliding glass doors lead you out to a deck overlooking a huge yard with a fire pit and garden. Like what you see? Schedule your private showing of 6061 Chestnut Rd today!
This property is off market, which means it's not currently listed for sale or rent on Zillow. This may be different from what's available on other websites or public sources.

