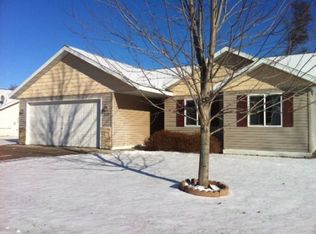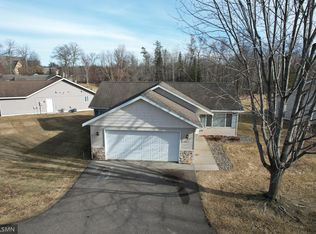Closed
$258,500
6061 Fountain Rd, Baxter, MN 56425
3beds
1,204sqft
Single Family Residence
Built in 2003
3,484.8 Square Feet Lot
$272,600 Zestimate®
$215/sqft
$2,053 Estimated rent
Home value
$272,600
$259,000 - $286,000
$2,053/mo
Zestimate® history
Loading...
Owner options
Explore your selling options
What's special
Charming one level home in Baxter located on a private cul-de-sac. This home features a open concept living space, 3 Bedrooms /2 baths and a 2 car garage with a patio overlooking the backyard. Carefree living at its best.
Zillow last checked: 8 hours ago
Listing updated: May 06, 2025 at 06:35pm
Listed by:
Brad Wadsten 218-821-2721,
Edina Realty, Inc.,
Matt Wadsten 218-821-1097
Bought with:
James Flesch
PMI Minnesota
Source: NorthstarMLS as distributed by MLS GRID,MLS#: 6445385
Facts & features
Interior
Bedrooms & bathrooms
- Bedrooms: 3
- Bathrooms: 2
- Full bathrooms: 1
- 3/4 bathrooms: 1
Bedroom 1
- Level: Main
- Area: 156 Square Feet
- Dimensions: 13x12
Bedroom 2
- Level: Main
- Area: 107.8 Square Feet
- Dimensions: 11x9.8
Bedroom 3
- Level: Main
- Area: 85.5 Square Feet
- Dimensions: 9.5x9
Dining room
- Level: Main
- Area: 67.45 Square Feet
- Dimensions: 9.5x7.10
Foyer
- Level: Main
- Area: 20.4 Square Feet
- Dimensions: 5.10x4
Kitchen
- Level: Main
- Area: 86.45 Square Feet
- Dimensions: 9.10x9.5
Laundry
- Level: Main
- Area: 31.9 Square Feet
- Dimensions: 5.8x5.5
Living room
- Level: Main
- Area: 259.2 Square Feet
- Dimensions: 19.2x13.5
Utility room
- Level: Main
- Area: 49.84 Square Feet
- Dimensions: 8.9x5.6
Heating
- Forced Air
Cooling
- Central Air
Appliances
- Included: Dishwasher, Dryer, Microwave, Range, Refrigerator, Washer
Features
- Has basement: No
- Has fireplace: No
Interior area
- Total structure area: 1,204
- Total interior livable area: 1,204 sqft
- Finished area above ground: 1,204
- Finished area below ground: 0
Property
Parking
- Total spaces: 2
- Parking features: Attached, Heated Garage, Insulated Garage
- Attached garage spaces: 2
- Details: Garage Dimensions (22x20)
Accessibility
- Accessibility features: No Stairs Internal
Features
- Levels: One
- Stories: 1
Lot
- Size: 3,484 sqft
- Dimensions: 58 x 57
Details
- Foundation area: 1204
- Parcel number: 40120589
- Zoning description: Residential-Single Family
Construction
Type & style
- Home type: SingleFamily
- Property subtype: Single Family Residence
Materials
- Vinyl Siding
- Foundation: Slab
Condition
- Age of Property: 22
- New construction: No
- Year built: 2003
Utilities & green energy
- Gas: Natural Gas
- Sewer: City Sewer/Connected
- Water: City Water/Connected
Community & neighborhood
Location
- Region: Baxter
- Subdivision: Knollwood North Add
HOA & financial
HOA
- Has HOA: Yes
- HOA fee: $150 monthly
- Services included: Lawn Care, Other, Snow Removal
- Association name: Knollwood North Addition Homeowner's Association
- Association phone: 303-475-7453
Price history
| Date | Event | Price |
|---|---|---|
| 1/14/2026 | Listing removed | $1,750$1/sqft |
Source: Zillow Rentals Report a problem | ||
| 1/10/2026 | Listed for rent | $1,750+6.1%$1/sqft |
Source: Zillow Rentals Report a problem | ||
| 1/31/2024 | Listing removed | -- |
Source: Zillow Rentals Report a problem | ||
| 12/16/2023 | Listed for rent | $1,650$1/sqft |
Source: Zillow Rentals Report a problem | ||
| 11/16/2023 | Sold | $258,500+3.8%$215/sqft |
Source: | ||
Public tax history
| Year | Property taxes | Tax assessment |
|---|---|---|
| 2024 | $1,981 +10.2% | $204,477 +4.3% |
| 2023 | $1,797 +11.8% | $196,020 +16.5% |
| 2022 | $1,607 +6.8% | $168,225 +36.4% |
Find assessor info on the county website
Neighborhood: 56425
Nearby schools
GreatSchools rating
- 7/10Baxter Elementary SchoolGrades: PK-4Distance: 1.3 mi
- 6/10Forestview Middle SchoolGrades: 5-8Distance: 1.4 mi
- 9/10Brainerd Senior High SchoolGrades: 9-12Distance: 3.5 mi

Get pre-qualified for a loan
At Zillow Home Loans, we can pre-qualify you in as little as 5 minutes with no impact to your credit score.An equal housing lender. NMLS #10287.

