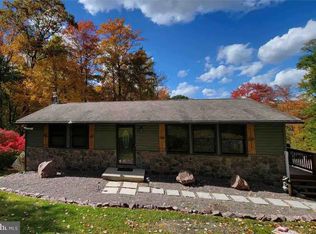Sold for $482,000
$482,000
6061 Sang Run Rd, McHenry, MD 21541
4beds
2,688sqft
Single Family Residence
Built in 1996
1 Acres Lot
$481,800 Zestimate®
$179/sqft
$2,451 Estimated rent
Home value
$481,800
$458,000 - $506,000
$2,451/mo
Zestimate® history
Loading...
Owner options
Explore your selling options
What's special
Ideal Location minutes from everything Deep Creek Lake and Wisp Resort have to offer. Tucked away on a quiet road on an acre of land with large front and back yards and mature trees. It is the perfect blend of convenience and privacy. This home has a large open floor plan - kitchen, living room, and dining room space. Offering an expansive main floor en suite with walk-in closet and an updated bathroom. Two additional bedrooms and a bathroom complete the main level. The lower level has a large family room, additional bedroom and bathroom and a bonus space. This home has been recently updated with fresh interior paint throughout, as well as new flooring. In addition, this home has had all major systems upgraded in the last 5 years: HVAC, Roof, Water Filtration System, Large wrap-around deck, and a new propane stove on the lower level.
Zillow last checked: 8 hours ago
Listing updated: July 17, 2025 at 08:43am
Listed by:
Rachel Bruch 301-707-7704,
Railey Realty, Inc.
Bought with:
Jesse Shimrock, 607930
Railey Realty, Inc.
Source: Bright MLS,MLS#: MDGA2009332
Facts & features
Interior
Bedrooms & bathrooms
- Bedrooms: 4
- Bathrooms: 3
- Full bathrooms: 3
- Main level bathrooms: 2
- Main level bedrooms: 3
Primary bedroom
- Features: Walk-In Closet(s), Attached Bathroom, Flooring - Carpet
- Level: Main
Bedroom 2
- Features: Flooring - Carpet
- Level: Main
Bedroom 3
- Features: Flooring - Carpet
- Level: Main
Bedroom 4
- Features: Flooring - Carpet
- Level: Lower
Primary bathroom
- Features: Flooring - Ceramic Tile, Double Sink, Bathroom - Walk-In Shower
- Level: Main
Bathroom 2
- Features: Flooring - Luxury Vinyl Tile, Bathroom - Tub Shower
- Level: Main
Bathroom 3
- Level: Lower
Bonus room
- Features: Flooring - Carpet
- Level: Lower
Dining room
- Features: Flooring - Luxury Vinyl Plank
- Level: Main
Family room
- Features: Flooring - Carpet
- Level: Lower
Kitchen
- Features: Flooring - Luxury Vinyl Plank
- Level: Main
Laundry
- Level: Main
Living room
- Features: Flooring - Luxury Vinyl Plank
- Level: Main
Heating
- Forced Air, Heat Pump, Other, Electric, Propane
Cooling
- Central Air, Electric
Appliances
- Included: Electric Water Heater
- Laundry: Laundry Room
Features
- Bathroom - Walk-In Shower, Bathroom - Tub Shower, Built-in Features, Ceiling Fan(s), Combination Kitchen/Dining, Entry Level Bedroom, Open Floorplan, Kitchen Island, Primary Bath(s), Recessed Lighting, Walk-In Closet(s)
- Flooring: Luxury Vinyl, Ceramic Tile, Carpet
- Basement: Finished,Interior Entry
- Has fireplace: No
Interior area
- Total structure area: 2,688
- Total interior livable area: 2,688 sqft
- Finished area above ground: 1,344
- Finished area below ground: 1,344
Property
Parking
- Total spaces: 2
- Parking features: Garage Faces Front, Inside Entrance, Attached, Driveway
- Attached garage spaces: 2
- Has uncovered spaces: Yes
Accessibility
- Accessibility features: None
Features
- Levels: Two
- Stories: 2
- Pool features: None
Lot
- Size: 1 Acres
- Features: Front Yard, Open Lot, Rear Yard
Details
- Additional structures: Above Grade, Below Grade
- Parcel number: 1206031757
- Zoning: NONE
- Special conditions: Standard
Construction
Type & style
- Home type: SingleFamily
- Architectural style: Ranch/Rambler
- Property subtype: Single Family Residence
Materials
- Frame
- Foundation: Block
- Roof: Shingle
Condition
- New construction: No
- Year built: 1996
Utilities & green energy
- Sewer: Septic Exists, Septic < # of BR
- Water: Well
- Utilities for property: Underground Utilities, Cable Connected
Community & neighborhood
Location
- Region: Mchenry
- Subdivision: None Available
Other
Other facts
- Listing agreement: Exclusive Right To Sell
- Ownership: Fee Simple
Price history
| Date | Event | Price |
|---|---|---|
| 7/17/2025 | Sold | $482,000-1.4%$179/sqft |
Source: | ||
| 6/9/2025 | Contingent | $489,000$182/sqft |
Source: | ||
| 5/16/2025 | Listed for sale | $489,000+144.6%$182/sqft |
Source: | ||
| 11/21/2010 | Listing removed | $199,900+14.2%$74/sqft |
Source: iseemedia #GA7205583 Report a problem | ||
| 12/29/2009 | Sold | $175,000-12.5%$65/sqft |
Source: Public Record Report a problem | ||
Public tax history
| Year | Property taxes | Tax assessment |
|---|---|---|
| 2025 | $2,406 +15.2% | $209,900 +17.4% |
| 2024 | $2,088 +21.1% | $178,800 +21.1% |
| 2023 | $1,725 +2.4% | $147,700 +2.4% |
Find assessor info on the county website
Neighborhood: 21541
Nearby schools
GreatSchools rating
- 9/10Accident Elementary SchoolGrades: PK-5Distance: 5.8 mi
- 8/10Northern Middle SchoolGrades: 6-8Distance: 8 mi
- 7/10Northern Garrett High SchoolGrades: 9-12Distance: 8.2 mi
Schools provided by the listing agent
- Elementary: Accident
- Middle: Northern
- High: Northern Garrett High
- District: Garrett County Public Schools
Source: Bright MLS. This data may not be complete. We recommend contacting the local school district to confirm school assignments for this home.
Get pre-qualified for a loan
At Zillow Home Loans, we can pre-qualify you in as little as 5 minutes with no impact to your credit score.An equal housing lender. NMLS #10287.
