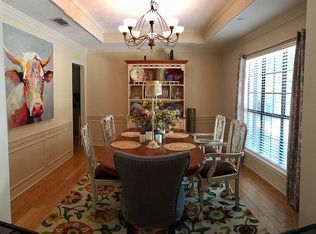Clean family home on approximately 3 acres in great location convenient to Lakeland Drive or Downtown Brandon. House is in great condition. No known structural issues. Three bedroom split plan with cozy greatroom featuring brick fireplace with gas logs and built in. Large sunroom overlooking huge backyard and patio. Kitchen has breakfast area and there is a dining area too. Refrigerator will remain. Very large storage room off garage with half bath , as well as, storage closet. There is a large workshop, a greenhouse and potting area too. Two car garage. Great acreage property. Priced to sell!!! Call for your appointment today.
This property is off market, which means it's not currently listed for sale or rent on Zillow. This may be different from what's available on other websites or public sources.
