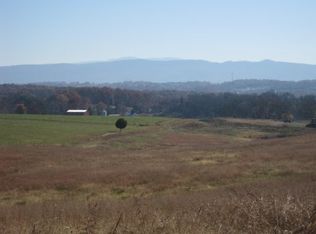Magnificent Log Home on 11.44 ACRES. If you're looking for peace and serenity this is your home. This 5 BD 4BA home boasts a stone wood-burning FP, Gorgeous open kitchen w granite countertops and SS appliances. Grand Master w two large walk-in closets, Marble shower and jetted tub. 2nd floor featuresoversized loft w 2 BR 1BA. Finished basement with 2 BR 1BA and huge entertainment area. Cover wrap-around porch mostly screened in with stunning views ofthe mountains and countryside year round. 3 HVAC units for maximum efficiency. Commercial size detached garage with workshop (35x35, 10 ft garage doors, 12 ft ceilings). New shutters were added to this home. Home was recently stained. Pool Table does not convey.
This property is off market, which means it's not currently listed for sale or rent on Zillow. This may be different from what's available on other websites or public sources.
