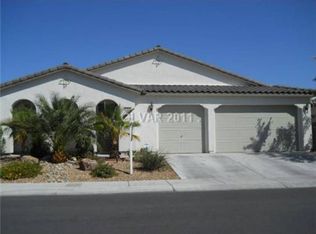Closed
$649,000
6065 Burleson Ranch Rd, Las Vegas, NV 89131
4beds
2,619sqft
Single Family Residence
Built in 2006
8,712 Square Feet Lot
$634,400 Zestimate®
$248/sqft
$2,673 Estimated rent
Home value
$634,400
$603,000 - $666,000
$2,673/mo
Zestimate® history
Loading...
Owner options
Explore your selling options
What's special
Absolutely STUNNING single story with a 3 car garage nestled in the highly desirable, gated community of Carson Ranch West**This exquisite home features 4 bedrooms, 3 baths, plantation shutters throughout, ceramic tile in all the right places and new carpeting. This meticulously maintained home offers abundant space and elegance with natural light. The kitchen features SS appliances, granite countertops and a HUGE island. The gourmet kitchen takes center stage as it seamlessly connects to the living and dinning rooms. The opulent living room features a B/I book case w/bench seating and B/I entertainment area. The primary suite is completely separate from 2nd - 4th bedrooms. Experience the best of both indoor and outdoor living with its tranquil backyard oasis featuring artificial turf, custom fountain and covered patio. Seller replaced A/C's, furnace and H20 heater. This home is truly a TURN-KEY property. You've heard the term "so clean you could eat off the floor" this is that home!
Zillow last checked: 8 hours ago
Listing updated: April 21, 2025 at 04:49pm
Listed by:
Bobbie Starr Dust S.0045661 (702)604-5478,
LIFE Realty District
Bought with:
Rex Ibanez, S.0192262
eXp Realty
Source: LVR,MLS#: 2656441 Originating MLS: Greater Las Vegas Association of Realtors Inc
Originating MLS: Greater Las Vegas Association of Realtors Inc
Facts & features
Interior
Bedrooms & bathrooms
- Bedrooms: 4
- Bathrooms: 3
- Full bathrooms: 3
Primary bedroom
- Description: Walk-In Closet(s)
- Dimensions: 18x16
Bedroom 2
- Description: Ceiling Fan,Ceiling Light,Closet
- Dimensions: 14x13
Bedroom 3
- Description: Ceiling Fan,Ceiling Light,Closet
- Dimensions: 13x10
Bedroom 4
- Description: Closet
- Dimensions: 12x10
Dining room
- Dimensions: 14x13
Kitchen
- Description: Breakfast Bar/Counter,Breakfast Nook/Eating Area
Living room
- Description: Built-in Bookcases
- Dimensions: 27x18
Heating
- Central, Gas, Multiple Heating Units
Cooling
- Central Air, Electric, 2 Units
Appliances
- Included: Built-In Gas Oven, Dishwasher, Gas Cooktop, Disposal, Microwave
- Laundry: Gas Dryer Hookup, Main Level, Laundry Room
Features
- Ceiling Fan(s), Primary Downstairs, Window Treatments
- Flooring: Carpet, Ceramic Tile
- Windows: Double Pane Windows, Low-Emissivity Windows, Plantation Shutters, Window Treatments
- Number of fireplaces: 1
- Fireplace features: Gas, Living Room
Interior area
- Total structure area: 2,619
- Total interior livable area: 2,619 sqft
Property
Parking
- Total spaces: 3
- Parking features: Attached, Garage, Garage Door Opener, Inside Entrance, Private, Shelves
- Attached garage spaces: 3
Features
- Stories: 1
- Patio & porch: Covered, Patio
- Exterior features: Patio, Private Yard, Sprinkler/Irrigation
- Fencing: Block,Back Yard
- Has view: Yes
- View description: None
Lot
- Size: 8,712 sqft
- Features: Back Yard, Drip Irrigation/Bubblers, Synthetic Grass, Sprinklers Timer, < 1/4 Acre
Details
- Parcel number: 12523810079
- Zoning description: Single Family
- Horse amenities: None
Construction
Type & style
- Home type: SingleFamily
- Architectural style: One Story
- Property subtype: Single Family Residence
Materials
- Frame, Stucco
- Roof: Pitched,Tile
Condition
- Resale,Very Good Condition
- Year built: 2006
Details
- Builder name: William Ly
Utilities & green energy
- Electric: Photovoltaics None
- Sewer: Public Sewer
- Water: Public
- Utilities for property: Underground Utilities
Green energy
- Energy efficient items: Windows
Community & neighborhood
Security
- Security features: Gated Community
Location
- Region: Las Vegas
- Subdivision: Carson Ranch
HOA & financial
HOA
- Has HOA: Yes
- HOA fee: $60 monthly
- Amenities included: Gated
- Services included: Common Areas, Taxes
- Association name: Carlson Ranch
- Association phone: 702-754-6313
Other
Other facts
- Listing agreement: Exclusive Right To Sell
- Listing terms: Cash,Conventional,FHA,VA Loan
Price history
| Date | Event | Price |
|---|---|---|
| 4/21/2025 | Sold | $649,000$248/sqft |
Source: | ||
| 3/8/2025 | Pending sale | $649,000$248/sqft |
Source: | ||
| 2/15/2025 | Listed for sale | $649,000+35.5%$248/sqft |
Source: | ||
| 11/21/2005 | Sold | $478,995$183/sqft |
Source: Public Record Report a problem | ||
Public tax history
| Year | Property taxes | Tax assessment |
|---|---|---|
| 2025 | $2,628 +3% | $166,713 +4% |
| 2024 | $2,552 +3% | $160,284 +10.8% |
| 2023 | $2,478 +3% | $144,664 +7.9% |
Find assessor info on the county website
Neighborhood: Sheep Mountain
Nearby schools
GreatSchools rating
- 7/10Joseph M Neal Elementary SchoolGrades: PK-5Distance: 0.8 mi
- 6/10Anthony Saville Middle SchoolGrades: 6-8Distance: 2.1 mi
- 6/10Shadow Ridge High SchoolGrades: 9-12Distance: 3 mi
Schools provided by the listing agent
- Elementary: Neal, Joseph,Neal, Joseph
- Middle: Saville Anthony
- High: Shadow Ridge
Source: LVR. This data may not be complete. We recommend contacting the local school district to confirm school assignments for this home.
Get a cash offer in 3 minutes
Find out how much your home could sell for in as little as 3 minutes with a no-obligation cash offer.
Estimated market value$634,400
Get a cash offer in 3 minutes
Find out how much your home could sell for in as little as 3 minutes with a no-obligation cash offer.
Estimated market value
$634,400
