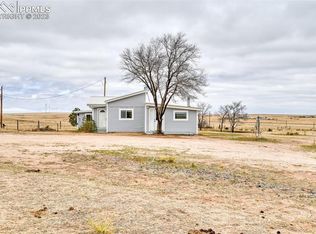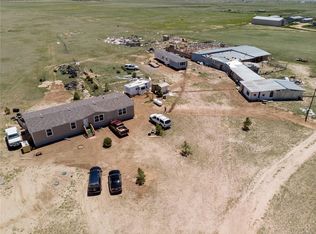Sold for $565,000
$565,000
6065 Mulberry Rd, Calhan, CO 80808
3beds
2,095sqft
Single Family Residence
Built in 2001
40 Acres Lot
$560,000 Zestimate®
$270/sqft
$2,470 Estimated rent
Home value
$560,000
$532,000 - $588,000
$2,470/mo
Zestimate® history
Loading...
Owner options
Explore your selling options
What's special
Experience true Colorado ranch living with this charming 3-bedroom, 2-bath home set on 40 fully usable acres of fenced and cross-fenced land—currently operating as a working alpaca farm and fully handicap accessible. Whether you're looking to raise animals, start a hobby farm, or simply enjoy wide-open spaces, this property offers the perfect blend of comfort and function. The home features a spacious open-concept layout with vaulted ceilings and a cozy fireplace—ideal for relaxing after a long day on the land. The large living and kitchen areas create a seamless flow for gathering with family or hosting neighbors. Hardwood floors, neutral tones, and plenty of natural light bring a warm, inviting feel throughout. The primary suite includes plush carpet, ample closet space, and a private bathroom thoughtfully designed with accessibility in mind. Both bathrooms are built for ease of use, making this home a fit for all generations. Two additional bedrooms provide flexible space for guests, home office, or family. Outside, you’ll find everything you need for ranch life: loafing sheds, barns for livestock or alpacas, and a well-kept chicken coop. The entire property is cross-fenced with strong 2"x4" double-welded tensile fencing, offering security and peace of mind for managing animals or rotational grazing. If you’ve been searching for a move-in-ready home with the freedom to live the ranch lifestyle, this is it. Bring your animals, your boots, and your dreams—this Colorado property is ready for you!
Zillow last checked: 8 hours ago
Listing updated: October 29, 2025 at 04:54am
Listed by:
Anthony Bujak 719-963-5085,
West and Main Homes
Bought with:
Amber Flannigan
HomeSmart
Source: Pikes Peak MLS,MLS#: 5496204
Facts & features
Interior
Bedrooms & bathrooms
- Bedrooms: 3
- Bathrooms: 2
- Full bathrooms: 2
Other
- Level: Main
- Area: 400 Square Feet
- Dimensions: 25 x 16
Heating
- Forced Air, Propane, Wood
Cooling
- Ceiling Fan(s)
Appliances
- Included: Dishwasher, Disposal
- Laundry: Electric Hook-up, Main Level
Features
- Vaulted Ceiling(s), Breakfast Bar, High Speed Internet, Smart Thermostat
- Flooring: Carpet, Tile, Wood
- Windows: Window Coverings
- Has basement: No
- Number of fireplaces: 1
- Fireplace features: One
Interior area
- Total structure area: 2,095
- Total interior livable area: 2,095 sqft
- Finished area above ground: 2,095
- Finished area below ground: 0
Property
Parking
- Parking features: Garage Amenities (None), Gravel Driveway, RV Access/Parking
Accessibility
- Accessibility features: Bathroom Access, Hand Rails, Accessible Approach with Ramp, Accessible Doors
Features
- Patio & porch: Covered, Wood Deck
- Fencing: Back Yard
Lot
- Size: 40 Acres
- Features: Level, Meadow, Horses(Zoned for 2 or more), Front Landscaped
Details
- Additional structures: Barn(s), Kennel/Dog Run, Loafing Shed, Stable(s)
- Parcel number: 1300000513
Construction
Type & style
- Home type: SingleFamily
- Architectural style: Ranch
- Property subtype: Single Family Residence
Materials
- Alum/Vinyl/Steel, Framed on Lot, Frame
- Foundation: Crawl Space
- Roof: Metal
Condition
- Existing Home
- New construction: No
- Year built: 2001
Utilities & green energy
- Water: Well
- Utilities for property: Cable Available, Electricity Available, Propane, Phone Available
Community & neighborhood
Location
- Region: Calhan
Other
Other facts
- Listing terms: Cash,Conventional,FHA,USDA Loan,VA Loan
Price history
| Date | Event | Price |
|---|---|---|
| 10/28/2025 | Sold | $565,000-0.9%$270/sqft |
Source: | ||
| 10/2/2025 | Pending sale | $570,000$272/sqft |
Source: | ||
| 9/29/2025 | Price change | $570,000-2.4%$272/sqft |
Source: | ||
| 8/16/2025 | Listed for sale | $584,000-0.8%$279/sqft |
Source: | ||
| 8/15/2025 | Listing removed | $589,000$281/sqft |
Source: | ||
Public tax history
| Year | Property taxes | Tax assessment |
|---|---|---|
| 2024 | $1,606 +20.2% | $32,810 |
| 2023 | $1,336 +13.2% | $32,810 +43.2% |
| 2022 | $1,181 | $22,910 -2.8% |
Find assessor info on the county website
Neighborhood: 80808
Nearby schools
GreatSchools rating
- 4/10Calhan Elementary SchoolGrades: PK-5Distance: 9.4 mi
- 7/10Calhan High SchoolGrades: 6-12Distance: 9.4 mi
- NACalhan Middle SchoolGrades: 6-8Distance: 9.4 mi
Schools provided by the listing agent
- District: Calhan RJ1
Source: Pikes Peak MLS. This data may not be complete. We recommend contacting the local school district to confirm school assignments for this home.

Get pre-qualified for a loan
At Zillow Home Loans, we can pre-qualify you in as little as 5 minutes with no impact to your credit score.An equal housing lender. NMLS #10287.

