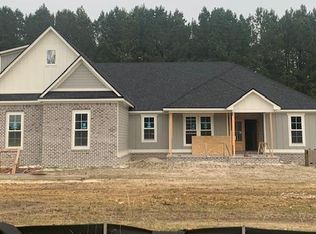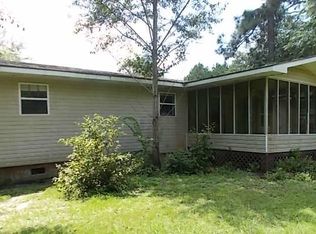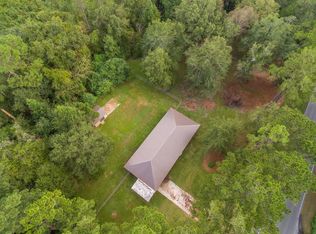Sold for $246,122 on 04/25/24
$246,122
6065 Val Del Rd, Hahira, GA 31632
4beds
2,018sqft
Single Family Residence
Built in 1997
1.18 Acres Lot
$285,800 Zestimate®
$122/sqft
$2,103 Estimated rent
Home value
$285,800
$269,000 - $303,000
$2,103/mo
Zestimate® history
Loading...
Owner options
Explore your selling options
What's special
If you are looking for a secluded family home, this is the home for you! This beauty has 4 bedrooms and 3 full baths. The master bedroom is 16'8x16'8 with a huge master bath. This master bath has 2 walk in closets, a shower separate from a huge garden tub and private toilet. The second bedroom is 13'8x12'0 with its own bathroom! This home sits on 1.18 acres with the entire back yard fenced in with chain link fencing perfect for children and pets. This property has a wired workshop or storage shop. The property is surrounded by pine trees giving this property a sense of privacy from the road and surrounding neighbors. This home has had a new shingled roof installed in 2020, a new hot water heater installed in 2023, new sub flooring and lament flooring installed in October 2023, and a new ac unit installed in 2021. This home includes a private laundry room, huge covered front porch, a screed in back patio, and a 2 car carport. This home has a new ADT security system installed and owners will transfer service to the buyer. The home has security cameras around the property that the owner is leaving for the buyer as well as new smoke detectors that will detect smoke through the security system and alert you no matter where you are. All windows and doors are equipped with sensors. This beauty has real wood cabinets and comes with the stove and dishwasher. School district is Hahira Elementary and Middle school and Lowndes County high school.
Zillow last checked: 8 hours ago
Listing updated: March 20, 2025 at 08:23pm
Listed by:
Jessica Wheatley,
Keller Williams Realty Georgia Communities
Bought with:
Keller Williams Realty Georgia Communities
Source: South Georgia MLS,MLS#: 138479
Facts & features
Interior
Bedrooms & bathrooms
- Bedrooms: 4
- Bathrooms: 3
- Full bathrooms: 3
Primary bedroom
- Area: 277.78
- Dimensions: 16.67 x 16.67
Bedroom 2
- Area: 148.75
- Dimensions: 12.75 x 11.67
Bedroom 3
- Area: 164
- Dimensions: 13.67 x 12
Bedroom 4
- Area: 165
- Dimensions: 15 x 11
Dining room
- Area: 71.94
- Dimensions: 11.67 x 6.17
Kitchen
- Area: 82.5
- Dimensions: 11 x 7.5
Living room
- Area: 253.97
- Dimensions: 18.58 x 13.67
Heating
- Central, Electric
Cooling
- Central Air, Electric
Appliances
- Included: Electric Range, Dishwasher
- Laundry: Laundry Room, Inside
Features
- Insulated, Ceiling Fan(s)
- Flooring: Laminate
- Windows: Wood Frames, Blinds
Interior area
- Total structure area: 2,018
- Total interior livable area: 2,018 sqft
Property
Parking
- Total spaces: 2
- Parking features: 2 Cars
Features
- Levels: One
- Stories: 1
- Patio & porch: Front Porch, Rear Porch, Screened
- Fencing: Fenced
- Frontage type: None
Lot
- Size: 1.18 Acres
Details
- Additional structures: Workshop
- Parcel number: 0068018
- Zoning: R3
Construction
Type & style
- Home type: SingleFamily
- Property subtype: Single Family Residence
Materials
- Vinyl Siding
- Roof: Shingle
Condition
- Year built: 1997
Utilities & green energy
- Electric: Colquitt Emc
- Sewer: Septic Tank
- Water: Well
- Utilities for property: Cable Available
Community & neighborhood
Security
- Security features: Security System
Location
- Region: Hahira
- Subdivision: No
Other
Other facts
- Road surface type: Paved
Price history
| Date | Event | Price |
|---|---|---|
| 4/25/2024 | Sold | $246,122-15.1%$122/sqft |
Source: Public Record Report a problem | ||
| 3/21/2024 | Pending sale | $290,000$144/sqft |
Source: | ||
| 1/23/2024 | Price change | $290,000-3.3%$144/sqft |
Source: | ||
| 11/6/2023 | Listed for sale | $300,000$149/sqft |
Source: | ||
| 10/24/2023 | Listing removed | -- |
Source: Owner Report a problem | ||
Public tax history
| Year | Property taxes | Tax assessment |
|---|---|---|
| 2024 | $1,803 -3.3% | $75,595 +13% |
| 2023 | $1,866 +18% | $66,916 +23.2% |
| 2022 | $1,582 -4.2% | $54,320 -1.2% |
Find assessor info on the county website
Neighborhood: 31632
Nearby schools
GreatSchools rating
- 7/10Hahira Elementary SchoolGrades: PK-5Distance: 2.2 mi
- 8/10Hahira Middle SchoolGrades: 6-8Distance: 2.7 mi
- 5/10Lowndes High SchoolGrades: 9-12Distance: 11.6 mi

Get pre-qualified for a loan
At Zillow Home Loans, we can pre-qualify you in as little as 5 minutes with no impact to your credit score.An equal housing lender. NMLS #10287.
Sell for more on Zillow
Get a free Zillow Showcase℠ listing and you could sell for .
$285,800
2% more+ $5,716
With Zillow Showcase(estimated)
$291,516

