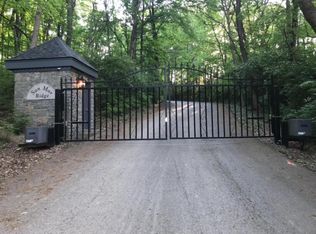Sold for $275,000
$275,000
6066 Blue Rock Rd, Cincinnati, OH 45247
3beds
2,419sqft
Single Family Residence
Built in 1952
4.47 Acres Lot
$286,700 Zestimate®
$114/sqft
$2,044 Estimated rent
Home value
$286,700
$267,000 - $310,000
$2,044/mo
Zestimate® history
Loading...
Owner options
Explore your selling options
What's special
Check out this unique home. It was originally built in 1952 but was modified and added onto in 1998. Come check out the possibilities in this unique property that's minutes from I275 and Ronald Reagan HWY. The property has 634 ft of road frontage and over 4 acres of wooded land. Not to mention, a detached 40x24 outbuilding with a lean to, plus a pump house currently being used as a shed that has an underground bunker. The over-sized attached garage was used as a workshop and has a gas heater and wood stove. Inside the home, you will find some massive rooms that offer endless opportunities and tons of storage space. Right inside the garage door, the 6x12ft room could be an office or mud room. The 11x9 room off the primary bdrm was originally designed and used for a indoor hot tub. You could use it as such, or turn it into a walk-in closet or a nursery. You truly won't want to miss out on seeing this one, it's deceptive from the outside!
Zillow last checked: 8 hours ago
Listing updated: January 21, 2025 at 01:33pm
Listed by:
Janet E. Myers 513-218-6015,
Howard Hanna Real Estate Serv 513-587-5420
Bought with:
Beverly K Pearson, 2017001715
Plum Tree Realty
Source: Cincy MLS,MLS#: 1817193 Originating MLS: Cincinnati Area Multiple Listing Service
Originating MLS: Cincinnati Area Multiple Listing Service

Facts & features
Interior
Bedrooms & bathrooms
- Bedrooms: 3
- Bathrooms: 2
- Full bathrooms: 2
Primary bedroom
- Features: Bath Adjoins, Window Treatment, Wall-to-Wall Carpet
- Level: First
- Area: 224
- Dimensions: 16 x 14
Bedroom 2
- Level: Second
- Area: 154
- Dimensions: 14 x 11
Bedroom 3
- Level: Second
- Area: 154
- Dimensions: 14 x 11
Bedroom 4
- Area: 0
- Dimensions: 0 x 0
Bedroom 5
- Area: 0
- Dimensions: 0 x 0
Primary bathroom
- Features: Built-In Shower Seat, Shower, Tile Floor
Bathroom 1
- Features: Full
- Level: First
Bathroom 2
- Features: Full
- Level: First
Dining room
- Features: Walkout, Wood Floor
- Level: First
- Area: 140
- Dimensions: 14 x 10
Family room
- Area: 0
- Dimensions: 0 x 0
Great room
- Features: Walkout, Window Treatment, Wall-to-Wall Carpet
- Level: First
- Area: 504
- Dimensions: 28 x 18
Kitchen
- Features: Counter Bar
- Area: 154
- Dimensions: 14 x 11
Living room
- Area: 0
- Dimensions: 0 x 0
Office
- Area: 0
- Dimensions: 0 x 0
Heating
- Gas
Cooling
- Central Air
Appliances
- Included: Dishwasher, Gas Water Heater
Features
- Natural Woodwork, Vaulted Ceiling(s), Ceiling Fan(s), Recessed Lighting
- Doors: Multi Panel Doors
- Basement: None
- Attic: Storage
Interior area
- Total structure area: 2,419
- Total interior livable area: 2,419 sqft
Property
Parking
- Total spaces: 2
- Parking features: Driveway
- Attached garage spaces: 2
- Has uncovered spaces: Yes
Features
- Levels: One
- Stories: 1
- Patio & porch: Covered Deck/Patio
Lot
- Size: 4.47 Acres
- Features: Wooded, 1 to 4.9 Acres
Details
- Parcel number: 5100240005400
- Zoning description: Residential
Construction
Type & style
- Home type: SingleFamily
- Architectural style: Traditional
- Property subtype: Single Family Residence
Materials
- Vinyl Siding
- Foundation: Slab
- Roof: Shingle
Condition
- New construction: No
- Year built: 1952
Utilities & green energy
- Electric: 220 Volts
- Gas: Natural
- Sewer: Septic Tank
- Water: Public
- Utilities for property: Cable Connected
Community & neighborhood
Security
- Security features: Smoke Alarm
Location
- Region: Cincinnati
HOA & financial
HOA
- Has HOA: No
Other
Other facts
- Listing terms: No Special Financing,VA Loan
Price history
| Date | Event | Price |
|---|---|---|
| 1/21/2025 | Sold | $275,000-15.4%$114/sqft |
Source: | ||
| 11/19/2024 | Pending sale | $324,900$134/sqft |
Source: | ||
| 10/25/2024 | Price change | $324,900-7.1%$134/sqft |
Source: | ||
| 10/11/2024 | Price change | $349,900-6.7%$145/sqft |
Source: | ||
| 9/5/2024 | Listed for sale | $374,900$155/sqft |
Source: | ||
Public tax history
| Year | Property taxes | Tax assessment |
|---|---|---|
| 2024 | $3,894 -1.2% | $81,736 |
| 2023 | $3,940 +11.7% | $81,736 +32.5% |
| 2022 | $3,526 -0.1% | $61,695 |
Find assessor info on the county website
Neighborhood: Taylors Creek
Nearby schools
GreatSchools rating
- 5/10Colerain Elementary SchoolGrades: K-5Distance: 1.5 mi
- 6/10Colerain Middle SchoolGrades: 6-8Distance: 1.6 mi
- 5/10Colerain High SchoolGrades: 9-12Distance: 2.2 mi
Get a cash offer in 3 minutes
Find out how much your home could sell for in as little as 3 minutes with a no-obligation cash offer.
Estimated market value$286,700
Get a cash offer in 3 minutes
Find out how much your home could sell for in as little as 3 minutes with a no-obligation cash offer.
Estimated market value
$286,700
