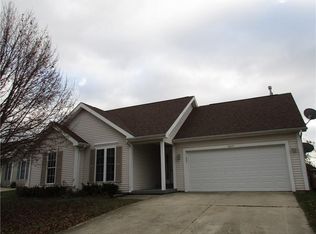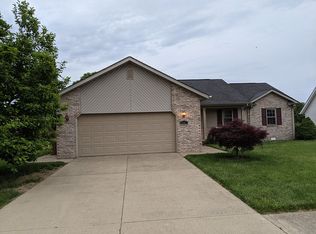Sold
$240,250
6067 Brandermill Rdg, Columbus, IN 47203
3beds
974sqft
Residential, Single Family Residence
Built in 1998
7,797.24 Square Feet Lot
$250,500 Zestimate®
$247/sqft
$1,581 Estimated rent
Home value
$250,500
$238,000 - $263,000
$1,581/mo
Zestimate® history
Loading...
Owner options
Explore your selling options
What's special
Just move-in and Enjoy! Updated by Turnkey Home Solutions, Inc. Awesome location and home! Attractive curb appeal with deck and nice storage shed! Nice open interior with vaulted ceilings! Updated appliances, new luxury vinyl plank flooring throughout and freshly painted interior!
Zillow last checked: 8 hours ago
Listing updated: August 04, 2023 at 10:56am
Listing Provided by:
Jeff Finke 812-373-7653,
RE/MAX Real Estate Prof,
Nicholas Rosenberg,
RE/MAX Real Estate Prof
Bought with:
Bev Denney
RE/MAX Real Estate Prof
Source: MIBOR as distributed by MLS GRID,MLS#: 21929046
Facts & features
Interior
Bedrooms & bathrooms
- Bedrooms: 3
- Bathrooms: 2
- Full bathrooms: 2
- Main level bathrooms: 2
- Main level bedrooms: 3
Primary bedroom
- Features: Vinyl Plank
- Level: Main
- Area: 168 Square Feet
- Dimensions: 12x14
Bedroom 2
- Features: Vinyl Plank
- Level: Main
- Area: 100 Square Feet
- Dimensions: 10x10
Bedroom 3
- Features: Vinyl Plank
- Level: Main
- Area: 100 Square Feet
- Dimensions: 10x10
Dining room
- Features: Vinyl Plank
- Level: Main
- Area: 99 Square Feet
- Dimensions: 09x11
Family room
- Features: Vinyl Plank
- Level: Main
- Area: 238 Square Feet
- Dimensions: 14x17
Kitchen
- Features: Vinyl Plank
- Level: Main
- Area: 99 Square Feet
- Dimensions: 09x11
Heating
- Forced Air
Cooling
- Has cooling: Yes
Appliances
- Included: Dishwasher, Disposal, Gas Water Heater, MicroHood, Electric Oven, Refrigerator
- Laundry: Main Level
Features
- Attic Access, Vaulted Ceiling(s)
- Windows: Windows Thermal, Wood Work Painted
- Has basement: No
- Attic: Access Only
- Number of fireplaces: 1
- Fireplace features: Family Room
Interior area
- Total structure area: 974
- Total interior livable area: 974 sqft
- Finished area below ground: 0
Property
Parking
- Total spaces: 2
- Parking features: Attached, Concrete
- Attached garage spaces: 2
- Details: Garage Parking Other(Garage Door Opener, Finished Garage)
Features
- Levels: One
- Stories: 1
- Patio & porch: Covered, Deck, Patio
Lot
- Size: 7,797 sqft
- Features: Sidewalks
Details
- Additional structures: Storage
- Parcel number: 039615330000118002
- Special conditions: Broker Owned,Sales Disclosure Supplements
Construction
Type & style
- Home type: SingleFamily
- Architectural style: Ranch
- Property subtype: Residential, Single Family Residence
Materials
- Vinyl Siding
- Foundation: Block
Condition
- New construction: No
- Year built: 1998
Utilities & green energy
- Water: Municipal/City
Community & neighborhood
Location
- Region: Columbus
- Subdivision: Mcculloughs Run
Price history
| Date | Event | Price |
|---|---|---|
| 8/4/2023 | Sold | $240,250+4.5%$247/sqft |
Source: | ||
| 7/3/2023 | Pending sale | $229,900$236/sqft |
Source: | ||
| 6/30/2023 | Listed for sale | $229,900+110.9%$236/sqft |
Source: | ||
| 2/18/1999 | Sold | $109,000$112/sqft |
Source: Public Record | ||
Public tax history
| Year | Property taxes | Tax assessment |
|---|---|---|
| 2024 | $864 +2% | $204,600 +18.1% |
| 2023 | $847 +2% | $173,300 +5.2% |
| 2022 | $831 +2% | $164,800 +19.5% |
Find assessor info on the county website
Neighborhood: 47203
Nearby schools
GreatSchools rating
- 5/10L F Smith ElementaryGrades: PK-6Distance: 0.8 mi
- 5/10Northside Middle SchoolGrades: 7-8Distance: 2.9 mi
- 6/10Columbus East High SchoolGrades: 9-12Distance: 2.3 mi
Schools provided by the listing agent
- Elementary: L F Smith Elementary
- Middle: Central Middle School
- High: Columbus East High School
Source: MIBOR as distributed by MLS GRID. This data may not be complete. We recommend contacting the local school district to confirm school assignments for this home.

Get pre-qualified for a loan
At Zillow Home Loans, we can pre-qualify you in as little as 5 minutes with no impact to your credit score.An equal housing lender. NMLS #10287.
Sell for more on Zillow
Get a free Zillow Showcase℠ listing and you could sell for .
$250,500
2% more+ $5,010
With Zillow Showcase(estimated)
$255,510
