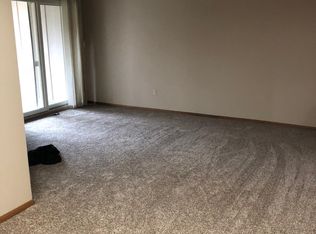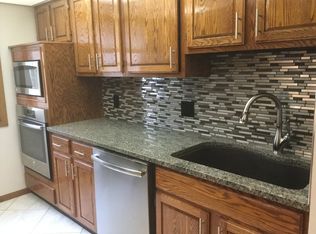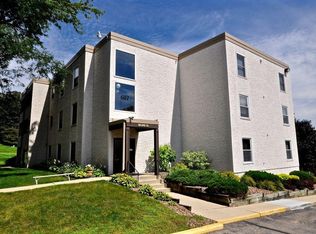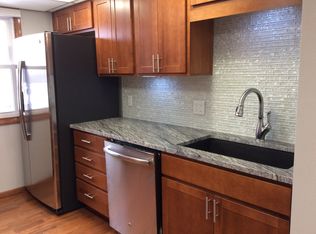Closed
$115,000
607 19th St NW APT 37, Rochester, MN 55901
2beds
970sqft
Low Rise
Built in 1979
-- sqft lot
$121,600 Zestimate®
$119/sqft
$1,356 Estimated rent
Home value
$121,600
$113,000 - $130,000
$1,356/mo
Zestimate® history
Loading...
Owner options
Explore your selling options
What's special
Spacious two bedroom condo featuring a fantastic kitchen with stainless steel appliances, all new plumbing, wall oven and window allowing an abundance of sun light to shine through & informal dining space. Large living room great for entertaining + access to the covered deck. Hallway is lined with closet space, great for all your storage needs. Completing the unit is a fully remodeled shared full bathroom with a Bluetooth sound system & all new plumbing. Enjoy the shared amenities including outdoor & indoor pool, exercise room and sauna. Close to Viking Park, shopping, dining & convenient access to Hwy-52.
Zillow last checked: 8 hours ago
Listing updated: May 06, 2025 at 04:32pm
Listed by:
Desrochers Realty Group 612-688-7024,
eXp Realty
Bought with:
Robin Gwaltney
Re/Max Results
Jeffrey Leland
Source: NorthstarMLS as distributed by MLS GRID,MLS#: 6245013
Facts & features
Interior
Bedrooms & bathrooms
- Bedrooms: 2
- Bathrooms: 1
- Full bathrooms: 1
Bedroom 1
- Level: Main
- Area: 140 Square Feet
- Dimensions: 14 X 10
Bedroom 2
- Level: Main
- Area: 154 Square Feet
- Dimensions: 14 X 11
Deck
- Level: Main
- Area: 84 Square Feet
- Dimensions: 12 X 7
Dining room
- Level: Main
- Area: 108 Square Feet
- Dimensions: 12 X 9
Kitchen
- Level: Main
- Area: 90 Square Feet
- Dimensions: 10 X 9
Living room
- Level: Main
- Area: 240 Square Feet
- Dimensions: 20 X 12
Heating
- Forced Air
Cooling
- Central Air
Appliances
- Included: Cooktop, Dishwasher, Disposal, Electric Water Heater, Humidifier, Microwave, Refrigerator, Wall Oven
Features
- Basement: None
- Has fireplace: No
Interior area
- Total structure area: 970
- Total interior livable area: 970 sqft
- Finished area above ground: 970
- Finished area below ground: 0
Property
Parking
- Parking features: Paved
- Details: Garage Dimensions (0)
Accessibility
- Accessibility features: None
Features
- Levels: One
- Stories: 1
- Has private pool: Yes
- Pool features: Indoor, Outdoor Pool
Details
- Foundation area: 925
- Parcel number: 742621023606
- Lease amount: $0
- Zoning description: Residential-Single Family
Construction
Type & style
- Home type: Condo
- Property subtype: Low Rise
- Attached to another structure: Yes
Materials
- Stucco
Condition
- Age of Property: 46
- New construction: No
- Year built: 1979
Utilities & green energy
- Gas: Natural Gas
- Sewer: City Sewer/Connected
- Water: City Water/Connected
Community & neighborhood
Location
- Region: Rochester
- Subdivision: Valhalla 11
HOA & financial
HOA
- Has HOA: Yes
- HOA fee: $364 monthly
- Amenities included: Laundry, Other, Sauna
- Services included: Maintenance Structure, Cable TV, Internet, Maintenance Grounds, Professional Mgmt, Trash, Shared Amenities, Lawn Care, Water
- Association name: Valhalla Park Condominiums
- Association phone: 507-288-8347
Price history
| Date | Event | Price |
|---|---|---|
| 5/17/2023 | Sold | $115,000-4.2%$119/sqft |
Source: | ||
| 5/1/2023 | Pending sale | $120,000$124/sqft |
Source: | ||
| 2/22/2023 | Price change | $120,000-3.9%$124/sqft |
Source: | ||
| 2/6/2023 | Price change | $124,900-10.8%$129/sqft |
Source: | ||
| 2/1/2023 | Price change | $140,000-3.4%$144/sqft |
Source: | ||
Public tax history
| Year | Property taxes | Tax assessment |
|---|---|---|
| 2024 | $1,256 | $107,100 +7.4% |
| 2023 | -- | $99,700 +54.1% |
| 2022 | $810 +4.4% | $64,700 +18.5% |
Find assessor info on the county website
Neighborhood: 55901
Nearby schools
GreatSchools rating
- 5/10Hoover Elementary SchoolGrades: 3-5Distance: 0.2 mi
- 4/10Kellogg Middle SchoolGrades: 6-8Distance: 0.9 mi
- 8/10Century Senior High SchoolGrades: 8-12Distance: 2.4 mi
Schools provided by the listing agent
- Elementary: Hoover
- Middle: Kellogg
- High: Century
Source: NorthstarMLS as distributed by MLS GRID. This data may not be complete. We recommend contacting the local school district to confirm school assignments for this home.
Get a cash offer in 3 minutes
Find out how much your home could sell for in as little as 3 minutes with a no-obligation cash offer.
Estimated market value
$121,600



