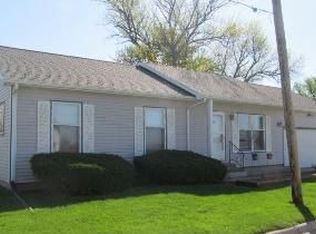Sold for $140,000
$140,000
607 4th St SW, State Center, IA 50247
3beds
1,384sqft
Single Family Residence, Residential
Built in 1900
9,147.6 Square Feet Lot
$140,500 Zestimate®
$101/sqft
$1,206 Estimated rent
Home value
$140,500
Estimated sales range
Not available
$1,206/mo
Zestimate® history
Loading...
Owner options
Explore your selling options
What's special
Located in the desirable West Marshall School District, this move-in ready 3-bedroom, 2-bath home offers the perfect combination of charm, functionality, and opportunity for customization. Whether you're a first-time homebuyer or looking to downsize without sacrificing comfort, this property checks all the boxes. Step inside and you'll immediately notice the nicely updated kitchen featuring painted cabinetry, countertops, and modern fixtures—truly the heart of the home. The main level also offers a spacious living room filled with natural light, formal dining area, full bathroom with main floor laundry, and bedroom or versatile bonus room that can serve as a home office, guest room, or playroom. Upstairs, you'll find two bedrooms, including a large primary bedroom, along with a recently added 3/4 bathroom—a rare and valuable feature in homes of this era. The upper level offers comfortable living space, and the additional bathroom enhances both convenience and privacy. Outside, you'll love the fenced-in rear yard, perfect for pets, kids, or relaxing evenings outdoors. A one-car detached garage with alley access provides convenient parking and extra storage space. With great curb appeal and room to grow, this home is ready for your personal touch. Don't miss your chance to own this affordable and stylish home!
Zillow last checked: 8 hours ago
Listing updated: June 06, 2025 at 03:22pm
Listed by:
Marc Olson Team 515-382-8620,
RE/MAX Concepts-Nevada
Bought with:
Member Non
CENTRAL IOWA BOARD OF REALTORS
Source: CIBR,MLS#: 67217
Facts & features
Interior
Bedrooms & bathrooms
- Bedrooms: 3
- Bathrooms: 2
- Full bathrooms: 1
- 3/4 bathrooms: 1
Primary bedroom
- Level: Upper
Bedroom 2
- Level: Upper
Bedroom 3
- Level: Main
Other
- Level: Upper
Full bathroom
- Level: Main
Dining room
- Level: Main
Kitchen
- Level: Main
Laundry
- Level: Main
Living room
- Level: Main
Other
- Level: Main
Utility room
- Level: Basement
Heating
- Forced Air, Natural Gas
Cooling
- Wall Unit(s), Central Air
Appliances
- Included: Dishwasher, Dryer, Microwave, Range, Refrigerator, Washer
- Laundry: Main Level
Features
- Ceiling Fan(s)
- Flooring: Luxury Vinyl, Vinyl, Laminate, Carpet
- Basement: Partial,Sump Pump
- Has fireplace: Yes
- Fireplace features: Gas
Interior area
- Total structure area: 1,384
- Total interior livable area: 1,384 sqft
Property
Parking
- Parking features: Garage
- Has garage: Yes
Features
- Fencing: Fenced
Lot
- Size: 9,147 sqft
- Features: Level
Details
- Parcel number: 832010307006
- Zoning: Residential
- Special conditions: Standard
Construction
Type & style
- Home type: SingleFamily
- Property subtype: Single Family Residence, Residential
Materials
- Foundation: Crawl Space, Block
Condition
- Year built: 1900
Utilities & green energy
- Sewer: Public Sewer
- Water: Public
Community & neighborhood
Location
- Region: State Center
Other
Other facts
- Road surface type: Hard Surface
Price history
| Date | Event | Price |
|---|---|---|
| 6/6/2025 | Sold | $140,000-6.7%$101/sqft |
Source: | ||
| 5/5/2025 | Pending sale | $150,000$108/sqft |
Source: | ||
| 4/29/2025 | Listed for sale | $150,000+58.1%$108/sqft |
Source: | ||
| 3/13/2023 | Listing removed | -- |
Source: | ||
| 3/12/2021 | Sold | $94,900-5%$69/sqft |
Source: Agent Provided Report a problem | ||
Public tax history
| Year | Property taxes | Tax assessment |
|---|---|---|
| 2024 | $1,847 +38.9% | $118,850 |
| 2023 | $1,330 +33.4% | $118,850 +65.8% |
| 2022 | $997 +8.9% | $71,700 +30.3% |
Find assessor info on the county website
Neighborhood: 50247
Nearby schools
GreatSchools rating
- 7/10West Marshall Elementary SchoolGrades: PK-5Distance: 0.3 mi
- 7/10West Marshall Middle SchoolGrades: 6-8Distance: 0.4 mi
- 8/10West Marshall High SchoolGrades: 9-12Distance: 0.4 mi

Get pre-qualified for a loan
At Zillow Home Loans, we can pre-qualify you in as little as 5 minutes with no impact to your credit score.An equal housing lender. NMLS #10287.
