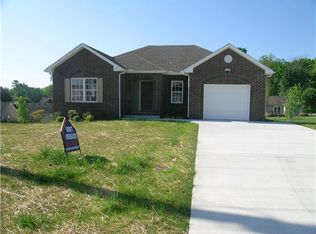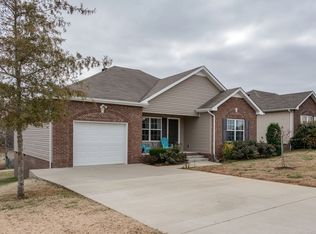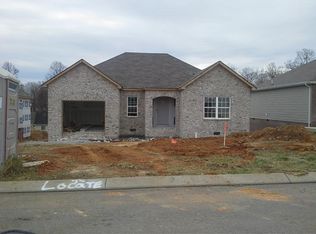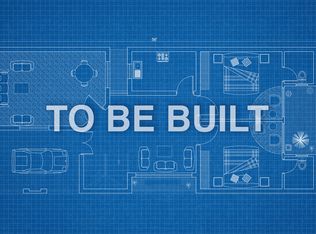Closed
Zestimate®
$284,000
607 Berry Cir, Springfield, TN 37172
3beds
1,303sqft
Single Family Residence, Residential
Built in 2011
6,534 Square Feet Lot
$284,000 Zestimate®
$218/sqft
$1,820 Estimated rent
Home value
$284,000
$256,000 - $315,000
$1,820/mo
Zestimate® history
Loading...
Owner options
Explore your selling options
What's special
Charming renovated one level living steps to the neighborhood pool in Green Hills! This home has been freshly renovated with light, airy paint colors and brand new flooring throughout. Quality finishes in this open floor plan, upgraded stainless steel appliances, spacious kitchen pantry, and a fabulous deck perfect for entertaining. The huge walk-in crawl space under the home has LOTS of storage - Open Floor plan and easy access to the interstate.
Zillow last checked: 8 hours ago
Listing updated: August 11, 2025 at 06:18pm
Listing Provided by:
Drew Gaw 615-293-2147,
Bradford Real Estate
Bought with:
Ashlee Kilpatrick, 340018
Haven Real Estate
Source: RealTracs MLS as distributed by MLS GRID,MLS#: 2957913
Facts & features
Interior
Bedrooms & bathrooms
- Bedrooms: 3
- Bathrooms: 2
- Full bathrooms: 2
- Main level bedrooms: 3
Bedroom 1
- Features: Full Bath
- Level: Full Bath
- Area: 156 Square Feet
- Dimensions: 12x13
Bedroom 2
- Features: Extra Large Closet
- Level: Extra Large Closet
- Area: 121 Square Feet
- Dimensions: 11x11
Bedroom 3
- Features: Extra Large Closet
- Level: Extra Large Closet
- Area: 121 Square Feet
- Dimensions: 11x11
Primary bathroom
- Features: Primary Bedroom
- Level: Primary Bedroom
Kitchen
- Features: Eat-in Kitchen
- Level: Eat-in Kitchen
- Area: 204 Square Feet
- Dimensions: 17x12
Living room
- Features: Great Room
- Level: Great Room
- Area: 225 Square Feet
- Dimensions: 15x15
Heating
- Central
Cooling
- Central Air
Appliances
- Included: Built-In Electric Range, Dishwasher, Microwave
- Laundry: Electric Dryer Hookup, Washer Hookup
Features
- Ceiling Fan(s), Extra Closets, High Ceilings, Open Floorplan, Pantry
- Flooring: Laminate
- Basement: None,Crawl Space
Interior area
- Total structure area: 1,303
- Total interior livable area: 1,303 sqft
- Finished area above ground: 1,303
Property
Parking
- Total spaces: 3
- Parking features: Garage Door Opener, Garage Faces Front
- Attached garage spaces: 1
- Uncovered spaces: 2
Features
- Levels: One
- Stories: 1
- Patio & porch: Deck
Lot
- Size: 6,534 sqft
- Dimensions: 60 x 110
Details
- Parcel number: 080I A 06900 000
- Special conditions: Standard,Owner Agent
- Other equipment: Air Purifier
Construction
Type & style
- Home type: SingleFamily
- Architectural style: Traditional
- Property subtype: Single Family Residence, Residential
Materials
- Brick
- Roof: Asphalt
Condition
- New construction: No
- Year built: 2011
Utilities & green energy
- Sewer: Public Sewer
- Water: Public
- Utilities for property: Water Available, Cable Connected
Community & neighborhood
Location
- Region: Springfield
- Subdivision: Green Hills Sec 1 Ph 3
HOA & financial
HOA
- Has HOA: Yes
- HOA fee: $425 annually
- Services included: Recreation Facilities
Price history
| Date | Event | Price |
|---|---|---|
| 8/8/2025 | Sold | $284,000-8.4%$218/sqft |
Source: | ||
| 7/30/2025 | Pending sale | $309,900$238/sqft |
Source: | ||
| 7/25/2025 | Listed for sale | $309,900+109.9%$238/sqft |
Source: | ||
| 6/16/2025 | Sold | $147,662+17.8%$113/sqft |
Source: Public Record Report a problem | ||
| 5/23/2012 | Sold | $125,300+4.5%$96/sqft |
Source: Public Record Report a problem | ||
Public tax history
| Year | Property taxes | Tax assessment |
|---|---|---|
| 2024 | $1,535 | $61,250 |
| 2023 | $1,535 -1.7% | $61,250 +43.1% |
| 2022 | $1,561 +41.6% | $42,800 |
Find assessor info on the county website
Neighborhood: 37172
Nearby schools
GreatSchools rating
- NAWestside Elementary SchoolGrades: K-2Distance: 0.2 mi
- 5/10Jo Byrns High SchoolGrades: 6-12Distance: 7.9 mi
- 4/10Cheatham Park Elementary SchoolGrades: 3-5Distance: 1.1 mi
Schools provided by the listing agent
- Elementary: Cheatham Park Elementary
- Middle: Springfield Middle
- High: Jo Byrns High School
Source: RealTracs MLS as distributed by MLS GRID. This data may not be complete. We recommend contacting the local school district to confirm school assignments for this home.
Get a cash offer in 3 minutes
Find out how much your home could sell for in as little as 3 minutes with a no-obligation cash offer.
Estimated market value
$284,000



