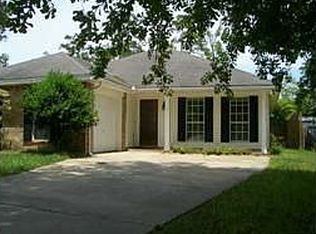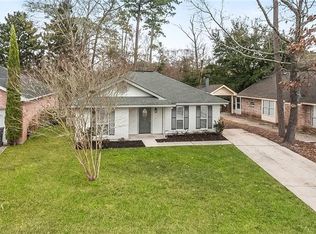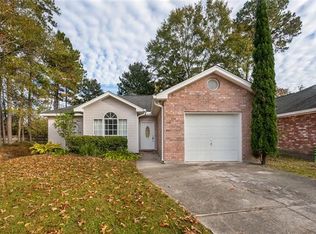Closed
Price Unknown
607 Bon Temps Roule, Mandeville, LA 70471
3beds
1,350sqft
Single Family Residence
Built in 1989
5,841.4 Square Feet Lot
$248,400 Zestimate®
$--/sqft
$1,893 Estimated rent
Maximize your home sale
Get more eyes on your listing so you can sell faster and for more.
Home value
$248,400
$231,000 - $266,000
$1,893/mo
Zestimate® history
Loading...
Owner options
Explore your selling options
What's special
New Price!!! Flood zone C and convenient location...Welcome home! Fenced yard, covered carport, and an enclosed patio. This home is perfectly situated within minutes to schools, (PES, TMS, Mandeville Jr/High), shopping, recreational facilities, (can walk to Francos) and major intersections offering convenience and accessibility. Step inside and you'll be greeted by cathedral ceilings and open floor plan, all freshly painted with ceiling fans throughout, fireplace and no carpet. The open floor plan allows for seamless flow between the living room, dining area and kitchen. The kitchen and bathrooms are well appointed with modern appliances, colors and new vanities. The primary bedroom features an en-suite bathroom, walk-in closet and separate linen closet for plenty of storage. Indoor laundry is situated in hallway between bedrooms making laundry a breeze. Don't miss the opportunity to make this delightful home yours, schedule a showing today and discover the comfort and convenience it has to offer. ALSO LISTED FOR LEASE, SEE MLS#2419674 $1950.00 P/MTH
Zillow last checked: 9 hours ago
Listing updated: March 09, 2024 at 12:08pm
Listed by:
Catherine Eppling 985-807-4238,
Berkshire Hathaway HomeServices Preferred, REALTOR
Bought with:
Theresa Rowe
Green Star Realty, LLC
Source: GSREIN,MLS#: 2422519
Facts & features
Interior
Bedrooms & bathrooms
- Bedrooms: 3
- Bathrooms: 2
- Full bathrooms: 2
Primary bedroom
- Description: Flooring: Wood
- Level: Lower
- Dimensions: 15.3000 x 12.3000
Bedroom
- Description: Flooring: Wood
- Level: Lower
- Dimensions: 12.0000 x 10.0000
Bedroom
- Description: Flooring: Wood
- Level: Lower
- Dimensions: 10.0000 x 12.0000
Dining room
- Description: Flooring: Wood
- Level: Lower
- Dimensions: 11.0000 x 9.0000
Living room
- Description: Flooring: Wood
- Level: Lower
- Dimensions: 16.0000 x 17.0000
Heating
- Central
Cooling
- Central Air, 1 Unit
Appliances
- Included: Dishwasher, Disposal, Microwave, Oven
- Laundry: Washer Hookup, Dryer Hookup
Features
- Ceiling Fan(s), Granite Counters, Pantry, Vaulted Ceiling(s)
- Has fireplace: Yes
- Fireplace features: Gas
Interior area
- Total structure area: 1,795
- Total interior livable area: 1,350 sqft
Property
Parking
- Parking features: Covered, Carport
- Has carport: Yes
Features
- Levels: One
- Stories: 1
- Patio & porch: Porch
- Exterior features: Fence, Porch
- Pool features: None
Lot
- Size: 5,841 sqft
- Dimensions: 45 x 110
- Features: Outside City Limits, Rectangular Lot
Details
- Parcel number: 46493
- Special conditions: None
Construction
Type & style
- Home type: SingleFamily
- Architectural style: Traditional
- Property subtype: Single Family Residence
Materials
- Brick
- Foundation: Slab
- Roof: Shingle
Condition
- Repairs Cosmetic,Very Good Condition,Resale
- New construction: No
- Year built: 1989
Utilities & green energy
- Sewer: Public Sewer
- Water: Public
Community & neighborhood
Location
- Region: Mandeville
- Subdivision: Bon Temps Village
Price history
| Date | Event | Price |
|---|---|---|
| 7/30/2025 | Listing removed | $2,100$2/sqft |
Source: GSREIN #2510415 Report a problem | ||
| 7/7/2025 | Listed for rent | $2,100+7.7%$2/sqft |
Source: GSREIN #2510415 Report a problem | ||
| 4/21/2024 | Listing removed | -- |
Source: GSREIN #2440203 Report a problem | ||
| 3/24/2024 | Listed for rent | $1,950$1/sqft |
Source: GSREIN #2440203 Report a problem | ||
| 3/6/2024 | Sold | -- |
Source: | ||
Public tax history
| Year | Property taxes | Tax assessment |
|---|---|---|
| 2024 | $2,328 +5.8% | $18,720 +12.7% |
| 2023 | $2,201 | $16,607 |
| 2022 | $2,201 +0.2% | $16,607 |
Find assessor info on the county website
Neighborhood: 70471
Nearby schools
GreatSchools rating
- 9/10Tchefuncte Middle SchoolGrades: 4-6Distance: 2 mi
- 9/10Mandeville Junior High SchoolGrades: 7-8Distance: 4.3 mi
- 9/10Mandeville High SchoolGrades: 9-12Distance: 2.4 mi
Schools provided by the listing agent
- Elementary: Pontchartrain
- Middle: Tchefuncte
- High: Mandeville
Source: GSREIN. This data may not be complete. We recommend contacting the local school district to confirm school assignments for this home.


