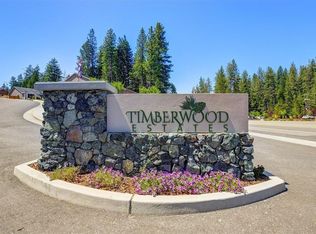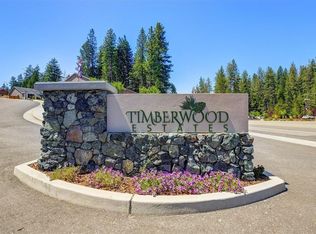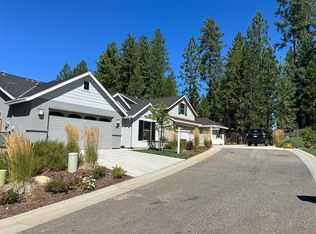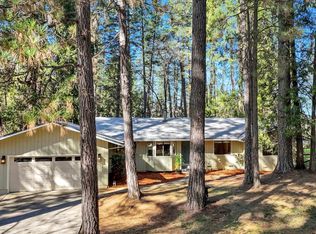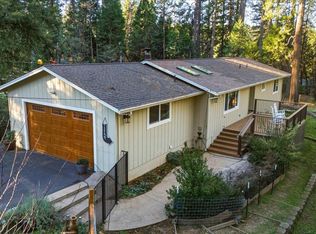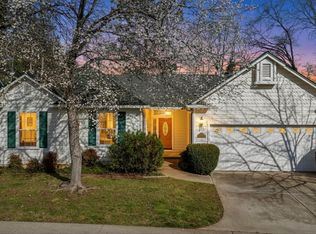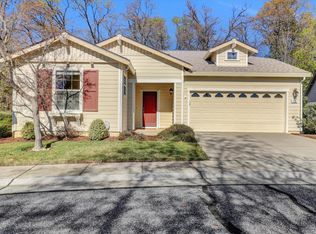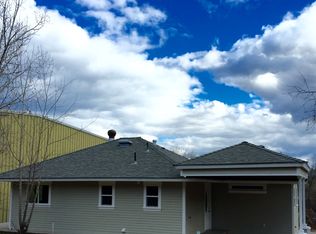A wonderful new home with a wonderful new price! Ditch the older home maintenance & high utilities! This brand new 3 bed, 2 bath stunner in Grass Valley is your corner office with a sunshine view. Unwind in 1992 sqft of open-concept luxury, featuring a gourmet kitchen that'll make your inner chef jealous (granite counters, white cabinets, and top-of-the-line GE stainless steel appliances, hello!). Primary suite awaits with walk-in closet & double vanity. PLUS owned solar AND HOA-maintained front landscaping = low-maintenance living! Craving a vibrant community? Historic downtown Grass Valley is a short jaunt away, brimming with shops, restaurants, and cultural gems. Need a nature escape? Your backyard practically becomes the trailhead! Breathe in the fresh mountain air and explore the endless hiking and biking opportunities right outside your door. Owned solar panels keep your energy costs low, so you can focus on the things that truly matter. This isn't just a house, it's your perfect-fit lifestyle.
Active
Price cut: $29K (12/21)
$570,000
607 Cold Spring Ct, Grass Valley, CA 95945
3beds
1,992sqft
Est.:
Single Family Residence
Built in ----
6,098.4 Square Feet Lot
$564,100 Zestimate®
$286/sqft
$255/mo HOA
What's special
Gourmet kitchenPrimary suiteWhite cabinetsGranite countersDouble vanityWalk-in closetHoa-maintained front landscaping
- 140 days |
- 768 |
- 20 |
Zillow last checked: 8 hours ago
Listing updated: January 29, 2026 at 07:11pm
Listed by:
Jayna Del Tessandoro DRE #02119728 530-320-0504,
Century 21 Cornerstone Realty,
Kristine Turner DRE #02072286 530-263-3424,
Century 21 Cornerstone Realty
Source: MetroList Services of CA,MLS#: 225122724Originating MLS: MetroList Services, Inc.
Tour with a local agent
Facts & features
Interior
Bedrooms & bathrooms
- Bedrooms: 3
- Bathrooms: 2
- Full bathrooms: 2
Rooms
- Room types: Master Bathroom, Master Bedroom, Possible Guest, Great Room, Kitchen, Laundry
Primary bedroom
- Features: Ground Floor, Walk-In Closet
Primary bathroom
- Features: Shower Stall(s), Double Vanity, Low-Flow Shower(s), Low-Flow Toilet(s), Tile, Walk-In Closet(s), Quartz, Window
Dining room
- Features: Dining/Family Combo
Kitchen
- Features: Breakfast Area, Granite Counters, Kitchen/Family Combo
Heating
- Central
Cooling
- Ceiling Fan(s), Central Air
Appliances
- Included: Free-Standing Gas Range, Dishwasher, Microwave, Electric Water Heater, Tankless Water Heater
- Laundry: Laundry Room, Electric Dryer Hookup, Gas Dryer Hookup, Ground Floor, Hookups Only, Inside Room
Features
- Flooring: Carpet, Laminate
- Has fireplace: No
Interior area
- Total interior livable area: 1,992 sqft
Property
Parking
- Total spaces: 2
- Parking features: Attached, Garage Door Opener
- Attached garage spaces: 2
Features
- Stories: 2
- Fencing: Back Yard,Full
Lot
- Size: 6,098.4 Square Feet
- Features: Sprinklers In Front, Landscape Front, Low Maintenance
Details
- Zoning description: Residential
- Special conditions: Standard
Construction
Type & style
- Home type: SingleFamily
- Architectural style: Contemporary,Craftsman
- Property subtype: Single Family Residence
Materials
- Ceiling Insulation, Concrete, Stucco, Frame, Glass, Wood
- Foundation: Slab
- Roof: Shingle,Composition
Condition
- New construction: Yes
Details
- Builder name: Hibers New Homes Construction
Utilities & green energy
- Sewer: Public Sewer
- Water: Public
- Utilities for property: Cable Available, Public, Solar, Underground Utilities, Natural Gas Connected
Green energy
- Energy generation: Solar
Community & HOA
HOA
- Has HOA: Yes
- Amenities included: See Remarks
- HOA fee: $255 monthly
Location
- Region: Grass Valley
Financial & listing details
- Price per square foot: $286/sqft
- Price range: $570K - $570K
- Date on market: 10/3/2025
- Road surface type: Asphalt, Paved
Estimated market value
$564,100
$536,000 - $592,000
$2,740/mo
Price history
Price history
| Date | Event | Price |
|---|---|---|
| 12/21/2025 | Price change | $570,000-4.8%$286/sqft |
Source: MetroList Services of CA #225122724 Report a problem | ||
| 10/3/2025 | Listed for sale | $599,000-7.7%$301/sqft |
Source: MetroList Services of CA #225122724 Report a problem | ||
| 9/2/2025 | Listing removed | $649,000$326/sqft |
Source: MetroList Services of CA #223102263 Report a problem | ||
| 2/15/2025 | Price change | $649,000-3.1%$326/sqft |
Source: MetroList Services of CA #223102263 Report a problem | ||
| 4/17/2024 | Price change | $669,900-7.3%$336/sqft |
Source: MetroList Services of CA #223102263 Report a problem | ||
| 10/29/2023 | Listed for sale | $723,000$363/sqft |
Source: MetroList Services of CA #223102263 Report a problem | ||
Public tax history
Public tax history
Tax history is unavailable.BuyAbility℠ payment
Est. payment
$3,472/mo
Principal & interest
$2718
Property taxes
$499
HOA Fees
$255
Climate risks
Neighborhood: 95945
Nearby schools
GreatSchools rating
- 5/10Bell Hill AcademyGrades: K-4Distance: 2.3 mi
- 5/10Lyman Gilmore Middle SchoolGrades: 5-8Distance: 2.4 mi
- 7/10Nevada Union High SchoolGrades: 9-12Distance: 1.4 mi
