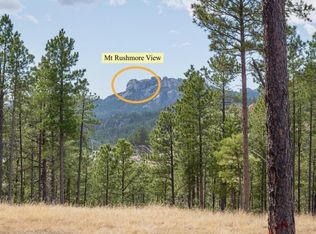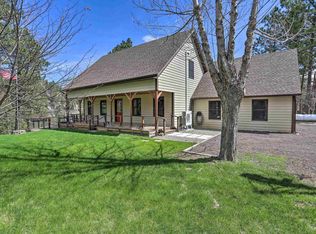Listed by Shauna Sheets, KWBH, 605-545-5430. Surrounded by soaring Black Hills pines and a priceless view of Mount Rushmore, this ranch-style home with a walk-out lower level is ready for new owners! *3 bedrooms and 2.5 bathrooms *Lower level welcomes you in, and has a comfortable family room, 2 bedrooms, 1 bathroom and a mechanical/laundry room with storage space under the stairs *Upper level has a large kitchen with an appliance suite, window with a view of Mt. Rushmore and a large breakfast island for added seating and storage *Dining area flows into the large living room, and both are accented by wood floors, wood-paneled walls, vaulted ceilings and large windows for ample natural light *Side deck access from dining room *Master bedroom in the back of the home with comfortable bedroom with private back patio access, and an ensuite bathroom with walk-in shower and corner jet tub *Outside has a drive under 2-car garage,a covered wrap-around side deck and a flat back yard with retaining wall Exterior construction is cement composite. Centrally located near downtown Keystone, and close to local hiking, biking, restaurants, and more-call today! *Per sellers, neighbor to the NE owns the adjacent lot, and no development planned. Also - the cleared area above property has been cleared for years and no known plans.
This property is off market, which means it's not currently listed for sale or rent on Zillow. This may be different from what's available on other websites or public sources.

