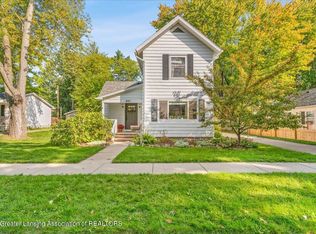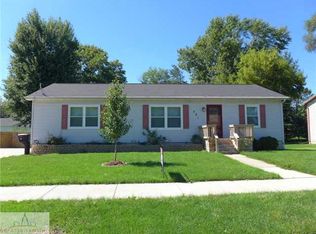Sold for $230,000 on 08/27/25
$230,000
607 E Riverside St, Williamston, MI 48895
2beds
1,060sqft
Single Family Residence
Built in 1900
0.3 Acres Lot
$233,800 Zestimate®
$217/sqft
$1,530 Estimated rent
Home value
$233,800
$213,000 - $257,000
$1,530/mo
Zestimate® history
Loading...
Owner options
Explore your selling options
What's special
Rare find!! Shows like a MODEL home. Immaculate home inside and out. NEW addition includes beautiful open kitchen with an abundance of counter and cabinet space. Gorgeous new laminate hardwood flooring in kitchen, pantry, hallway, bathroom, and laundry room. Oversized pantry could be a future half bath...New lighting throughout. Blinds in all windows. Expansive private bedroom, with oversized walk-in closet perfect for additional storage. Bedroom 2, features a walk-in closet new fan with light. Separate bright laundry room features upper cabinets, full view door with built in shades overlooking 12 x 12 deck, perfect for entertaining. Backyard features beautiful mature trees with a private fenced in backyard. A must see!!
Zillow last checked: 8 hours ago
Listing updated: August 29, 2025 at 09:53am
Listed by:
KAREN L DULL 989-802-1515,
SUGAR SPRINGS REAL ESTATE
Bought with:
LPS
Source: MiRealSource,MLS#: 50182702 Originating MLS: Clare Gladwin Board of REALTORS
Originating MLS: Clare Gladwin Board of REALTORS
Facts & features
Interior
Bedrooms & bathrooms
- Bedrooms: 2
- Bathrooms: 1
- Full bathrooms: 1
- Main level bathrooms: 1
- Main level bedrooms: 1
Primary bedroom
- Level: First
Bedroom 1
- Level: Main
- Area: 168
- Dimensions: 12 x 14
Bedroom 2
- Area: 81
- Dimensions: 9 x 9
Bathroom 1
- Features: Linoleum
- Level: Main
Dining room
- Features: Laminate
- Level: Main
- Area: 104
- Dimensions: 8 x 13
Kitchen
- Features: Laminate
- Level: Main
- Area: 182
- Dimensions: 14 x 13
Living room
- Features: Carpet
- Level: Main
- Area: 210
- Dimensions: 14 x 15
Heating
- Forced Air, Natural Gas
Cooling
- Wall/Window Unit(s)
Appliances
- Included: Dishwasher, Microwave, Range/Oven, Refrigerator, Tankless Water Heater
- Laundry: First Floor Laundry, Laundry Room
Features
- Sump Pump, Walk-In Closet(s), Pantry, Eat-in Kitchen
- Flooring: Carpet, Laminate, Linoleum
- Windows: Window Treatments
- Basement: Block,Sump Pump,Crawl Space
- Has fireplace: No
Interior area
- Total structure area: 1,060
- Total interior livable area: 1,060 sqft
- Finished area above ground: 1,060
- Finished area below ground: 0
Property
Parking
- Total spaces: 3
- Parking features: 3 or More Spaces, Driveway
Features
- Levels: One
- Stories: 1
- Patio & porch: Deck, Porch
- Exterior features: Sidewalks, Street Lights
- Fencing: Fenced
- Frontage type: Road
- Frontage length: 60
Lot
- Size: 0.30 Acres
- Dimensions: 66 x 182 x 63 x 181
- Features: Subdivision, Walk to School, City Lot
Details
- Additional structures: Shed(s)
- Parcel number: 33180336326017
- Zoning description: Residential
- Special conditions: Private
Construction
Type & style
- Home type: SingleFamily
- Architectural style: Ranch
- Property subtype: Single Family Residence
Materials
- Vinyl Siding
Condition
- Year built: 1900
Utilities & green energy
- Sewer: Public Sanitary
- Water: Public
Green energy
- Energy efficient items: Water Heater
Community & neighborhood
Location
- Region: Williamston
- Subdivision: Crossman & Williams
Other
Other facts
- Listing agreement: Exclusive Right To Sell
- Listing terms: Cash,Conventional,FHA
- Road surface type: Paved
Price history
| Date | Event | Price |
|---|---|---|
| 8/29/2025 | Pending sale | $230,000$217/sqft |
Source: | ||
| 8/27/2025 | Sold | $230,000$217/sqft |
Source: | ||
| 7/23/2025 | Listed for sale | $230,000+538.9%$217/sqft |
Source: | ||
| 5/19/2011 | Sold | $36,000-67.2%$34/sqft |
Source: Public Record Report a problem | ||
| 1/11/2011 | Sold | $109,667+4.5%$103/sqft |
Source: Public Record Report a problem | ||
Public tax history
| Year | Property taxes | Tax assessment |
|---|---|---|
| 2024 | $2,417 | $69,200 +16.3% |
| 2023 | -- | $59,500 +14.6% |
| 2022 | -- | $51,900 +6.1% |
Find assessor info on the county website
Neighborhood: 48895
Nearby schools
GreatSchools rating
- 8/10Williamston Explorer Elementary SchoolGrades: 3-5Distance: 0.1 mi
- 8/10Williamston Middle SchoolGrades: 6-8Distance: 0.3 mi
- 9/10Williamston High SchoolGrades: 9-12Distance: 0.5 mi
Schools provided by the listing agent
- District: Williamston Community Schools
Source: MiRealSource. This data may not be complete. We recommend contacting the local school district to confirm school assignments for this home.

Get pre-qualified for a loan
At Zillow Home Loans, we can pre-qualify you in as little as 5 minutes with no impact to your credit score.An equal housing lender. NMLS #10287.
Sell for more on Zillow
Get a free Zillow Showcase℠ listing and you could sell for .
$233,800
2% more+ $4,676
With Zillow Showcase(estimated)
$238,476
