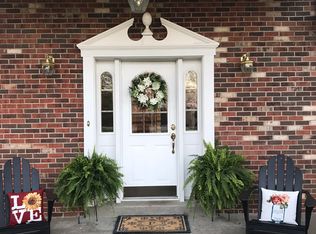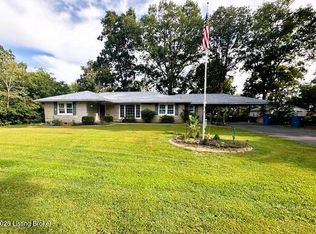Welcome to 607 Edgemont Rd in Irvington, KY - tucked away on a quiet dead-end street, this home offers the peace and privacy you've been looking for, surrounded by mature trees and nature's calm. Step inside and you'll find an open living area that flows effortlessly into an updated kitchen with plenty of cabinet space to keep everything organized. The oversized laundry room makes everyday chores a little easier, while the beautifully renovated walk-in shower adds a touch of luxury to your daily routine. Each bedroom is generously sized, offering great closet space throughout. One of the standout features of this home is the huge den area—perfect for hosting gatherings, relaxing in comfort, or creating a multi-use space that fits your lifestyle. If you're looking for a place with room to spread out, privacy to unwind, and a layout that works for real life, this might just be your next home.
This property is off market, which means it's not currently listed for sale or rent on Zillow. This may be different from what's available on other websites or public sources.


