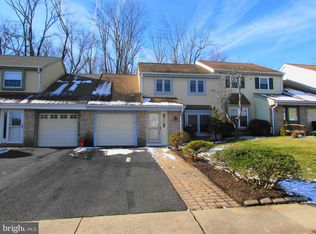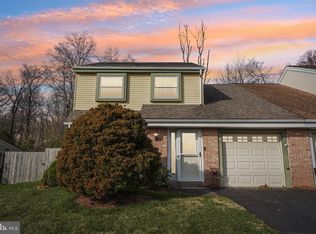Sold for $800,000
$800,000
607 Eugenia Rd, Horsham, PA 19044
4beds
3,200sqft
Single Family Residence
Built in 2007
1.09 Acres Lot
$882,900 Zestimate®
$250/sqft
$4,284 Estimated rent
Home value
$882,900
$839,000 - $927,000
$4,284/mo
Zestimate® history
Loading...
Owner options
Explore your selling options
What's special
This exquisite home is a Dorchester 4 model by Nick Paone, built in 2007. It boasts many upgrades inside and out, including a stunning Master Bath renovation with a luxurious steam shower, soaking tub, and premium tile work. The house has a full-house generator, a Tesla Charger, Invisible Fence, a full house water softer, central vacuum system and a tankless hot water system, offering modern convenience and comfort. The expanded driveway enhances accessibility and adds to the overall curb appeal. The contemporary architectural style features a stucco front and vinyl sides and back. Situated on a spacious over one-acre lot, this property offers ample outdoor space for various activities and a great deal of privacy. Upon entering, you are welcomed by a beautiful 2-story foyer with a double staircase, setting an elegant tone for the home. With approximately 3,200 square feet of living space and an open floor plan, this residence includes 4 bedrooms and 3.5 baths. The first-floor features 9-foot ceilings, a formal living room, and a dining room with a tray ceiling complemented by hardwood floors. The hardwood floors extend into the well-appointed kitchen. The two-story family room is illuminated with recessed lighting and features a marble fireplace, creating a warm and inviting atmosphere. The gourmet kitchen boasts an island with granite countertops, tons of storage, and a breakfast area with a sliding door leading to the rear yard. Additionally, there is a convenient first-floor laundry room and a 2-car side-entry garage. Upstairs, the master bedroom is a true retreat with its cathedral ceiling, his and her closets, a comfortable sitting room, and a luxurious master bath with high-end cabinetry. The second floor offers an open hallway that overlooks the living room and foyer, adding to the sense of space and grandeur. The property also includes a full basement with ample potential for various uses. The house is situated at the end of a quiet street, providing a peaceful and private setting. Outdoor enthusiasts will appreciate the covered patio, which is perfect for outdoor relaxation and entertaining. The house is being sold as-is and comes fully furnished, making it move-in ready. The furniture package includes seven TVs, a stylish Natuzzi sofa, a dining table with chairs, a breakfast table with chairs, and four comfortable beds. The furnished office space adds convenience for remote work or study. Included is also a fourteen-camera hard-wired video surveillance system, hard wired security system with monitoring service, and exercise equipment. Take advantage of the opportunity to call this remarkable property home!
Zillow last checked: 8 hours ago
Listing updated: February 06, 2024 at 02:15am
Listed by:
Anatoly Vinokurov 267-808-6333,
Dan Real Estate, Inc.
Bought with:
Becky Krevitz, RS295110
BHHS Fox & Roach-Jenkintown
Source: Bright MLS,MLS#: PAMC2087950
Facts & features
Interior
Bedrooms & bathrooms
- Bedrooms: 4
- Bathrooms: 4
- Full bathrooms: 3
- 1/2 bathrooms: 1
- Main level bathrooms: 1
Heating
- Forced Air, Propane
Cooling
- Central Air, Electric
Appliances
- Included: Self Cleaning Oven, Dishwasher, Refrigerator, Disposal, Microwave, Central Vacuum, Stainless Steel Appliance(s), Instant Hot Water
- Laundry: Main Level
Features
- Kitchen Island, Ceiling Fan(s), Eat-in Kitchen, Breakfast Area, Central Vacuum, Family Room Off Kitchen, Open Floorplan, Cathedral Ceiling(s), 9'+ Ceilings, High Ceilings
- Flooring: Wood, Carpet, Vinyl
- Basement: Full
- Number of fireplaces: 1
- Fireplace features: Marble
Interior area
- Total structure area: 3,200
- Total interior livable area: 3,200 sqft
- Finished area above ground: 3,200
Property
Parking
- Total spaces: 2
- Parking features: Garage Faces Side, Attached
- Attached garage spaces: 2
Accessibility
- Accessibility features: 2+ Access Exits
Features
- Levels: Two
- Stories: 2
- Pool features: None
Lot
- Size: 1.09 Acres
- Features: Wooded, Front Yard, Rear Yard, SideYard(s)
Details
- Additional structures: Above Grade
- Parcel number: 360004147002
- Zoning: R-3
- Special conditions: Standard
Construction
Type & style
- Home type: SingleFamily
- Architectural style: Colonial
- Property subtype: Single Family Residence
Materials
- Vinyl Siding, Stucco
- Foundation: Concrete Perimeter
- Roof: Shingle
Condition
- New construction: No
- Year built: 2007
Details
- Builder model: DORCHESTER 4
- Builder name: NICK PAONE
Utilities & green energy
- Electric: 200+ Amp Service
- Sewer: Public Sewer
- Water: Public
Community & neighborhood
Location
- Region: Horsham
- Subdivision: None Available
- Municipality: HORSHAM TWP
Other
Other facts
- Listing agreement: Exclusive Agency
- Listing terms: Conventional,VA Loan,FHA 203(b),USDA Loan
- Ownership: Fee Simple
Price history
| Date | Event | Price |
|---|---|---|
| 2/5/2024 | Sold | $800,000+0.1%$250/sqft |
Source: | ||
| 12/29/2023 | Contingent | $798,900$250/sqft |
Source: | ||
| 12/6/2023 | Price change | $798,900-8.7%$250/sqft |
Source: | ||
| 11/3/2023 | Listed for sale | $875,000+283.8%$273/sqft |
Source: | ||
| 7/12/2008 | Listing removed | $228,000$71/sqft |
Source: Coldwell Banker** #5344427 Report a problem | ||
Public tax history
| Year | Property taxes | Tax assessment |
|---|---|---|
| 2025 | $12,588 +6.3% | $305,480 |
| 2024 | $11,839 | $305,480 |
| 2023 | $11,839 +7% | $305,480 |
Find assessor info on the county website
Neighborhood: 19044
Nearby schools
GreatSchools rating
- 8/10Blair Mill El SchoolGrades: K-5Distance: 2 mi
- 8/10Keith Valley Middle SchoolGrades: 6-8Distance: 1.3 mi
- 7/10Hatboro-Horsham Senior High SchoolGrades: 9-12Distance: 1.1 mi
Schools provided by the listing agent
- District: Hatboro-horsham
Source: Bright MLS. This data may not be complete. We recommend contacting the local school district to confirm school assignments for this home.
Get a cash offer in 3 minutes
Find out how much your home could sell for in as little as 3 minutes with a no-obligation cash offer.
Estimated market value$882,900
Get a cash offer in 3 minutes
Find out how much your home could sell for in as little as 3 minutes with a no-obligation cash offer.
Estimated market value
$882,900

