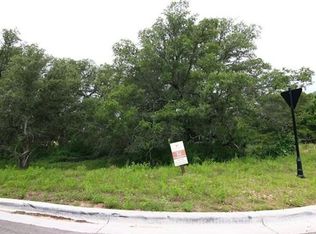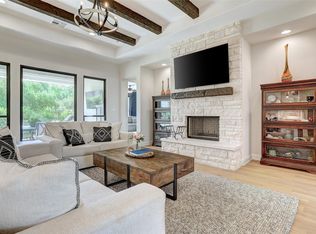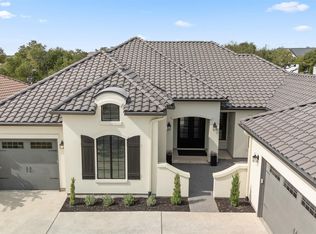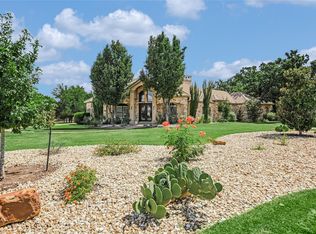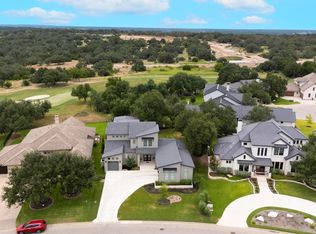Endless views surround this exceptional home, set on a premier golf course and natural greenbelt location—safe from errant balls and nestled among mature oak trees. The setting offers the perfect blend of privacy and scenery within the prestigious Cimarron Hills Golf & Country Club. Featuring the highly sought-after Sitterle Riviera floor plan, the home includes 4 bedrooms, 4.5 bathrooms, a dedicated office, and an attached private guest casita with two entrances. Distinctive designer finishes enhance the living spaces, while an inner courtyard entry and expansive covered back patio provide seamless indoor-outdoor living. Inside, soaring ceilings and expansive windows fill the open-concept layout with natural light. The gourmet kitchen features an oversized island, stainless steel appliances, a high-performance gas cooktop, double ovens, and abundant cabinetry. The private primary suite is a true retreat with dual vanities, a soaking tub, walk-in shower, and spacious walk-in closet. Each secondary bedroom includes its own ensuite bath for comfort and privacy. Additional highlights include a two-car garage plus a separate single-car garage—ideal for a third vehicle or golf cart—and the attached guest casita, perfect for visitors, extended family, or a private studio. Detailed, professionally designed pool and landscape plan included in photos and listing documents. Residents of Cimarron Hills enjoy resort-style amenities including the Jack Nicklaus Signature golf course, tennis courts, spa, fitness center, swimming pool, fine dining, and scenic trails.
Active
$1,229,000
607 Flint Ridge Trl, Georgetown, TX 78628
4beds
3,174sqft
Est.:
Single Family Residence
Built in 2022
0.26 Acres Lot
$-- Zestimate®
$387/sqft
$180/mo HOA
What's special
Designer finishesMature oak treesInner courtyard entryDedicated officeTwo-car garageSitterle riviera floor planStainless steel appliances
- 282 days |
- 460 |
- 6 |
Zillow last checked: 8 hours ago
Listing updated: 10 hours ago
Listed by:
Paula Rowe (512) 422-2904,
Keller Williams Realty Lone St (512) 868-1771
Source: Unlock MLS,MLS#: 8538964
Tour with a local agent
Facts & features
Interior
Bedrooms & bathrooms
- Bedrooms: 4
- Bathrooms: 5
- Full bathrooms: 4
- 1/2 bathrooms: 1
- Main level bedrooms: 4
Primary bedroom
- Features: Ceiling Fan(s), Full Bath, High Ceilings
- Level: Main
Primary bathroom
- Features: Granite Counters, Double Vanity, Soaking Tub, Separate Shower, Walk-In Closet(s), Walk-in Shower
- Level: First
Kitchen
- Features: Kitchn - Breakfast Area, Breakfast Bar, Kitchen Island, Quartz Counters, Dining Area, Eat-in Kitchen, Gourmet Kitchen, High Ceilings, Open to Family Room, Pantry
- Level: First
Heating
- Central
Cooling
- Ceiling Fan(s), Central Air, Zoned
Appliances
- Included: Built-In Oven(s), Built-In Refrigerator, Dishwasher, Disposal, Microwave, Oven, Propane Cooktop, Refrigerator, Stainless Steel Appliance(s)
Features
- Breakfast Bar, Built-in Features, Ceiling Fan(s), High Ceilings, Granite Counters, Double Vanity, Kitchen Island, No Interior Steps, Open Floorplan, Pantry, Primary Bedroom on Main, Recessed Lighting, Walk-In Closet(s), Washer Hookup
- Flooring: No Carpet, Tile, Wood
- Windows: Double Pane Windows, Tinted Windows
- Number of fireplaces: 1
- Fireplace features: Glass Doors, Living Room, Zero Clearance
Interior area
- Total interior livable area: 3,174 sqft
Video & virtual tour
Property
Parking
- Total spaces: 3
- Parking features: Attached, Garage
- Attached garage spaces: 3
Accessibility
- Accessibility features: None
Features
- Levels: One
- Stories: 1
- Patio & porch: See Remarks, Covered, Patio, Porch
- Exterior features: CCTYD, Gutters Full
- Pool features: None
- Fencing: Partial
- Has view: Yes
- View description: Golf Course, Park/Greenbelt
- Waterfront features: None
Lot
- Size: 0.26 Acres
- Features: Back to Park/Greenbelt, Close to Clubhouse, Curbs, Few Trees, Backs To Golf Course, Sprinkler - Automatic
Details
- Additional structures: None
- Parcel number: 202351000B0085
- Special conditions: Standard
Construction
Type & style
- Home type: SingleFamily
- Property subtype: Single Family Residence
Materials
- Foundation: Slab
- Roof: Slate
Condition
- Resale
- New construction: No
- Year built: 2022
Details
- Builder name: Sitterle
Utilities & green energy
- Sewer: Public Sewer
- Water: Public
- Utilities for property: Cable Available, Electricity Connected, Propane, Sewer Connected, Underground Utilities, Water Connected
Community & HOA
Community
- Features: Clubhouse, Cluster Mailbox, Common Grounds, Controlled Access, Curbs, Fitness Center, Golf, Park, Planned Social Activities, Playground, Pool, Putting Green, Sport Court(s)/Facility, Tennis Court(s), Underground Utilities
- Subdivision: Cimarron Hills
HOA
- Has HOA: Yes
- Services included: Common Area Maintenance
- HOA fee: $180 monthly
- HOA name: Cimarron Hills HOA
Location
- Region: Georgetown
Financial & listing details
- Price per square foot: $387/sqft
- Tax assessed value: $1,050,717
- Annual tax amount: $25,525
- Date on market: 4/11/2025
- Listing terms: Cash,Conventional,FHA,VA Loan
- Electric utility on property: Yes
Estimated market value
Not available
Estimated sales range
Not available
Not available
Price history
Price history
| Date | Event | Price |
|---|---|---|
| 9/1/2025 | Price change | $1,229,000-1.7%$387/sqft |
Source: | ||
| 6/4/2025 | Price change | $1,249,999-1.9%$394/sqft |
Source: | ||
| 5/22/2025 | Price change | $1,274,000-1.9%$401/sqft |
Source: | ||
| 5/7/2025 | Price change | $1,299,000-2.6%$409/sqft |
Source: | ||
| 4/11/2025 | Listed for sale | $1,333,000$420/sqft |
Source: | ||
Public tax history
Public tax history
| Year | Property taxes | Tax assessment |
|---|---|---|
| 2024 | $25,526 +218.3% | $1,050,717 +138.2% |
| 2023 | $8,019 +98% | $441,081 +122.8% |
| 2022 | $4,049 +1.3% | $198,000 |
Find assessor info on the county website
BuyAbility℠ payment
Est. payment
$8,426/mo
Principal & interest
$6198
Property taxes
$1618
Other costs
$610
Climate risks
Neighborhood: 78628
Nearby schools
GreatSchools rating
- 8/10Jo Ann Ford Elementary SchoolGrades: PK-5Distance: 4.5 mi
- 7/10Douglas Benold Middle SchoolGrades: 6-8Distance: 6.3 mi
- 5/10East View High SchoolGrades: 9-12Distance: 10.5 mi
Schools provided by the listing agent
- Elementary: San Gabriel
- Middle: James Tippit
- High: East View
- District: Georgetown ISD
Source: Unlock MLS. This data may not be complete. We recommend contacting the local school district to confirm school assignments for this home.
- Loading
- Loading
